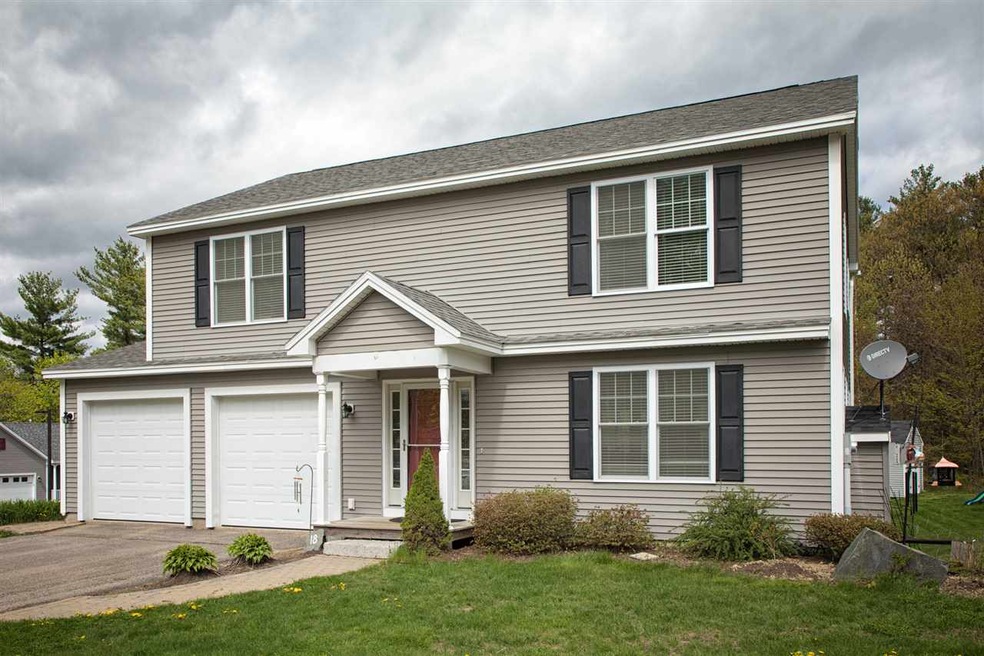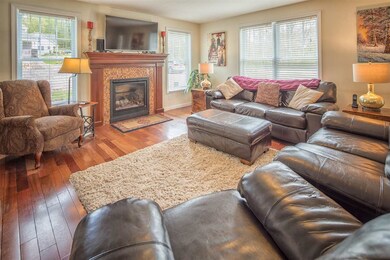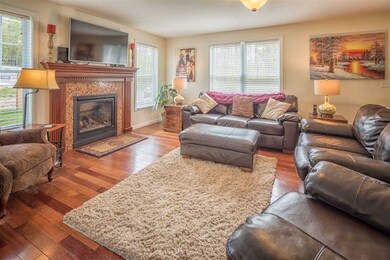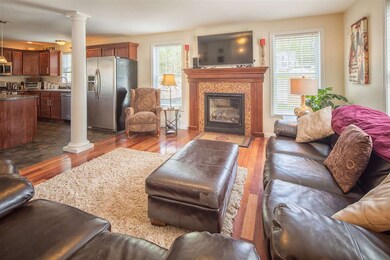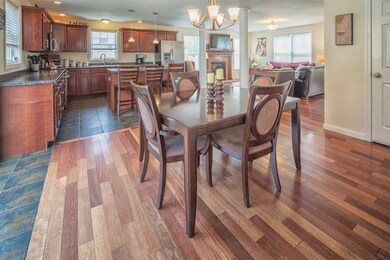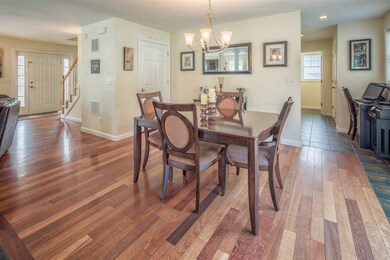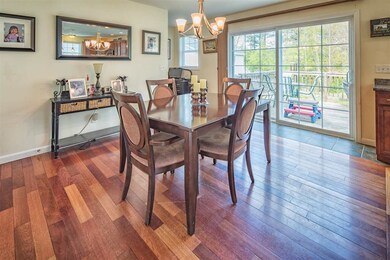
Estimated Value: $655,152 - $752,000
Highlights
- 2 Car Direct Access Garage
- Baseboard Heating
- Level Lot
About This Home
As of August 2017Bright & Sunny 3 bedroom Colonial! Open floor plan for entertaining! Beautiful gas fireplace in spacious living room with wood floors. Lovely kitchen with large island lots of extra space to bake/cook. 2nd floor has master bedroom suite, with jacuzzi bath tub, tile floor & double sink. 2nd & 3rd bedrooms are both great size with full bath & separate laundry room. Large finished basement is finished with walk out sliders to yard. Two car attached garage. Easy walk to schools and downtown! Minutes to highway and Portsmouth!
Last Agent to Sell the Property
Coldwell Banker - Peggy Carter Team License #071502 Listed on: 05/13/2017

Home Details
Home Type
- Single Family
Est. Annual Taxes
- $11,080
Year Built
- 2010
Lot Details
- 10,019 Sq Ft Lot
- Level Lot
- Property is zoned R-12
Parking
- 2 Car Direct Access Garage
Home Design
- Concrete Foundation
- Wood Frame Construction
- Shingle Roof
- Vinyl Siding
Interior Spaces
- 2-Story Property
Bedrooms and Bathrooms
- 3 Bedrooms
Finished Basement
- Walk-Out Basement
- Basement Fills Entire Space Under The House
- Connecting Stairway
- Basement Storage
- Natural lighting in basement
Utilities
- Baseboard Heating
- Hot Water Heating System
- Heating System Uses Gas
- 200+ Amp Service
- Liquid Propane Gas Water Heater
Community Details
- Planned Unit Development
Listing and Financial Details
- Exclusions: Playset
- Tax Lot 6
Ownership History
Purchase Details
Home Financials for this Owner
Home Financials are based on the most recent Mortgage that was taken out on this home.Purchase Details
Purchase Details
Home Financials for this Owner
Home Financials are based on the most recent Mortgage that was taken out on this home.Purchase Details
Home Financials for this Owner
Home Financials are based on the most recent Mortgage that was taken out on this home.Similar Homes in Dover, NH
Home Values in the Area
Average Home Value in this Area
Purchase History
| Date | Buyer | Sale Price | Title Company |
|---|---|---|---|
| Desjardins Neal A | $350,000 | -- | |
| Desjardins Neal A | $350,000 | -- | |
| Knight Heather S | -- | -- | |
| Knight Heather S | -- | -- | |
| Knight Heather S | $289,900 | -- | |
| Knight Heather S | $289,900 | -- | |
| Hirner Thomas W | $279,300 | -- | |
| Hirner Thomas W | $279,300 | -- |
Mortgage History
| Date | Status | Borrower | Loan Amount |
|---|---|---|---|
| Open | Desjardins Neal A | $423,000 | |
| Closed | Desjardins Neal A | $343,660 | |
| Previous Owner | Knight Heather S | $262,000 | |
| Previous Owner | Hirner Thomas W | $251,000 | |
| Closed | Hirner Thomas W | $0 |
Property History
| Date | Event | Price | Change | Sq Ft Price |
|---|---|---|---|---|
| 08/04/2017 08/04/17 | Sold | $350,000 | +0.3% | $121 / Sq Ft |
| 05/30/2017 05/30/17 | Pending | -- | -- | -- |
| 05/13/2017 05/13/17 | For Sale | $349,000 | +20.4% | $121 / Sq Ft |
| 09/27/2013 09/27/13 | Sold | $289,900 | -1.7% | $142 / Sq Ft |
| 09/12/2013 09/12/13 | Pending | -- | -- | -- |
| 05/16/2013 05/16/13 | For Sale | $294,900 | -- | $144 / Sq Ft |
Tax History Compared to Growth
Tax History
| Year | Tax Paid | Tax Assessment Tax Assessment Total Assessment is a certain percentage of the fair market value that is determined by local assessors to be the total taxable value of land and additions on the property. | Land | Improvement |
|---|---|---|---|---|
| 2024 | $11,080 | $609,800 | $138,100 | $471,700 |
| 2023 | $10,408 | $556,600 | $138,100 | $418,500 |
| 2022 | $9,898 | $498,900 | $122,800 | $376,100 |
| 2021 | $9,869 | $454,800 | $122,800 | $332,000 |
| 2020 | $9,639 | $387,900 | $111,300 | $276,600 |
| 2019 | $9,471 | $376,000 | $105,000 | $271,000 |
| 2018 | $9,203 | $369,300 | $96,900 | $272,400 |
| 2017 | $9,034 | $349,200 | $84,800 | $264,400 |
| 2016 | $8,573 | $326,100 | $80,400 | $245,700 |
| 2015 | $8,406 | $315,900 | $76,200 | $239,700 |
| 2014 | $7,418 | $285,200 | $71,900 | $213,300 |
| 2011 | $7,069 | $281,400 | $81,900 | $199,500 |
Agents Affiliated with this Home
-
Kelly Tobin

Seller's Agent in 2017
Kelly Tobin
Coldwell Banker - Peggy Carter Team
(603) 370-2027
16 in this area
72 Total Sales
-
Nikki Douglass
N
Buyer's Agent in 2017
Nikki Douglass
KW Coastal and Lakes & Mountains Realty
(603) 557-0834
19 in this area
245 Total Sales
-
R
Seller's Agent in 2013
Robert BALDWIN
Central Falls Realty
(603) 986-2373
12 in this area
21 Total Sales
-
Paula Forbes

Buyer's Agent in 2013
Paula Forbes
Central Falls Realty
(603) 285-0027
97 in this area
199 Total Sales
Map
Source: PrimeMLS
MLS Number: 4633606
APN: DOVR-016020-000000-006000
- 35 Mill St
- 12 Red Barn Dr
- 56 Durham Rd Unit 55
- 65 Durham Rd
- 2 Dover Point Rd
- 12 Juniper Dr Unit Lot 12
- 22 Village Dr
- 34 Cataract Ave
- 31 Lenox Dr Unit B
- 35 Lenox Dr Unit B
- 30 Lenox Dr Unit D
- 33 Lenox Dr Unit B
- 29 Lenox Dr Unit B
- 11-2 Porch Light Dr Unit 2
- 32 Lenox Dr Unit D
- 51 Applevale Dr
- 57 Rutland St
- 9 Hartswood Rd
- 22 Sierra Hill Dr Unit 28
- 12 Zeland Dr
- 18 Picnic Rock Dr
- 20 Picnic Rock Dr
- 19 Picnic Rock Dr
- 0 Walt Colby Dr
- 2 Walt Colby Dr
- LOT 5 Picnic Rock Farm Dr
- 9 Picnic Rock Dr
- LOT 7 Picnic Rock Farm Dr
- 22 Picnic Rock Dr Unit 8
- 4 Walt Colby Dr
- 7 Picnic Rock Dr
- 5 Walt Colby Dr
- 14 Picnic Rock Dr
- 3 Walt Colby Dr
- 26 Picnic Rock Dr
- 12 Picnic Rock Dr
- 6 Walt Colby Dr
- TBD Picnic Rock Unit 18
- TBD Picnic Rock Unit 19
- TBD Picnic Rock Unit 15
