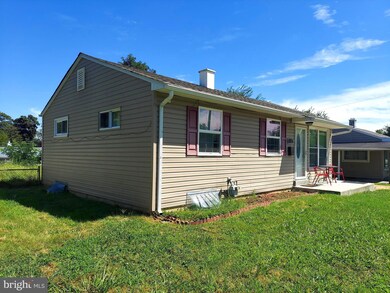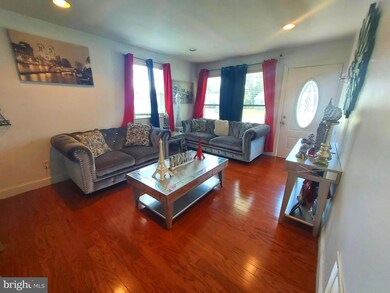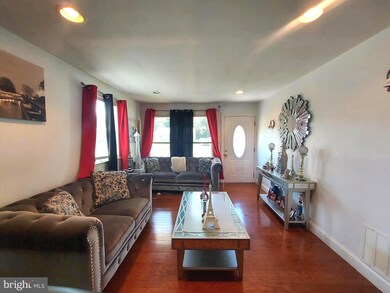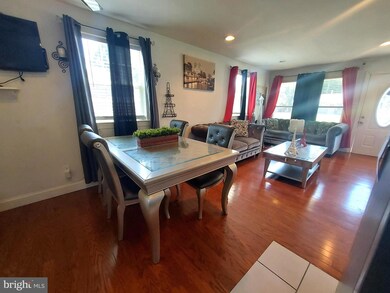
18 Pierson Place New Castle, DE 19720
Collins Park NeighborhoodEstimated Value: $256,000 - $276,000
Highlights
- Rambler Architecture
- No HOA
- Exterior Cameras
- Wood Flooring
- Stainless Steel Appliances
- Shed
About This Home
As of November 2023The price is reduced for a quick sell and reflects the change of the carpets and the paint needed. It is special for a handyman. With a little care this house will looks pristine again. Other properties in the same area are sold for a higher price. It was totally remodeled in 2017. Everything was installed new at the time of the remodeling, roof, windows, water heater, air conditioner, heating system, and more. It has a living - dinning room with hardwood floors, a kitchen with stainless steel appliances and ceramic tiles , 3 bedrooms and 1 bathroom, a nice backyard, an front garden area with a driveway parking space for 2 o more cars, on the side of the house. The property is sold "as-is". The seller will not make any repairs. The inspections are for informational purposes only.
Last Agent to Sell the Property
KW Empower License #5014582 Listed on: 09/06/2023

Home Details
Home Type
- Single Family
Est. Annual Taxes
- $1,097
Year Built
- Built in 1955 | Remodeled in 2017
Lot Details
- 6,534 Sq Ft Lot
- Lot Dimensions are 65.00 x 105.30
- Back and Front Yard
- Property is in good condition
- Property is zoned NC6.5
Home Design
- Rambler Architecture
- Block Foundation
- Shingle Roof
- Aluminum Siding
- Vinyl Siding
Interior Spaces
- 850 Sq Ft Home
- Property has 1 Level
- Combination Kitchen and Dining Room
- Exterior Cameras
Kitchen
- Built-In Microwave
- Stainless Steel Appliances
Flooring
- Wood
- Carpet
- Ceramic Tile
Bedrooms and Bathrooms
- 3 Main Level Bedrooms
- 1 Full Bathroom
Basement
- Basement Fills Entire Space Under The House
- Laundry in Basement
Parking
- 2 Parking Spaces
- 2 Driveway Spaces
Outdoor Features
- Shed
Schools
- Castle Hills Elementary School
- Calvin R. Mccullough Middle School
- William Penn High School
Utilities
- Central Heating and Cooling System
- 220 Volts
- Natural Gas Water Heater
- Cable TV Available
Community Details
- No Home Owners Association
- Castle Hills Subdivision
Listing and Financial Details
- Tax Lot 075
- Assessor Parcel Number 10-015.30-075
Ownership History
Purchase Details
Home Financials for this Owner
Home Financials are based on the most recent Mortgage that was taken out on this home.Purchase Details
Home Financials for this Owner
Home Financials are based on the most recent Mortgage that was taken out on this home.Purchase Details
Home Financials for this Owner
Home Financials are based on the most recent Mortgage that was taken out on this home.Purchase Details
Similar Homes in New Castle, DE
Home Values in the Area
Average Home Value in this Area
Purchase History
| Date | Buyer | Sale Price | Title Company |
|---|---|---|---|
| Pernot Charles W | -- | None Listed On Document | |
| Pagan Alvin Esquilin | -- | None Available | |
| Nasr Safwat | -- | None Available | |
| Castiglione Stephen | $61,500 | -- |
Mortgage History
| Date | Status | Borrower | Loan Amount |
|---|---|---|---|
| Open | Pernot Charles W | $245,471 | |
| Previous Owner | Pagan Alvin Esquilin | $145,500 | |
| Previous Owner | Nasr Safwat | $106,000 |
Property History
| Date | Event | Price | Change | Sq Ft Price |
|---|---|---|---|---|
| 11/17/2023 11/17/23 | Sold | $250,000 | 0.0% | $294 / Sq Ft |
| 10/16/2023 10/16/23 | Pending | -- | -- | -- |
| 09/28/2023 09/28/23 | Price Changed | $249,900 | -3.1% | $294 / Sq Ft |
| 09/06/2023 09/06/23 | For Sale | $258,000 | 0.0% | $304 / Sq Ft |
| 09/01/2023 09/01/23 | Price Changed | $258,000 | +72.0% | $304 / Sq Ft |
| 05/16/2017 05/16/17 | Sold | $150,000 | +0.1% | $150 / Sq Ft |
| 03/30/2017 03/30/17 | Pending | -- | -- | -- |
| 03/24/2017 03/24/17 | For Sale | $149,900 | +114.1% | $150 / Sq Ft |
| 11/18/2016 11/18/16 | Sold | $70,000 | -6.7% | $82 / Sq Ft |
| 11/16/2016 11/16/16 | Pending | -- | -- | -- |
| 11/16/2016 11/16/16 | Price Changed | $75,000 | -42.3% | $88 / Sq Ft |
| 04/15/2016 04/15/16 | For Sale | $129,900 | -- | $153 / Sq Ft |
Tax History Compared to Growth
Tax History
| Year | Tax Paid | Tax Assessment Tax Assessment Total Assessment is a certain percentage of the fair market value that is determined by local assessors to be the total taxable value of land and additions on the property. | Land | Improvement |
|---|---|---|---|---|
| 2024 | $1,188 | $34,600 | $6,500 | $28,100 |
| 2023 | $1,080 | $34,600 | $6,500 | $28,100 |
| 2022 | $1,125 | $34,600 | $6,500 | $28,100 |
| 2021 | $1,125 | $34,600 | $6,500 | $28,100 |
| 2020 | $1,131 | $34,600 | $6,500 | $28,100 |
| 2019 | $1,587 | $34,600 | $6,500 | $28,100 |
| 2018 | $1,051 | $32,800 | $6,500 | $26,300 |
| 2017 | $984 | $32,800 | $6,500 | $26,300 |
| 2016 | $880 | $32,800 | $6,500 | $26,300 |
| 2015 | $880 | $32,800 | $6,500 | $26,300 |
| 2014 | $880 | $32,800 | $6,500 | $26,300 |
Agents Affiliated with this Home
-
Cristina Di Munno-Borla

Seller's Agent in 2023
Cristina Di Munno-Borla
KW Empower
(646) 319-7945
1 in this area
46 Total Sales
-
Dan Stein

Buyer's Agent in 2023
Dan Stein
Coldwell Banker Realty
(302) 559-0508
8 in this area
174 Total Sales
-
John Carpenter

Seller's Agent in 2017
John Carpenter
RE/MAX
(302) 893-2156
235 Total Sales
-
Jonathan Edler

Seller Co-Listing Agent in 2017
Jonathan Edler
Long & Foster
(302) 743-8995
69 Total Sales
-
Ed Wilberg

Seller's Agent in 2016
Ed Wilberg
EXP Realty, LLC
(302) 275-4692
10 Total Sales
Map
Source: Bright MLS
MLS Number: DENC2048136
APN: 10-015.30-075
- 28 Gene Ave
- 617 Moores Ln
- 6 Russell Rd
- 3100 New Castle Ave
- 11 Arbutus Ave
- 44 Monticello Blvd
- 29 Dandridge Dr
- 140 Bellanca Ln
- 125 Rodney Dr
- 309 Single Ave
- 106 Killoran Dr
- 315 Mcginn Place
- 115 Buck Ln
- 7 Boswell Rd
- 28 Lesley Ln
- 306 Elwood Place
- 103 Fithian Dr
- 26 Onaway Place
- 21 Onaway Place
- 117 Donhaven Dr
- 18 Pierson Place
- 20 Pierson Place
- 16 Pierson Place
- 15 Maynard Dr
- 13 Maynard Dr
- 17 Maynard Dr
- 22 Pierson Place
- 14 Pierson Place
- 11 Maynard Dr
- 17 Pierson Place
- 15 Pierson Place
- 19 Maynard Dr
- 19 Pierson Place
- 24 Pierson Place
- 13 Pierson Place
- 9 Maynard Dr
- 21 Pierson Place
- 11 Pierson Place
- 7 Maynard Dr
- 16 Maynard Dr






