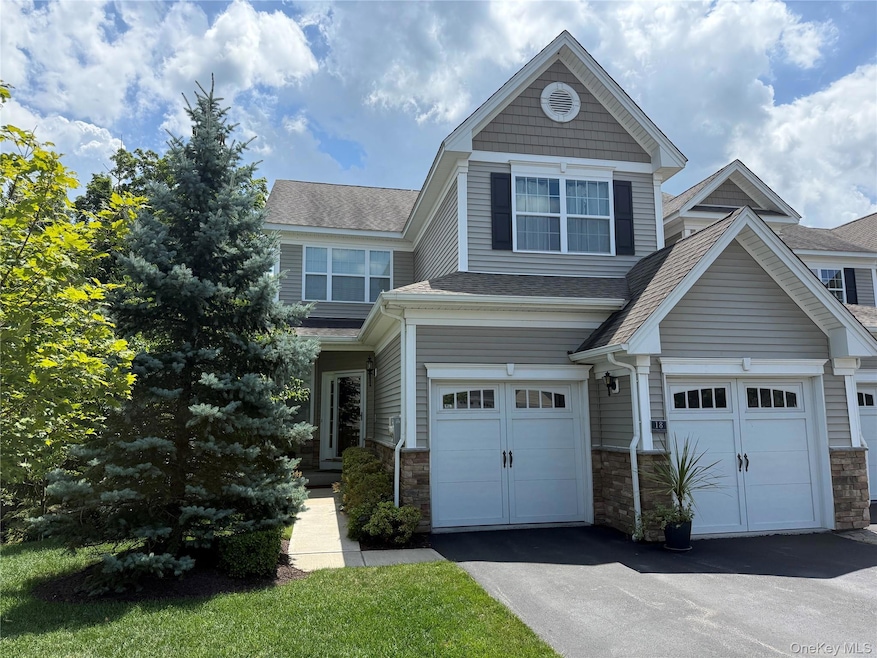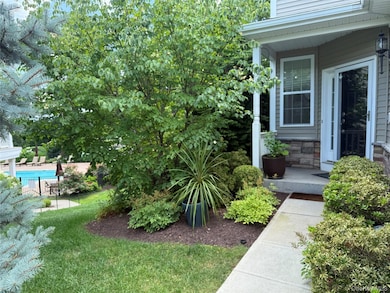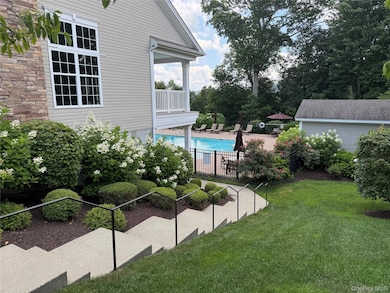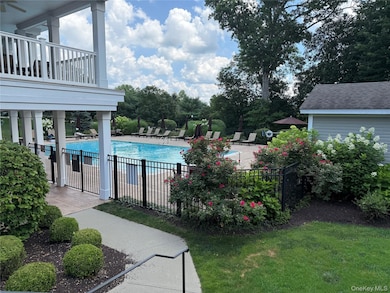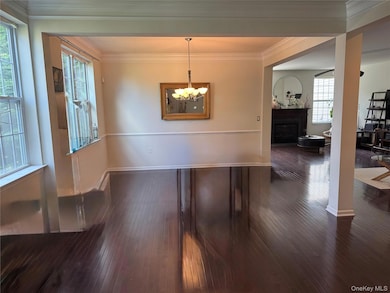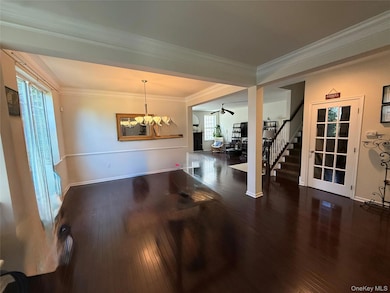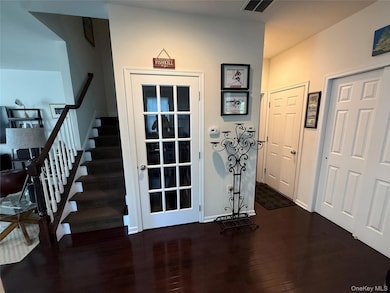18 Pritchard Ct Fishkill, NY 12524
Estimated payment $4,753/month
Highlights
- Fitness Center
- In Ground Pool
- Open Floorplan
- Beacon High School Rated A
- Gourmet Kitchen
- Mountain View
About This Home
This is a rare opportunity to live in one of the most pristine Toll Brothers Communities in the Hudson Valley. Located in Fishkill Woods, just two minutes from Interstate-84 and close to Metro North, this townhome offers the ultimate in convenience and, yet, provides an idyllic, oasis from the chaos of daily life. Its exceptional end-unit location, adjacent to the development's Clubhouse, means that its community amenities are your amenities--with just a short walk amid lush floral landscaping to the pool, gym and relaxing spaces the clubhouse has to offer.
This 3-bedroom, 2 and a half bath townhome is the Eastport Elite model and unique in its many upgrades, which includes extra windows, a larger kitchen with skylight, granite and soapstone countertops, an oak banister as well a jetted soaking tub in the main bedroom. Its living room fireplace has a fan, which makes heating this space even more efficient.
Gleaming hardwood floors, impressive molding and architectural details make this home exceptional in every way.
A finished basement, walk-out patio and large storage area allow for a lifetime of living--in a serene neighborhood that is meticulously maintained. Spend your weekends doing what you love and never worry about mowing your lawn again.
With the privacy of a lush backyard and views of the mountains from the deck and main bedroom, this home is the quintessential Hudson valley hideaway--but with all the conveniences near the Route Nine, I-84 Corridor.
Home Details
Home Type
- Single Family
Est. Annual Taxes
- $11,629
Year Built
- Built in 2013
Lot Details
- 1,717 Sq Ft Lot
- North Facing Home
- Landscaped
- Corner Lot
- Garden
- Back and Front Yard
HOA Fees
- $516 Monthly HOA Fees
Parking
- 2 Car Garage
Home Design
- Traditional Architecture
- Vinyl Siding
Interior Spaces
- 3,013 Sq Ft Home
- 3-Story Property
- Open Floorplan
- Ceiling Fan
- Skylights
- Gas Fireplace
- Double Pane Windows
- Insulated Windows
- Window Screens
- Living Room with Fireplace
- Storage
- Mountain Views
- Storm Doors
- Finished Basement
Kitchen
- Gourmet Kitchen
- Gas Oven
- Gas Cooktop
- Freezer
- Dishwasher
- Stainless Steel Appliances
- Kitchen Island
- Granite Countertops
Flooring
- Wood
- Carpet
Bedrooms and Bathrooms
- 3 Bedrooms
- Walk-In Closet
- Double Vanity
- Soaking Tub
Laundry
- Laundry in Hall
- Dryer
- Washer
Pool
- In Ground Pool
- Fence Around Pool
Outdoor Features
- Balcony
- Deck
- Patio
- Rain Gutters
Location
- Property is near public transit and shops
Schools
- Glenham Elementary School
- Rombout Middle School
- Beacon High School
Utilities
- Forced Air Heating and Cooling System
- Natural Gas Connected
- Cable TV Available
Listing and Financial Details
- Assessor Parcel Number 133089-6155-09-138613-0000
Community Details
Overview
- Association fees include common area maintenance, exterior maintenance, grounds care, pool service, snow removal, trash
- Maintained Community
Amenities
- Clubhouse
Recreation
- Recreation Facilities
- Fitness Center
- Community Pool
- Snow Removal
Map
Home Values in the Area
Average Home Value in this Area
Tax History
| Year | Tax Paid | Tax Assessment Tax Assessment Total Assessment is a certain percentage of the fair market value that is determined by local assessors to be the total taxable value of land and additions on the property. | Land | Improvement |
|---|---|---|---|---|
| 2024 | $9,241 | $525,400 | $64,400 | $461,000 |
| 2023 | $11,603 | $491,900 | $64,400 | $427,500 |
| 2022 | $14,176 | $526,000 | $58,500 | $467,500 |
| 2021 | $14,415 | $491,600 | $52,500 | $439,100 |
| 2020 | $9,471 | $459,400 | $40,000 | $419,400 |
| 2019 | $9,399 | $459,400 | $40,000 | $419,400 |
| 2018 | $9,306 | $446,000 | $40,000 | $406,000 |
| 2017 | $9,365 | $446,000 | $40,000 | $406,000 |
| 2016 | $9,498 | $446,000 | $40,000 | $406,000 |
| 2015 | -- | $446,000 | $40,000 | $406,000 |
| 2014 | -- | $446,000 | $40,000 | $406,000 |
Property History
| Date | Event | Price | List to Sale | Price per Sq Ft |
|---|---|---|---|---|
| 12/19/2025 12/19/25 | Pending | -- | -- | -- |
| 10/09/2025 10/09/25 | Price Changed | $625,000 | -1.4% | $207 / Sq Ft |
| 09/24/2025 09/24/25 | Price Changed | $634,000 | -2.3% | $210 / Sq Ft |
| 07/22/2025 07/22/25 | For Sale | $649,000 | -- | $215 / Sq Ft |
Purchase History
| Date | Type | Sale Price | Title Company |
|---|---|---|---|
| Deed | $446,392 | -- |
Mortgage History
| Date | Status | Loan Amount | Loan Type |
|---|---|---|---|
| Open | $357,113 | Purchase Money Mortgage |
Source: OneKey® MLS
MLS Number: 886382
APN: 133089-6155-09-138613-0000
- 43 Spruce Ridge Dr
- 4-23 Katz Place
- 5 Millholland Dr Unit F
- 9 Millholland Dr Unit D
- 0 Echo Ln
- 3 Geering Way
- 9 Maple St
- 0 Bedford Ln
- 35 Bayberry Cir
- 25 Laurel Ct
- 225 Bedford Ln
- 0 Greenwood Dr Unit ONEH6325550
- 65 Greenwood Dr
- 32 Old Glenham Rd
- 112 Greenwood Dr
- 6 Yew Ct Unit A
- 10 Lilac Ln
- 1 Locust Ct Unit C
- 6 Old Town Rd
- 217 High St
