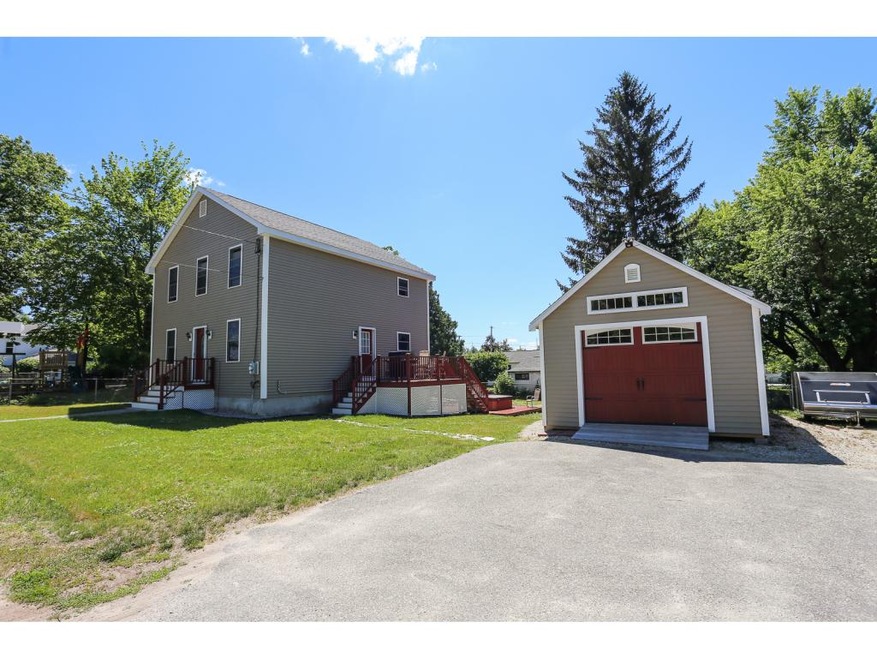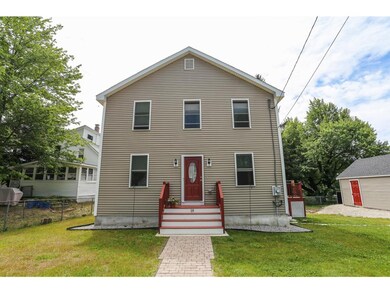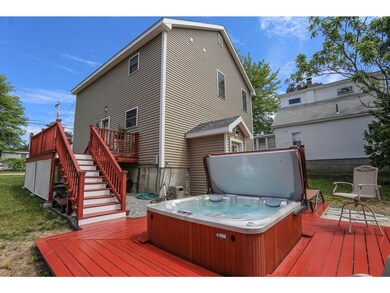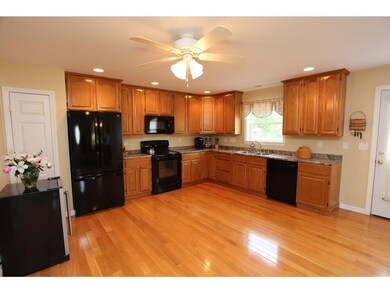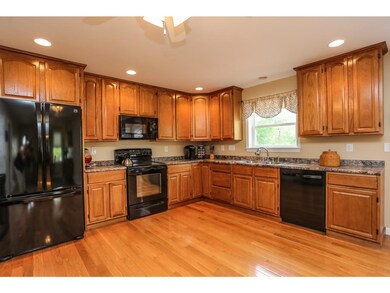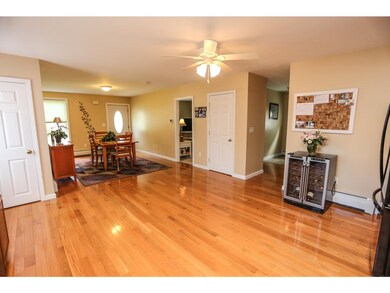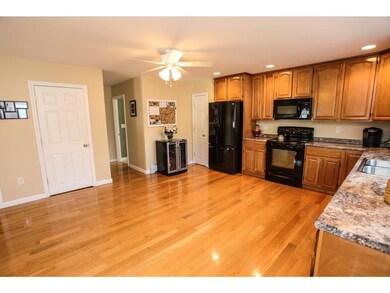18 Riverside Ave Hudson, NH 03051
Highlights
- Spa
- Wood Flooring
- Attic
- Deck
- Main Floor Bedroom
- Walk-In Pantry
About This Home
As of October 2020Beautiful 3-4 bedroom / 2.5 bath home in a super convenient location. Public water, sewer & nat'l gas. The gas bills are a mere $925 per year due to the Burnham Alpine Boiler w 96% efficiency! You will love the eat in kitchen offering 42cabinets, recessed lighting & double sink. Nice open concept floor plan in kitchen/Dining Rooms w gleaming hard wood floors. 1st floor Laundry Rm & xtra large 1/2 bath. The Living Rm offers the versatility to be a bedroom depending on your needs. On the 2nd floor is the Master Suite w his/her bath & large walk in closet w custom shelving, 2 large bedrooms & another full bath.Cust shades throughout Wonderful outdoor space w 12x14 deck. A 2nd deck was added w gorgeous bubbling Hot Tub. Wow! Other new features include the front & side walkways & a new detached 1 car garage.The basem't is almost completely finished to give an extra 960+ sf Family Rm.This is a beautiful newer home w lots of additional features that have been added in the last 2 yrs.
Home Details
Home Type
- Single Family
Est. Annual Taxes
- $6,833
Year Built
- 2013
Lot Details
- 9,147 Sq Ft Lot
- Landscaped
- Lot Sloped Up
- Property is zoned TR
Parking
- 1 Car Detached Garage
- Driveway
Home Design
- Concrete Foundation
- Wood Frame Construction
- Shingle Roof
- Vinyl Siding
Interior Spaces
- 2-Story Property
- Ceiling Fan
- Window Treatments
- Fire and Smoke Detector
- Attic
Kitchen
- Walk-In Pantry
- Electric Range
- Microwave
- Dishwasher
Flooring
- Wood
- Carpet
- Ceramic Tile
Bedrooms and Bathrooms
- 3 Bedrooms
- Main Floor Bedroom
- Walk-In Closet
- Bathroom on Main Level
Laundry
- Laundry on main level
- Washer and Dryer Hookup
Partially Finished Basement
- Walk-Out Basement
- Basement Fills Entire Space Under The House
- Connecting Stairway
Accessible Home Design
- Kitchen has a 60 inch turning radius
- Hard or Low Nap Flooring
Outdoor Features
- Spa
- Deck
Utilities
- Baseboard Heating
- Hot Water Heating System
- Heating System Uses Natural Gas
- 200+ Amp Service
- Water Heater
Listing and Financial Details
- Exclusions: Washer and dryer may be for sale.
- 21% Total Tax Rate
Map
Home Values in the Area
Average Home Value in this Area
Property History
| Date | Event | Price | Change | Sq Ft Price |
|---|---|---|---|---|
| 10/30/2020 10/30/20 | Sold | $400,000 | -7.0% | $173 / Sq Ft |
| 08/25/2020 08/25/20 | Pending | -- | -- | -- |
| 08/14/2020 08/14/20 | For Sale | $430,000 | +52.2% | $186 / Sq Ft |
| 08/12/2016 08/12/16 | Sold | $282,500 | -0.9% | $152 / Sq Ft |
| 06/30/2016 06/30/16 | Pending | -- | -- | -- |
| 06/16/2016 06/16/16 | For Sale | $285,000 | +9.2% | $153 / Sq Ft |
| 07/25/2013 07/25/13 | Sold | $261,000 | -5.1% | $140 / Sq Ft |
| 04/05/2013 04/05/13 | Pending | -- | -- | -- |
| 09/19/2012 09/19/12 | For Sale | $274,900 | -- | $148 / Sq Ft |
Tax History
| Year | Tax Paid | Tax Assessment Tax Assessment Total Assessment is a certain percentage of the fair market value that is determined by local assessors to be the total taxable value of land and additions on the property. | Land | Improvement |
|---|---|---|---|---|
| 2021 | $6,833 | $326,900 | $83,900 | $243,000 |
Source: PrimeMLS
MLS Number: 4498411
APN: HDSO M:190 B:032 L:000
