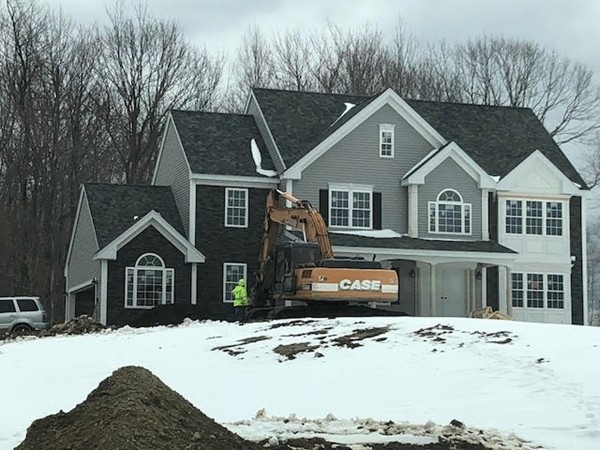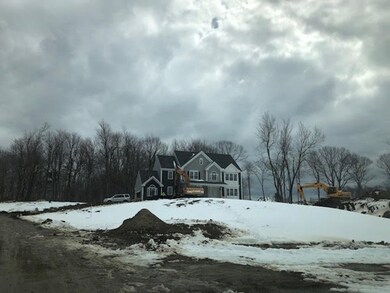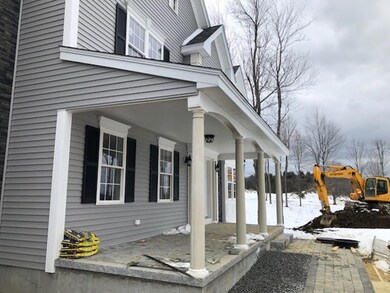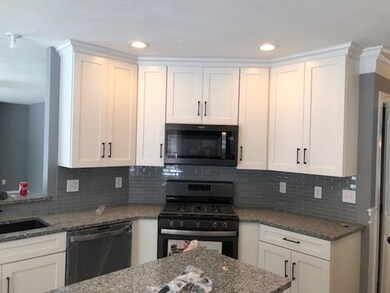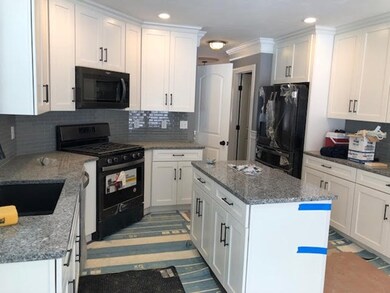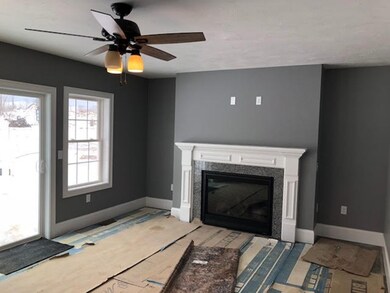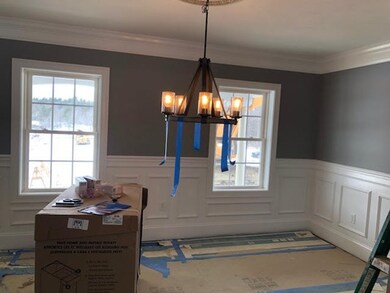
18 Rock Maple Ln Westminster, MA 01473
Highlights
- Deck
- Wood Flooring
- Central Heating and Cooling System
About This Home
As of December 2021This beautiful custom built home is approx. 2,802 sqft located in a Newly Built Sub-Division in Westminster overlooking beautiful Woods of Westminster Golf Course, this masterpiece includes a vaulted great room, a custom dining room, spacious kitchen with granite countertops w/breakfast area, a living room, master bedroom w/full bath, 2 kids rooms, full bath upstairs and 1/2 bath downstairs. This home also includes a 12' x 14' deck off the back, and a $1,500 Appliance Allowance. Superior quality and exceptional craftsmanship throughout.
Home Details
Home Type
- Single Family
Est. Annual Taxes
- $8,785
Year Built
- Built in 2017
Parking
- 2 Car Garage
Flooring
- Wood
- Wall to Wall Carpet
- Tile
Utilities
- Central Heating and Cooling System
- Heating System Uses Propane
- Private Sewer
- Cable TV Available
Additional Features
- Window Screens
- Deck
- Basement
Ownership History
Purchase Details
Home Financials for this Owner
Home Financials are based on the most recent Mortgage that was taken out on this home.Similar Homes in Westminster, MA
Home Values in the Area
Average Home Value in this Area
Purchase History
| Date | Type | Sale Price | Title Company |
|---|---|---|---|
| Not Resolvable | $721,000 | None Available |
Mortgage History
| Date | Status | Loan Amount | Loan Type |
|---|---|---|---|
| Open | $737,583 | Purchase Money Mortgage |
Property History
| Date | Event | Price | Change | Sq Ft Price |
|---|---|---|---|---|
| 12/23/2021 12/23/21 | Sold | $710,000 | +1.4% | $255 / Sq Ft |
| 11/22/2021 11/22/21 | Pending | -- | -- | -- |
| 11/15/2021 11/15/21 | For Sale | $699,900 | +27.3% | $251 / Sq Ft |
| 05/02/2018 05/02/18 | Sold | $550,000 | 0.0% | $196 / Sq Ft |
| 03/13/2018 03/13/18 | Pending | -- | -- | -- |
| 03/13/2018 03/13/18 | For Sale | $550,000 | -- | $196 / Sq Ft |
Tax History Compared to Growth
Tax History
| Year | Tax Paid | Tax Assessment Tax Assessment Total Assessment is a certain percentage of the fair market value that is determined by local assessors to be the total taxable value of land and additions on the property. | Land | Improvement |
|---|---|---|---|---|
| 2025 | $8,785 | $714,200 | $132,900 | $581,300 |
| 2024 | $8,397 | $684,900 | $132,900 | $552,000 |
| 2023 | $8,472 | $648,700 | $116,400 | $532,300 |
| 2022 | $8,821 | $558,300 | $101,200 | $457,100 |
| 2021 | $9,218 | $550,000 | $90,300 | $459,700 |
| 2020 | $9,182 | $523,200 | $81,900 | $441,300 |
| 2019 | $2,553 | $139,900 | $51,500 | $88,400 |
Agents Affiliated with this Home
-

Seller's Agent in 2021
Eric Callahan
Prospective Realty INC
(508) 633-2288
33 in this area
238 Total Sales
-

Buyer's Agent in 2021
Rhonda Stone
Keller Williams Realty-Merrimack
(978) 846-1694
4 in this area
175 Total Sales
Map
Source: MLS Property Information Network (MLS PIN)
MLS Number: 72292691
APN: WEST-44 11 42
- 132 Bean Porridge Hill Rd
- 123 Bean Porridge Hill Rd
- 0-1 Bean Porridge Hill Rd
- 185 S Ashburnham Rd
- 151 S Ashburnham Rd
- 7 Taymax Rd
- 0 Bean Porridge Hill Rd
- 86 S Ashburnham Rd
- 261 Bean Porridge Hill Rd
- 13 Old Gardner Rd
- 14 Mossman Rd
- 65 N Common Rd
- 77 Barrel Rd
- 0 Syd Smith Rd Unit 73395578
- 15 Kirali Ct
- 72-74 Ward St
- 1317 Westminster St
- 30 Plain St
- 70 Sanborn St
- 15 Cascade St
