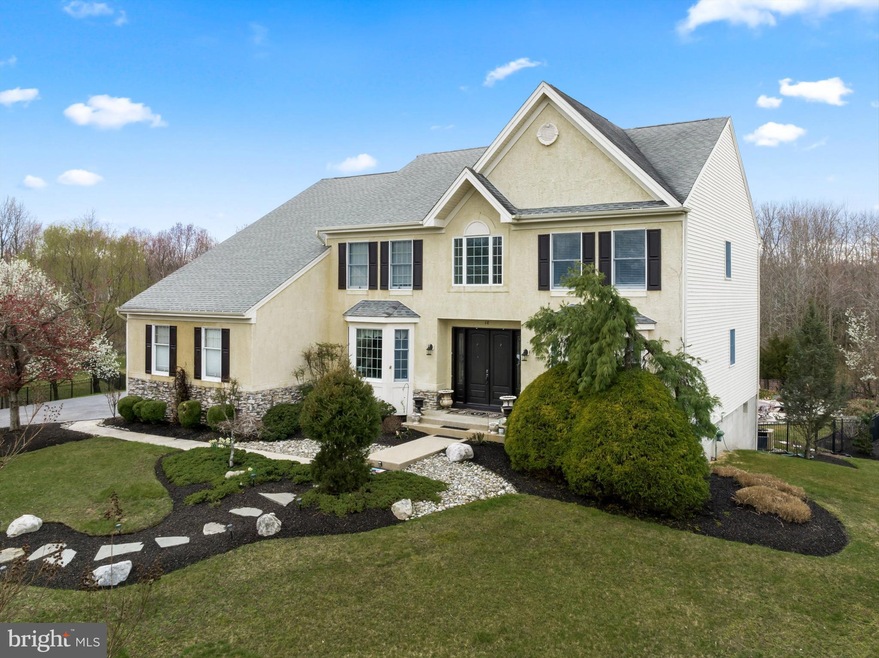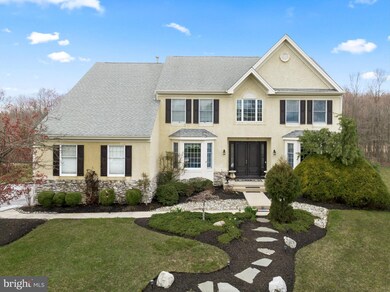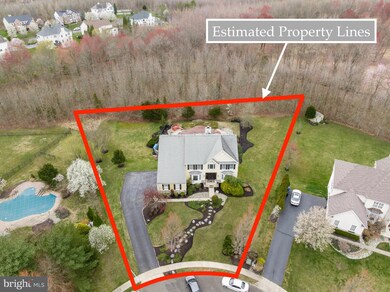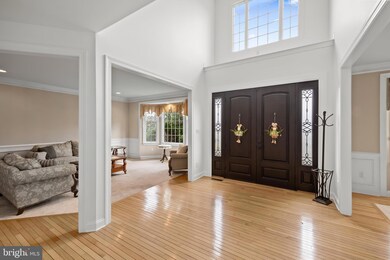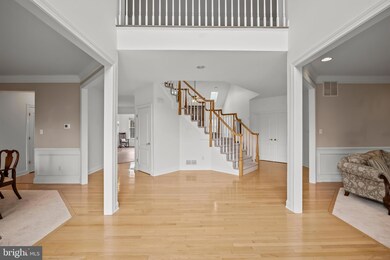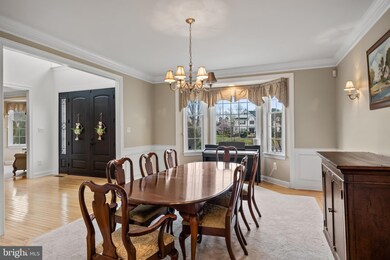
18 Rolling Glen Ct Mount Laurel, NJ 08054
Outlying Mount Laurel Township NeighborhoodEstimated Value: $1,027,966 - $1,102,000
Highlights
- Private Pool
- 0.73 Acre Lot
- Cul-De-Sac
- Lenape High School Rated A-
- Backs to Trees or Woods
- 3 Car Attached Garage
About This Home
As of June 2023Overview. Attorney review contracts out
CUL DE SAC WITH TREE LINED DEDICATED OPEN SPACE, CUSTOM SALTWATER POOL WITH WATER FEATURES & HEATER, ¾ ACRE PRIVACY WITH FENCED IN BACKYARD, FINISHED WALKOUT BASEMENT, NEWER DECK, CENTER ISLAND, CATHEDRAL CEILING AND CUSTOM FEATURES.
NEW ROOF
Located in one of the most sought-after developments in Mount Laurel, this Rolling Glen Community Bradford Grand model has over 5200 square feet of living area. Located on a cul-de-sac, it’s one of the largest lots (3/4 acre) in the development and features tree-line open space behind the property. The formal entry with oversized double doors and custom sidelights features a 2-story foyer with wide and angled stairs leading to the open view of the 2-story great room. Adjoining the foyer, the formal living room and dining room each feature their own bay window, with wainscoting, chair railing, crown molding and recessed lighting which adds distinctive style. The custom-extended great room features skylights, an abundance of windows, and an attractive granite and wood floor-to-ceiling fireplace. The first-floor library/office has double doors, recessed lighting and a box window overlooking the backyard and dedicated open space. The prominent kitchen features an abundance of light wood cabinets, recessed and under-cabinet lighting, a large center island with storage and seating area, large breakfast area overlooking the great room, a built-in desk and a sizeable walk-in pantry. The granite butler pantry with wine storage and under cabinet lighting provides for easy access the adjoining dining room. With direct access to the newer deck, the extended sunroom with cathedral ceiling and lunette window overlooks the stunning pool and wooded open space at the back of the property. Next to the garage access and a large closet, the laundry has built-in cabinets, a washtub and plenty of light.
A second set of wood stairs from the kitchen leads up to the second floor featuring 3 large bedrooms and a Master suite. From the double door entry, the master suite features a large sitting area and adjoining master bedroom with tray ceiling. The master bath features a jacuzzi whirlpool tub with jets, separate vanities, shower with 2 shower heads, separate water closet and separate light/fan/heater unit. The master suite also includes a large walk-in closet and features custom shelving with island, separate cutout for a vanity and linen closet. The first of the 3 other bedrooms features it own full bath and walk-in closet. Another full bath with dual vanities is directly next to the other two large bedrooms that feature recessed lighting, large closets and installed ceiling fans (one with window seat).
The substantial finished basement provides double-door walk-out access to a stunning pool area and dedicated open and tree-lined space. The basement includes large windows, a gym area, a 5th bedroom, half-bath, TV area, dual-access to storage and newer flooring. With a stamped concreate deck, the gunite saltwater pool is a custom design and a deep blue tile wall, colored pool lighting, water jets and waterfall features, in-pool sun lounge, heater and landscaping. An inground hammock, 4 exterior speakers, a Hot springs envoy hot tub, wooden glider, custom firepit and under-deck storage currently add to the summer experience. Facing the west, and with the dedicated open space makes the summers incredible as you watch the sun go down in the evening.
Other upgrades include an irrigation system, alarm system, fenced in backyard, and 3-car side entry garage with built in storage. The exceptional location is just minutes from the NJ turnpike and 295 and just over an hour to the NJ beaches. Lenape School District and Mount Laurel Schools.
Last Agent to Sell the Property
Garden State Properties Group - Medford Listed on: 03/31/2023
Home Details
Home Type
- Single Family
Est. Annual Taxes
- $20,196
Year Built
- Built in 2000
Lot Details
- 0.73 Acre Lot
- Open Space
- Cul-De-Sac
- Landscaped
- Backs to Trees or Woods
HOA Fees
- $72 Monthly HOA Fees
Parking
- 3 Car Attached Garage
- Side Facing Garage
Home Design
- Poured Concrete
- Stone Siding
- Vinyl Siding
- Concrete Perimeter Foundation
Interior Spaces
- 4,069 Sq Ft Home
- Property has 2 Levels
- Wood Burning Fireplace
- Marble Fireplace
- Gas Fireplace
- Laundry on main level
Bedrooms and Bathrooms
Finished Basement
- Walk-Out Basement
- Basement Fills Entire Space Under The House
- Basement Windows
Pool
- Private Pool
Schools
- Lenape Reg High School
Utilities
- Forced Air Heating and Cooling System
- Cooling System Utilizes Natural Gas
- Natural Gas Water Heater
- Municipal Trash
Community Details
- Built by ORLEANS
- Rolling Glen Subdivision, Bradford Grand Floorplan
Listing and Financial Details
- Tax Lot 00027
- Assessor Parcel Number 24-00601 14-00027
Ownership History
Purchase Details
Home Financials for this Owner
Home Financials are based on the most recent Mortgage that was taken out on this home.Purchase Details
Home Financials for this Owner
Home Financials are based on the most recent Mortgage that was taken out on this home.Purchase Details
Home Financials for this Owner
Home Financials are based on the most recent Mortgage that was taken out on this home.Purchase Details
Home Financials for this Owner
Home Financials are based on the most recent Mortgage that was taken out on this home.Similar Homes in Mount Laurel, NJ
Home Values in the Area
Average Home Value in this Area
Purchase History
| Date | Buyer | Sale Price | Title Company |
|---|---|---|---|
| Brown Juanita N | $900,000 | None Listed On Document | |
| Goetzinger Robert B | -- | -- | |
| Goetzinger Robert B | -- | Wfg Lenders Services | |
| Goetzinger Robert B | $470,528 | Settlers Title Agency Lp | |
| -- | $470,500 | -- |
Mortgage History
| Date | Status | Borrower | Loan Amount |
|---|---|---|---|
| Previous Owner | Goetzinger Robert B | $496,300 | |
| Previous Owner | Goetzinger Robert B | $510,400 | |
| Previous Owner | Goetzinger Robert B | $420,000 | |
| Previous Owner | Goetzinger Robert B | $100,000 | |
| Previous Owner | Goetzinger Robert B | $396,000 | |
| Previous Owner | Goetzinger Robert B | $293,500 | |
| Previous Owner | Goetzinger Robert B | $50,000 | |
| Previous Owner | Goetzinger Robert B | $415,000 | |
| Previous Owner | Goetzinger Robert B | $409,600 | |
| Previous Owner | -- | $376,000 |
Property History
| Date | Event | Price | Change | Sq Ft Price |
|---|---|---|---|---|
| 06/29/2023 06/29/23 | Sold | $900,000 | -2.7% | $221 / Sq Ft |
| 05/10/2023 05/10/23 | Pending | -- | -- | -- |
| 04/18/2023 04/18/23 | Price Changed | $925,000 | -2.6% | $227 / Sq Ft |
| 03/31/2023 03/31/23 | For Sale | $950,000 | -- | $233 / Sq Ft |
Tax History Compared to Growth
Tax History
| Year | Tax Paid | Tax Assessment Tax Assessment Total Assessment is a certain percentage of the fair market value that is determined by local assessors to be the total taxable value of land and additions on the property. | Land | Improvement |
|---|---|---|---|---|
| 2024 | $20,263 | $667,000 | $188,800 | $478,200 |
| 2023 | $20,263 | $667,000 | $188,800 | $478,200 |
| 2022 | $20,197 | $667,000 | $188,800 | $478,200 |
| 2021 | $19,817 | $667,000 | $188,800 | $478,200 |
| 2020 | $19,430 | $667,000 | $188,800 | $478,200 |
| 2019 | $19,230 | $667,000 | $188,800 | $478,200 |
| 2018 | $19,083 | $667,000 | $188,800 | $478,200 |
| 2017 | $18,589 | $667,000 | $188,800 | $478,200 |
| 2016 | $18,309 | $667,000 | $188,800 | $478,200 |
| 2015 | $18,096 | $667,000 | $188,800 | $478,200 |
| 2014 | $17,916 | $667,000 | $188,800 | $478,200 |
Agents Affiliated with this Home
-
Peggie Brown

Seller's Agent in 2023
Peggie Brown
Garden State Properties Group - Medford
(856) 577-1992
1 in this area
19 Total Sales
-
MADELINE MONTANEZ-COARD

Buyer's Agent in 2023
MADELINE MONTANEZ-COARD
BHHS Fox & Roach
(856) 979-6087
1 in this area
7 Total Sales
Map
Source: Bright MLS
MLS Number: NJBL2042672
APN: 24-00601-14-00027
- 13 Richland Dr
- 9 Peppergrass Dr N
- 329 Mount Laurel Rd
- 737 Cascade Dr N
- 23 Fulton Dr
- 84 Peppergrass Dr S
- 927 Larkspur Place S
- 681 Cascade Dr S
- 415 Jamestown Ct Unit 415
- 417 Jamestown Ct Unit 417
- 810 Mount Laurel Rd
- 319 Moonseed Place
- 165A Bradford Ct Unit 165
- 10 Staghorn Dr
- 11 Sienna Way
- 206B Derry Hill Ct Unit 206
- 247 Everly Ct
- 349 Hartford Rd
- 1130 Hainspt-Mt Laurel
- 2002B Staghorn Dr Unit 2002
- 18 Rolling Glen Ct
- 16 Rolling Glen Ct
- 20 Rolling Glen Ct
- 30 Rolling Glen Ct
- 15 Rolling Glen Ct
- 22 Rolling Glen Ct
- 19 Rolling Glen Ct
- 17 Rolling Glen Ct
- 21 Rolling Glen Ct
- 23 Rolling Glen Ct
- 36 Rolling Glen Ct
- 38 Rolling Glen Ct
- 34 Rolling Glen Ct
- 24 Rolling Glen Ct
- 25 Rolling Glen Ct
- 40 Rolling Glen Ct
- 32 Rolling Glen Ct
- 3 Spice Bush Ct
- 27 Rolling Glen Ct
- 42 Rolling Glen Ct
