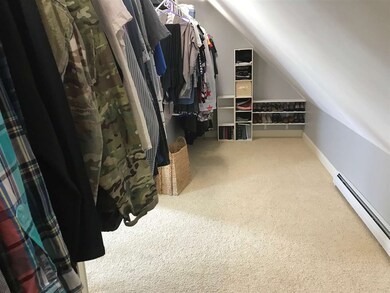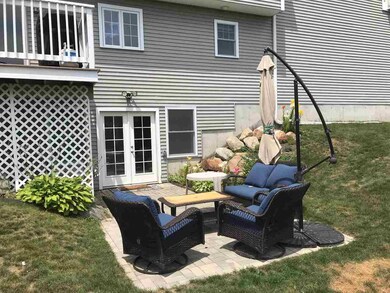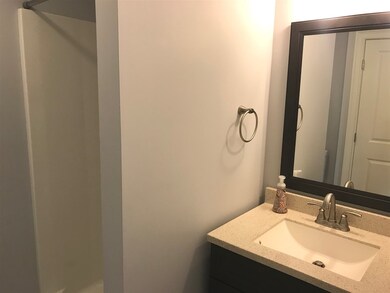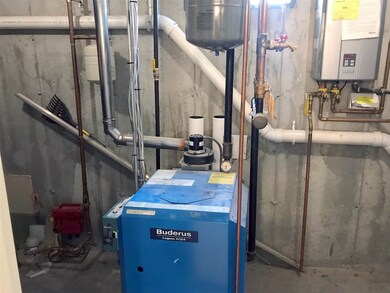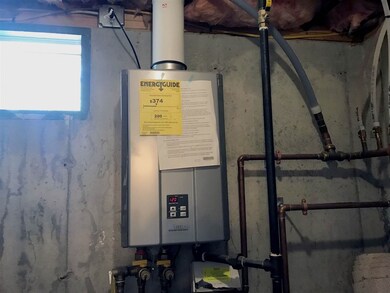
Highlights
- Colonial Architecture
- 2 Car Direct Access Garage
- In-Law or Guest Suite
- Countryside Views
- Open to Family Room
- Walk-In Closet
About This Home
As of November 2019Welcome to Rosanna Drive, a quiet area on a private road located close to Garrison Elementary School with walking paths to athletic fields and school!! This South Dover Colonial has been beautifully maintained with 4 bedrooms, 3.5 baths, finished lower level with French doors to patio.The first floor includes modern open concept eat-in kitchen, connected to family room with gas fire place and formal dining area. Efficient mini split /heat pump provides cooling and heating to the entire first floor. Second floor has 4 spacious bedrooms complete with ceiling fans, guest bathroom with double pedestal sinks. Large master suite has over sized walk in closet and full bath with double sinks.Third floor ready to be finished for additional space. Finished lower level provide ample room for entertainment or play area with open play with open concept layout, ceiling fans, office, storage area and 3.5 bath...Extras include over sized 2 car garage, deck , patio area, landscaped, . Town water and sewer, cul-de-sac area, close to Portsmouth and downtown Dover. Available for quick closing too!
Last Agent to Sell the Property
Century 21 NE Group License #009827 Listed on: 07/11/2019

Home Details
Home Type
- Single Family
Est. Annual Taxes
- $9,355
Year Built
- Built in 2009
Lot Details
- 0.25 Acre Lot
- Landscaped
- Lot Sloped Up
- Property is zoned RM-SU
Parking
- 2 Car Direct Access Garage
- Automatic Garage Door Opener
Home Design
- Colonial Architecture
- Poured Concrete
- Wood Frame Construction
- Shingle Roof
- Vinyl Siding
Interior Spaces
- 2-Story Property
- Ceiling Fan
- Gas Fireplace
- Combination Kitchen and Dining Room
- Countryside Views
Kitchen
- Open to Family Room
- Gas Cooktop
- Stove
- Microwave
- Dishwasher
- Disposal
Flooring
- Carpet
- Tile
Bedrooms and Bathrooms
- 4 Bedrooms
- En-Suite Primary Bedroom
- Walk-In Closet
- In-Law or Guest Suite
Laundry
- Laundry on main level
- Dryer
- Washer
Basement
- Basement Fills Entire Space Under The House
- Interior Basement Entry
Utilities
- Mini Split Air Conditioners
- Zoned Heating
- Mini Split Heat Pump
- Hot Water Heating System
- Heating System Uses Gas
- Heating System Uses Natural Gas
- 200+ Amp Service
- Liquid Propane Gas Water Heater
- Cable TV Available
Community Details
- Rosanna Drive Subdivision
Listing and Financial Details
- Legal Lot and Block 6 / 003
Ownership History
Purchase Details
Home Financials for this Owner
Home Financials are based on the most recent Mortgage that was taken out on this home.Purchase Details
Home Financials for this Owner
Home Financials are based on the most recent Mortgage that was taken out on this home.Purchase Details
Similar Homes in Dover, NH
Home Values in the Area
Average Home Value in this Area
Purchase History
| Date | Type | Sale Price | Title Company |
|---|---|---|---|
| Warranty Deed | $275,000 | -- | |
| Warranty Deed | $275,000 | -- | |
| Warranty Deed | $110,000 | -- | |
| Warranty Deed | $110,000 | -- | |
| Deed | $262,800 | -- | |
| Deed | $262,800 | -- |
Mortgage History
| Date | Status | Loan Amount | Loan Type |
|---|---|---|---|
| Open | $253,612 | VA | |
| Previous Owner | $281,775 | Unknown | |
| Previous Owner | $274,000 | No Value Available |
Property History
| Date | Event | Price | Change | Sq Ft Price |
|---|---|---|---|---|
| 11/18/2019 11/18/19 | Sold | $382,500 | -6.5% | $126 / Sq Ft |
| 10/30/2019 10/30/19 | Pending | -- | -- | -- |
| 10/23/2019 10/23/19 | Price Changed | $409,000 | -2.6% | $135 / Sq Ft |
| 09/05/2019 09/05/19 | Price Changed | $419,900 | -2.3% | $139 / Sq Ft |
| 08/13/2019 08/13/19 | Price Changed | $429,900 | -2.3% | $142 / Sq Ft |
| 07/11/2019 07/11/19 | For Sale | $439,900 | +60.0% | $145 / Sq Ft |
| 10/02/2013 10/02/13 | Sold | $275,000 | -8.3% | $122 / Sq Ft |
| 08/16/2013 08/16/13 | Pending | -- | -- | -- |
| 06/03/2013 06/03/13 | For Sale | $299,900 | -- | $133 / Sq Ft |
Tax History Compared to Growth
Tax History
| Year | Tax Paid | Tax Assessment Tax Assessment Total Assessment is a certain percentage of the fair market value that is determined by local assessors to be the total taxable value of land and additions on the property. | Land | Improvement |
|---|---|---|---|---|
| 2024 | $11,705 | $644,200 | $107,000 | $537,200 |
| 2023 | $10,537 | $563,500 | $92,000 | $471,500 |
| 2022 | $10,071 | $507,600 | $80,000 | $427,600 |
| 2021 | $9,661 | $445,200 | $71,000 | $374,200 |
| 2020 | $9,468 | $381,000 | $70,000 | $311,000 |
| 2019 | $9,439 | $374,700 | $70,000 | $304,700 |
| 2018 | $9,355 | $375,400 | $67,000 | $308,400 |
| 2017 | $9,189 | $355,200 | $56,000 | $299,200 |
| 2016 | $8,439 | $321,000 | $40,000 | $281,000 |
| 2015 | $7,131 | $268,000 | $30,000 | $238,000 |
| 2014 | $6,971 | $268,000 | $30,000 | $238,000 |
| 2011 | $6,180 | $246,000 | $36,500 | $209,500 |
Agents Affiliated with this Home
-
Catherine Youngs

Seller's Agent in 2019
Catherine Youngs
Century 21 NE Group
(603) 502-8490
5 in this area
46 Total Sales
-
Ellen Leighton
E
Seller's Agent in 2013
Ellen Leighton
Central Falls Realty
(603) 781-9478
13 in this area
28 Total Sales
Map
Source: PrimeMLS
MLS Number: 4764913
APN: DOVR-000003-000000-000006I
- 22 Fords Landing Dr
- 12 Juniper Dr Unit Lot 12
- 23 Katie Ln
- 92 Katie Ln
- 1 Arbor Dr
- 22 Sierra Hill Dr Unit 28
- 26 Picnic Rock Dr
- 10 Riverdale Ave
- 35 Mill St
- 21 Arbor Dr
- 18 Riverdale Ave
- 112 Bellamy Woods
- 65 Pointe Place Unit 104
- 56 Durham Rd
- 56 Durham Rd Unit 40
- 56 Durham Rd Unit 62
- 24 Sierra Hill Dr
- 19 Sierra Hill Dr
- 60 Constitution Way
- 12 Longmeadow Rd

