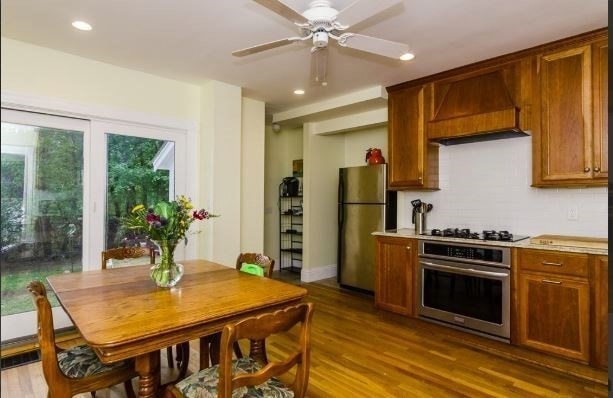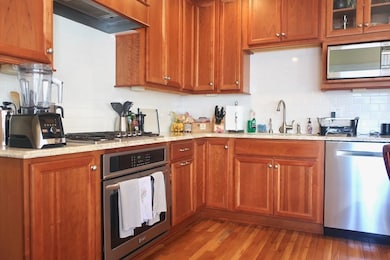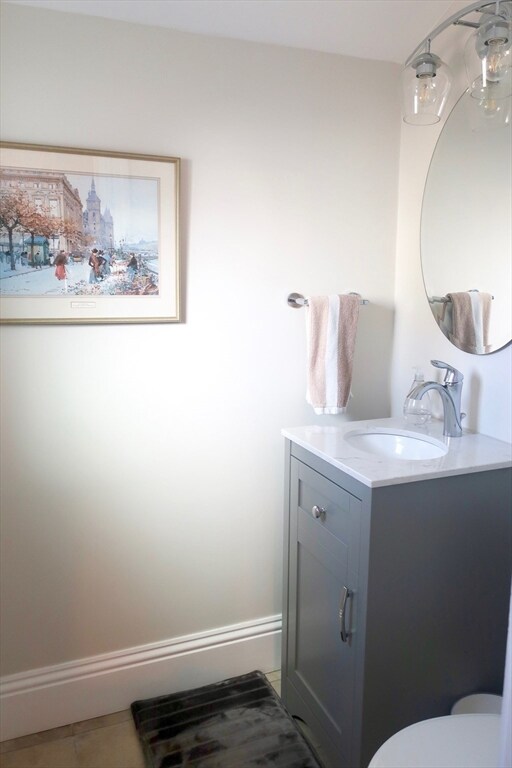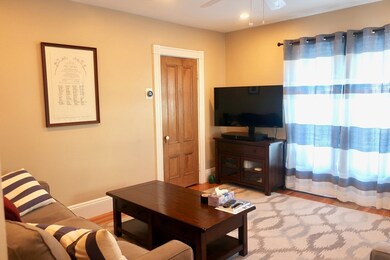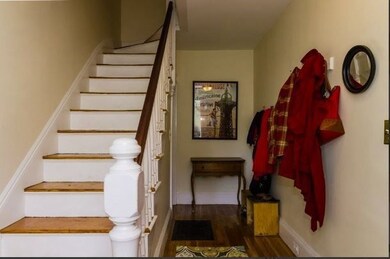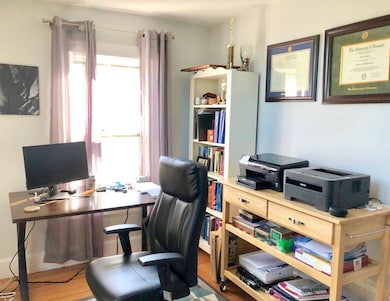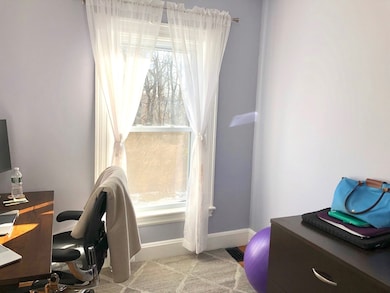
18 Rushmore St Unit 18 Brighton, MA 02135
Saint Elizabeths NeighborhoodEstimated payment $5,154/month
Highlights
- Golf Course Community
- Deck
- Wood Flooring
- Medical Services
- Property is near public transit
- Tennis Courts
About This Home
Blocks from Brighton Center, Boston College, and St. Elizabeth’s, this gracious home boasts privacy and comfort due to its location on a quiet cul-de-sac. The half-duplex includes 4 bedrooms, providing ample space for family, guests, and/or a home office. The bright, comfortable kitchen offers SS appliances, granite countertops, and custom cabinetry. The private fenced backyard features a stone patio and deck - wonderful for outdoor dining, gardening, and relaxation, and perfect for pets. Additional features include 2 off-street parking spaces, in-unit laundry, and storage space in the basement. An ideal blend of classic and contemporary, the home offers original details such as hardwood floors and trim as well as substantial recent updates in the kitchen and bathrooms. Upgrades and replacements include exterior steps and landing (2024), refrigerator, patio (2021), dishwasher, gas stove, first and second floor windows, insulation (2019), roof (2018), and chimneys (2016).
Property Details
Home Type
- Condominium
Est. Annual Taxes
- $8,835
Year Built
- Built in 1875
Parking
- 2 Car Parking Spaces
Home Design
- Frame Construction
- Shingle Roof
Interior Spaces
- 1,507 Sq Ft Home
- 3-Story Property
- Wood Flooring
- Basement
- Laundry in Basement
Kitchen
- Range
- Microwave
- Dishwasher
Bedrooms and Bathrooms
- 4 Bedrooms
- Primary bedroom located on second floor
Laundry
- Dryer
- Washer
Location
- Property is near public transit
- Property is near schools
Utilities
- No Cooling
- Forced Air Heating System
- 1 Heating Zone
Additional Features
- Deck
- Near Conservation Area
Listing and Financial Details
- Assessor Parcel Number 1219227
Community Details
Overview
- 2 Units
Amenities
- Medical Services
- Shops
- Coin Laundry
Recreation
- Golf Course Community
- Tennis Courts
- Park
- Jogging Path
- Bike Trail
Pet Policy
- Call for details about the types of pets allowed
Map
Home Values in the Area
Average Home Value in this Area
Property History
| Date | Event | Price | Change | Sq Ft Price |
|---|---|---|---|---|
| 05/26/2025 05/26/25 | For Sale | $800,000 | 0.0% | $531 / Sq Ft |
| 04/16/2021 04/16/21 | Rented | $3,200 | 0.0% | -- |
| 04/08/2021 04/08/21 | Under Contract | -- | -- | -- |
| 03/12/2021 03/12/21 | Price Changed | $3,200 | -5.9% | $2 / Sq Ft |
| 02/26/2021 02/26/21 | For Rent | $3,400 | 0.0% | -- |
| 12/14/2015 12/14/15 | Sold | $560,000 | -0.9% | $372 / Sq Ft |
| 11/02/2015 11/02/15 | Pending | -- | -- | -- |
| 09/30/2015 09/30/15 | For Sale | $565,000 | -- | $375 / Sq Ft |
Similar Homes in the area
Source: MLS Property Information Network (MLS PIN)
MLS Number: 73379886
- 20 Rushmore St Unit 20
- 112 Academy Hill Rd Unit 1
- 99 Chestnut Hill Ave Unit 212
- 99 Chestnut Hill Ave Unit 104
- 30 Dighton St
- 8 Peaceable St
- 165 Chestnut Hill Ave Unit 3
- 163-165 Chestnut Hill Ave Unit 102
- 33 Shannon St Unit 1
- 59 Union St Unit 59
- 51 Wallingford Rd Unit 53
- 139 Nottinghill Rd Unit 1
- 230 Washington St Unit 1
- 230 Washington St Unit 2
- 230 Washington St Unit 6
- 230 Washington St Unit 3
- 230 Washington St Unit 10
- 230 Washington St Unit 7
- 230 Washington St Unit 9
- 79 Surrey St Unit 6
- 127 Academy Hill Rd Unit 1
- 8 Mt Vernon St
- 83 Academy Hill Rd Unit 1
- 124 Academy Hill Rd Unit 2
- 124 Academy Hill Rd
- 17 Mount Vernon St Unit 17
- 21 Mount Vernon St Unit 3
- 29 Mount Vernon St Unit 2
- 39 Mount Vernon St Unit 2
- 136 Academy Hill Rd Unit 3
- 150 Foster St Unit 3
- 41 Wiltshire Rd Unit A
- 55 Chestnut Hill Ave Unit 2
- 55 Chestnut Hill Ave Unit 1
- 120 Foster Terrace
- 163 Foster St Unit 153 #1
- 71 Chestnut Hill Ave Unit 71
- 159 Foster St Unit 1
- 153 Foster St Unit 1
- 124 Foster Terrace Unit 2
