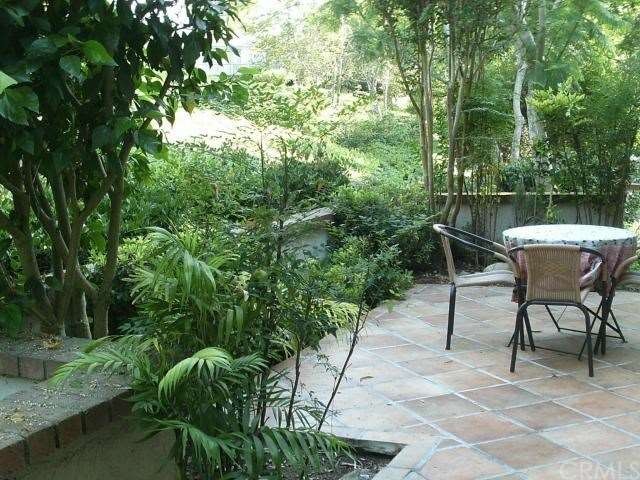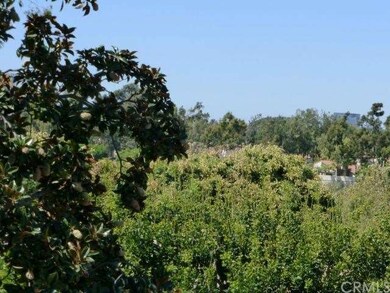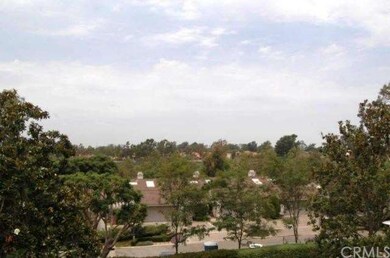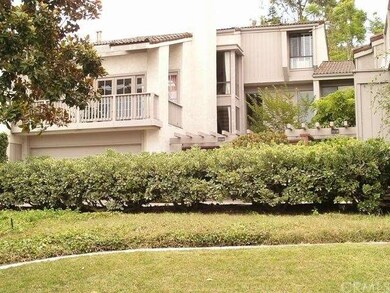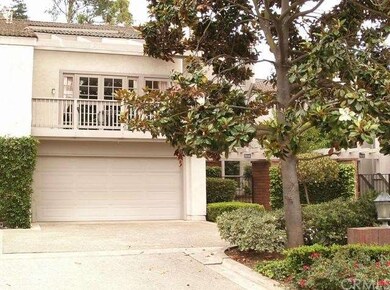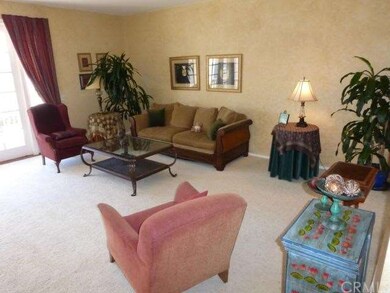
18 Rustling Wind Unit 9 Irvine, CA 92612
Turtle Rock NeighborhoodHighlights
- Filtered Pool
- No Units Above
- City Lights View
- Turtle Rock Elementary Rated A
- Primary Bedroom Suite
- Open Floorplan
About This Home
As of February 2016DON'T MISS THIS HOLIDAY PRICE OPPORTUNITY -- SELLERS BOUGHT ANOTHER! This luxury dream home is now the LOWEST PRICE per sq. ft. in all of prestigious, Turtle Rock. VIEWS FROM EVERY WINDOW & COMPLETE PRIVACY! Every window in the home has a VIEW! So many designer features! Custom brick flooring, designer carpeting and paint. Custom French doors lead to two spacious decks overlooking great views of city lights, sunset, hills & trees. French doors from the family room & kitchen lead to a large back patio with a peaceful view of slope with trees & greenery. Open floor plan incl. 2 large areas off the kitchen for fun and entertainment. Cozy fireplaces in living room w/formal dining room & family room w/large eating area with easy access from both to the beautiful kitchen. Large spacious rooms throughout w/all 4 bedrooms on one floor. 2+ car garage w/plenty of storage. Walk to award winning Turtle Rock Elementary School & prestigious University High ranked #8 in the nation. Bountiful open space includes plenty of hiking & biking trails, along w/ flora & fauna with many FREE programs for adults/children. Assoc. incl. insurance, pool, spa, tennis, parks, green belts, slopes and exterior landscaping, termite work, etc. Low taxes and no Mello Roos!
Last Agent to Sell the Property
Paula Allen
Realty One Group West License #00331518 Listed on: 10/22/2013
Last Buyer's Agent
NoEmail NoEmail
OUT OF AREA
Property Details
Home Type
- Condominium
Est. Annual Taxes
- $12,367
Year Built
- Built in 1978
Lot Details
- No Units Above
- No Units Located Below
- Two or More Common Walls
- Lot Has A Rolling Slope
HOA Fees
- $515 Monthly HOA Fees
Parking
- 2 Car Direct Access Garage
- Front Facing Garage
- Garage Door Opener
- Shared Driveway
- On-Street Parking
Property Views
- City Lights
- Woods
- Hills
- Park or Greenbelt
Home Design
- Contemporary Architecture
- Split Level Home
- Turnkey
- Planned Development
- Tile Roof
Interior Spaces
- 2,855 Sq Ft Home
- Open Floorplan
- Built-In Features
- Custom Window Coverings
- French Mullion Window
- Double Door Entry
- French Doors
- Family Room with Fireplace
- Family Room Off Kitchen
- Living Room with Fireplace
- Living Room with Attached Deck
- Dining Room
- Recreation Room
- Storage
- Utility Room
- Center Hall
Kitchen
- Eat-In Kitchen
- Breakfast Bar
- Built-In Range
- Dishwasher
- Ceramic Countertops
- Disposal
Flooring
- Brick
- Carpet
Bedrooms and Bathrooms
- 4 Bedrooms
- All Upper Level Bedrooms
- Primary Bedroom Suite
- Walk-In Closet
- Mirrored Closets Doors
Laundry
- Laundry Room
- 220 Volts In Laundry
- Washer and Gas Dryer Hookup
Home Security
Pool
- Filtered Pool
- Heated In Ground Pool
- Heated Spa
- In Ground Spa
- Gunite Pool
- Gunite Spa
- Fence Around Pool
Outdoor Features
- Living Room Balcony
- Concrete Porch or Patio
Utilities
- Forced Air Heating System
- Sewer Paid
Additional Features
- Accessible Parking
- Property is near a park
Listing and Financial Details
- Tax Lot 3
- Tax Tract Number 8592
- Assessor Parcel Number 93563039
Community Details
Overview
- Waldorf
- Property is near a preserve or public land
Recreation
- Community Pool
Security
- Fire and Smoke Detector
Ownership History
Purchase Details
Home Financials for this Owner
Home Financials are based on the most recent Mortgage that was taken out on this home.Purchase Details
Purchase Details
Home Financials for this Owner
Home Financials are based on the most recent Mortgage that was taken out on this home.Purchase Details
Home Financials for this Owner
Home Financials are based on the most recent Mortgage that was taken out on this home.Purchase Details
Purchase Details
Home Financials for this Owner
Home Financials are based on the most recent Mortgage that was taken out on this home.Purchase Details
Home Financials for this Owner
Home Financials are based on the most recent Mortgage that was taken out on this home.Purchase Details
Similar Homes in Irvine, CA
Home Values in the Area
Average Home Value in this Area
Purchase History
| Date | Type | Sale Price | Title Company |
|---|---|---|---|
| Quit Claim Deed | -- | Ticor Title Company | |
| Grant Deed | $1,000,000 | Ticor Title Company | |
| Interfamily Deed Transfer | -- | Lawyers Title | |
| Interfamily Deed Transfer | -- | Ticor Title Tustin Orange Co | |
| Grant Deed | $829,000 | Ticor Title Tustin Orange Co | |
| Interfamily Deed Transfer | -- | None Available | |
| Grant Deed | $490,000 | -- | |
| Interfamily Deed Transfer | -- | -- |
Mortgage History
| Date | Status | Loan Amount | Loan Type |
|---|---|---|---|
| Open | $587,500 | New Conventional | |
| Previous Owner | $600,000 | Adjustable Rate Mortgage/ARM | |
| Previous Owner | $183,600 | Unknown | |
| Previous Owner | $150,000 | Credit Line Revolving | |
| Previous Owner | $265,000 | Unknown | |
| Previous Owner | $275,000 | No Value Available |
Property History
| Date | Event | Price | Change | Sq Ft Price |
|---|---|---|---|---|
| 01/19/2022 01/19/22 | Rented | $4,800 | 0.0% | -- |
| 01/07/2022 01/07/22 | Under Contract | -- | -- | -- |
| 12/16/2021 12/16/21 | Price Changed | $4,800 | -3.0% | $2 / Sq Ft |
| 11/11/2021 11/11/21 | Price Changed | $4,950 | -4.8% | $2 / Sq Ft |
| 11/04/2021 11/04/21 | For Rent | $5,200 | 0.0% | -- |
| 11/01/2021 11/01/21 | Off Market | $5,200 | -- | -- |
| 10/27/2021 10/27/21 | For Rent | $5,200 | +15.6% | -- |
| 07/25/2018 07/25/18 | Rented | $4,500 | 0.0% | -- |
| 06/08/2018 06/08/18 | For Rent | $4,500 | 0.0% | -- |
| 03/12/2016 03/12/16 | Rented | $4,500 | 0.0% | -- |
| 03/10/2016 03/10/16 | Off Market | $4,500 | -- | -- |
| 03/07/2016 03/07/16 | Price Changed | $4,500 | -6.3% | $2 / Sq Ft |
| 02/21/2016 02/21/16 | For Rent | $4,800 | 0.0% | -- |
| 02/18/2016 02/18/16 | Sold | $1,000,000 | -9.1% | $350 / Sq Ft |
| 01/21/2016 01/21/16 | Pending | -- | -- | -- |
| 10/26/2015 10/26/15 | For Sale | $1,100,000 | +32.7% | $385 / Sq Ft |
| 12/30/2013 12/30/13 | Sold | $829,000 | -5.3% | $290 / Sq Ft |
| 12/17/2013 12/17/13 | Pending | -- | -- | -- |
| 10/22/2013 10/22/13 | For Sale | $875,000 | +5.5% | $306 / Sq Ft |
| 10/21/2013 10/21/13 | Off Market | $829,000 | -- | -- |
| 10/18/2013 10/18/13 | For Sale | $875,000 | +5.5% | $306 / Sq Ft |
| 10/16/2013 10/16/13 | Off Market | $829,000 | -- | -- |
| 09/24/2013 09/24/13 | Price Changed | $875,000 | -1.7% | $306 / Sq Ft |
| 09/09/2013 09/09/13 | Price Changed | $890,000 | -0.6% | $312 / Sq Ft |
| 07/22/2013 07/22/13 | For Sale | $895,000 | -- | $313 / Sq Ft |
Tax History Compared to Growth
Tax History
| Year | Tax Paid | Tax Assessment Tax Assessment Total Assessment is a certain percentage of the fair market value that is determined by local assessors to be the total taxable value of land and additions on the property. | Land | Improvement |
|---|---|---|---|---|
| 2024 | $12,367 | $1,160,583 | $884,809 | $275,774 |
| 2023 | $12,050 | $1,137,827 | $867,460 | $270,367 |
| 2022 | $11,834 | $1,115,517 | $850,451 | $265,066 |
| 2021 | $11,572 | $1,093,645 | $833,776 | $259,869 |
| 2020 | $11,506 | $1,082,432 | $825,227 | $257,205 |
| 2019 | $11,252 | $1,061,208 | $809,046 | $252,162 |
| 2018 | $11,056 | $1,040,400 | $793,182 | $247,218 |
| 2017 | $10,829 | $1,020,000 | $777,629 | $242,371 |
| 2016 | $8,885 | $858,457 | $617,210 | $241,247 |
| 2015 | $8,806 | $845,563 | $607,939 | $237,624 |
| 2014 | $8,635 | $829,000 | $596,030 | $232,970 |
Agents Affiliated with this Home
-

Seller's Agent in 2022
William Jia
KW Vision
(626) 465-8375
5 Total Sales
-
F
Buyer's Agent in 2022
Fenli Zhang
Real Broker
(626) 203-2877
1 in this area
81 Total Sales
-

Buyer's Agent in 2018
Regina Chen
Real Broker
(714) 866-9166
67 Total Sales
-
S
Seller's Agent in 2016
Sun Choi
No Firm Affiliation
-
P
Buyer's Agent in 2016
Pushpa Chandanani
Credent Real Estate
-
P
Seller's Agent in 2013
Paula Allen
Realty One Group West
Map
Source: California Regional Multiple Listing Service (CRMLS)
MLS Number: OC13144485
APN: 935-630-39
- 21 Rustling Wind
- 15 Valley View
- 25 Misty Meadows Unit 18
- 10 Lassen
- 5022 Tamarack Way
- 17692 Cassia Tree Ln
- 18 Meadowsweet Way
- 108 Sequoia Tree Ln
- 24 Spicewood Way
- 14 Willow Tree Ln
- 20 Mayapple Way
- 4886 Paseo de Vega
- 135 Willowbend
- 18701 Paseo Cortez
- 6 Mandrake Way
- 12 Creekside
- 25 Almond Tree Ln
- 7 Satinwood Way
- 64 Mann St
- 4421 Pinyon Tree Ln
