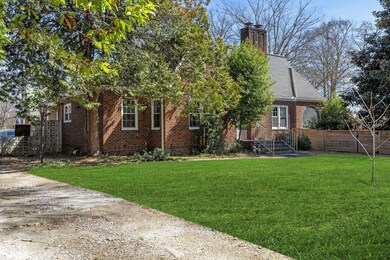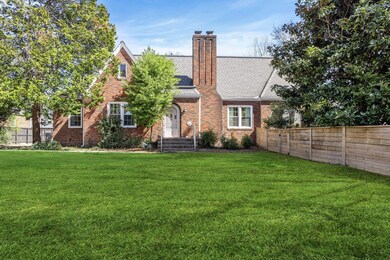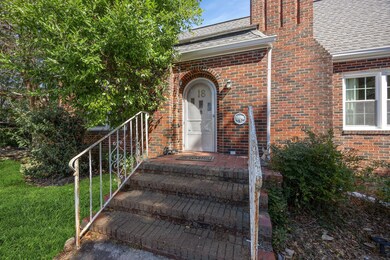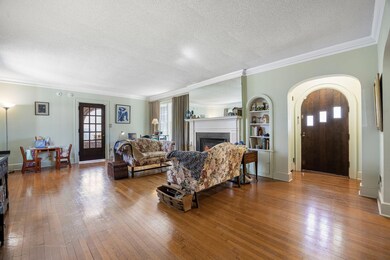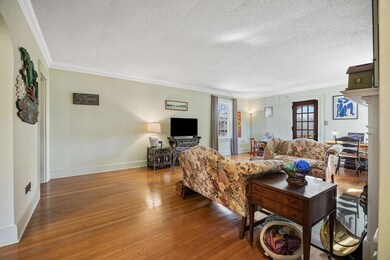Motivated Sellers! Make this house your wonderful adventure! Nestled on a large corner lot, this charming 1930s brick home has original hardwood floors, a lovely dining room-to-living room flow, making an inviting atmosphere perfect for gatherings and entertaining. Off the living room is a gracious enclosed porch bathed in natural light, the perfect spot for morning coffee or an afternoon read. Step outside to your private fenced oasis beside a large evergreen magnolia with ample summer shade - the spacious fenced-in yard - ideal for cookouts, yard games, and endless activities for all. Inside, you'll find three bedrooms on the main floor PLUS extra square footage not noted in tax records - finished bonus rooms on the second floor and in the basement. See attached floor plans! The home boasts a full bathroom on each of the three levels, plus a convenient half bath in the spacious primary bedroom on the main floor. The large kitchen awaits your personal touch. The walk-out basement and attic spaces provide ample storage. The oversized garage, with drive-through access from two streets, accommodates most hobby interests, or one or two cars, a workshop, and storage, adding to the home's convenience. There are also several parking spaces in the driveway. Belvoir is a vibrant neighborhood with parks, active dog walkers, and a strong community association. Enjoy the splendid EPBfi internet, easy commutes to downtown, the airport, or Hamilton Place, and quick access to the interstate. Just down the street is shaded Triangle Park, which hosts concerts and picnics, creating an immediate atmosphere of leisure and peace. Recent updates include new windows, gutters, and screens in 2024, as well as new water and septic lines in 2022. A new dishwasher and refrigerator were also added in 2022. This home is ready for you to move in and make it your own. Don't miss this opportunity - Welcome to your new home in the lovely Belvoir neighborhood, a gem in Chattanooga!


