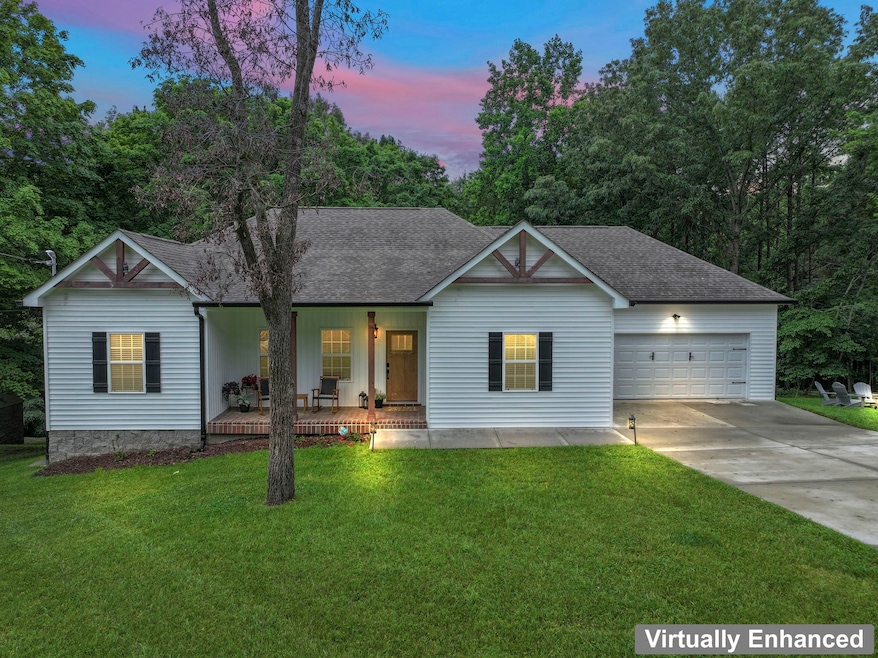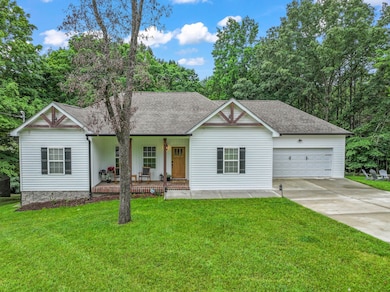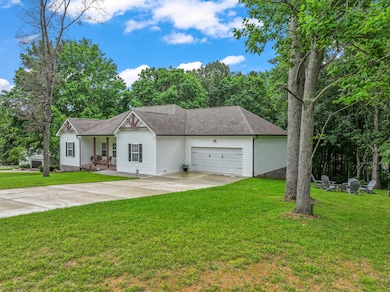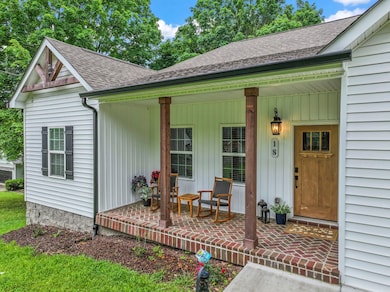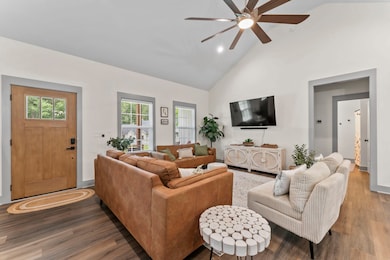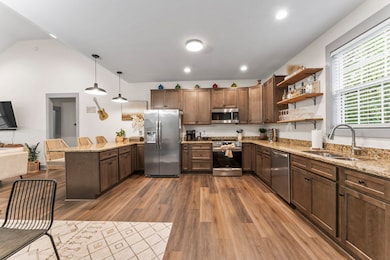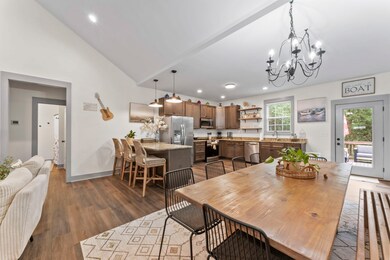
18 Shady Cove Ln Winchester, TN 37398
Estimated payment $3,669/month
Highlights
- Deck
- 3 Car Attached Garage
- Smart Locks
- No HOA
- Cooling Available
- Central Heating
About This Home
Welcome to 18 Shady Cove Ln. the perfect Getaway, Rental Opportunity, or Forever Home – You Decide! Nestled in the peaceful and sought-after Hopkins Point Subdivision in Winchester, TN. This charming 1,761 sq. ft. home is the perfect retreat whether you’re looking for a serene weekend escape, a short-term rental investment, or a tranquil retirement destination.Upstairs, you’ll find a beautifully finished living space that features an open layout designed for comfort and relaxation. The home includes 3 bedrooms, 2 full bathrooms, spacious living and dining areas, and plenty of natural light, making it warm and inviting year-round. There’s also a 2 car garage upstairs for your convenience! Downstairs offers a world of potential—an unfinished basement with a one-car garage, ideal for customization to suit your needs, whether that’s additional living space, a workshop, or extra storage.Set on a wooded lot, the property provides a natural sense of privacy and calm. Best of all, residents of Hopkins Point enjoy community access to a boat ramp, making it easy to enjoy boating, fishing, or simply relaxing by the water on Tims Ford Lake. Don’t miss your chance to own a versatile home in a lake-access community. Whether you’re looking to invest, relax, or retire, This home offers the lifestyle and flexibility you’ve been searching for. Schedule your private showing today! NO HOA or City Taxes
Listing Agent
SimpliHOM Brokerage Phone: 6158097380 License #347757 Listed on: 05/19/2025
Home Details
Home Type
- Single Family
Est. Annual Taxes
- $2,264
Year Built
- Built in 2022
Lot Details
- 0.99 Acre Lot
- Lot Dimensions are 337.6x113.9
Parking
- 3 Car Attached Garage
- 4 Open Parking Spaces
Home Design
- Asphalt Roof
Interior Spaces
- 1,788 Sq Ft Home
- Property has 1 Level
- Ceiling Fan
- Combination Dining and Living Room
- Vinyl Flooring
- Basement Fills Entire Space Under The House
- Smart Locks
Kitchen
- Microwave
- Dishwasher
- Disposal
Bedrooms and Bathrooms
- 3 Main Level Bedrooms
- 2 Full Bathrooms
Laundry
- Dryer
- Washer
Outdoor Features
- Deck
Schools
- Broadview Elementary School
- South Middle School
- Franklin Co High School
Utilities
- Cooling Available
- Central Heating
- Septic Tank
Community Details
- No Home Owners Association
- Hopkins Point Ph II Subdivision
Listing and Financial Details
- Assessor Parcel Number 053J B 03100 000
Map
Home Values in the Area
Average Home Value in this Area
Tax History
| Year | Tax Paid | Tax Assessment Tax Assessment Total Assessment is a certain percentage of the fair market value that is determined by local assessors to be the total taxable value of land and additions on the property. | Land | Improvement |
|---|---|---|---|---|
| 2024 | $2,264 | $113,450 | $31,250 | $82,200 |
| 2023 | $2,264 | $113,450 | $31,250 | $82,200 |
| 2022 | $586 | $31,250 | $31,250 | $0 |
| 2021 | $145 | $31,250 | $31,250 | $0 |
| 2020 | $145 | $5,025 | $5,025 | $0 |
| 2019 | $145 | $5,025 | $5,025 | $0 |
| 2018 | $134 | $5,025 | $5,025 | $0 |
| 2017 | $134 | $5,025 | $5,025 | $0 |
| 2016 | $134 | $5,025 | $5,025 | $0 |
| 2015 | $134 | $5,025 | $5,025 | $0 |
| 2014 | $135 | $5,031 | $0 | $0 |
Property History
| Date | Event | Price | Change | Sq Ft Price |
|---|---|---|---|---|
| 08/12/2025 08/12/25 | Price Changed | $639,900 | -1.5% | $358 / Sq Ft |
| 05/19/2025 05/19/25 | For Sale | $649,900 | +36.8% | $363 / Sq Ft |
| 11/10/2022 11/10/22 | Sold | $475,000 | -5.0% | $266 / Sq Ft |
| 10/18/2022 10/18/22 | Pending | -- | -- | -- |
| 09/22/2022 09/22/22 | For Sale | $499,900 | -- | $280 / Sq Ft |
Purchase History
| Date | Type | Sale Price | Title Company |
|---|---|---|---|
| Warranty Deed | $475,000 | -- | |
| Deed | $23,000 | -- | |
| Deed | -- | -- | |
| Deed | $13,000 | -- | |
| Warranty Deed | $8,200 | -- |
About the Listing Agent
Jennifer's Other Listings
Source: Realtracs
MLS Number: 2887703
APN: 053J-B-031.00
- 0 Shady Cove Ln Unit RTC2981434
- 97 Shady Cove Ln
- 44 Rocky Hollow Dr
- 0 E Rockcrest Cir
- 0 Rocky Hollow Dr Unit RTC2739750
- 0 Hilltop Dr Unit RTC2813955
- 61 Joy Cir
- 169 Joy Cir
- 1750 Awalt Dr
- 712 Fanning Bend Dr
- 959 Fanning Bend Dr
- 0 Owl Hollow Ln
- 282 Owl Hollow Ln
- 947 Fanning Bend Dr
- FB 175 Plan at Fanning Bend
- FB 217 Plan at Fanning Bend
- 427 Bell Memorial Dr
- 0 Union Rd
- 382 Bell Memorial Dr
- 3 Summer Lake Ct
- 4255 Eastbrook Rd
- 74 Parsonage Ln
- 301 Evans Dr
- 41 Latitude Dr
- 255 Ridgecrest Dr
- 75 Duncan Ln
- 508 6th Ave NW
- 314 4th Ave NW
- 105 3rd Ave NW Unit A
- 300 N Jefferson St Unit A
- 74 Summerset Dr
- 212 8th Ave SW
- 414 Charles Ave
- 317 N Diagonal St
- 123 Elise Cir
- 100 Blue Ridge Ave
- 201 Blue Lake Dr Unit A
- 100 Lasalle Ln
- 46 Tri Cities Farm Rd
- 110 Stone Blvd
