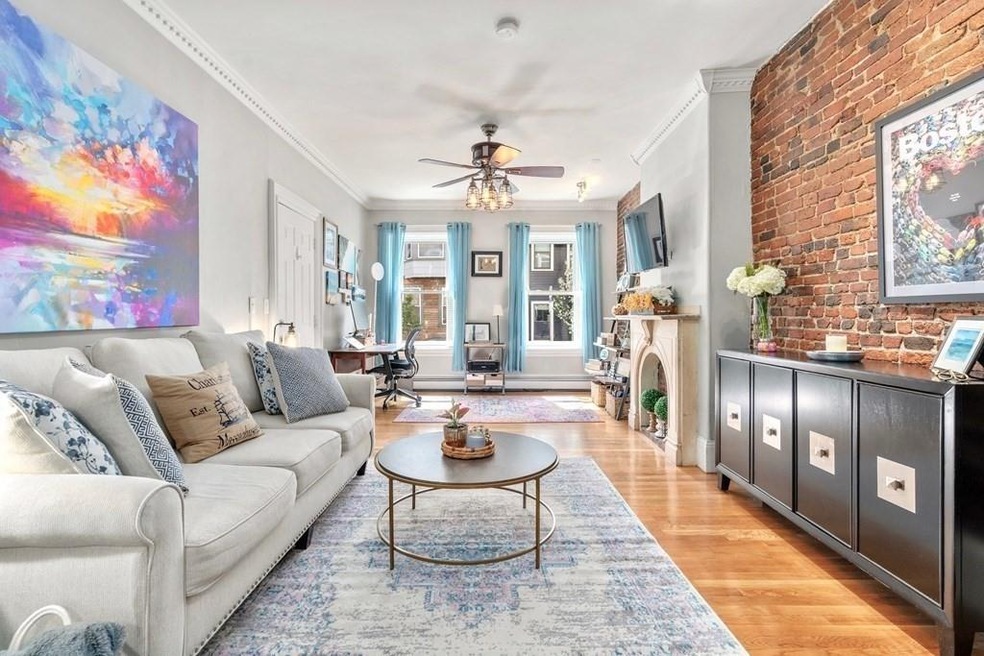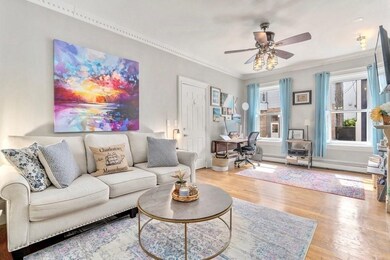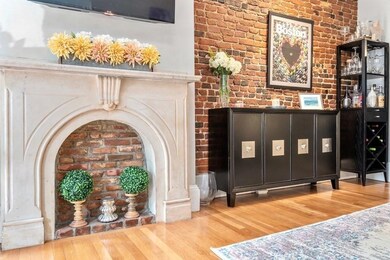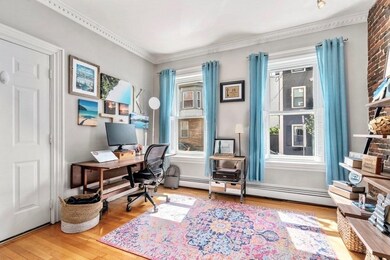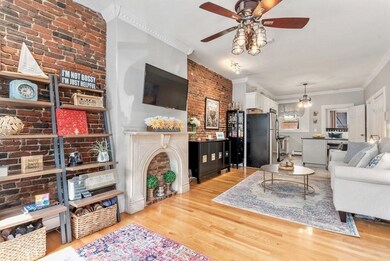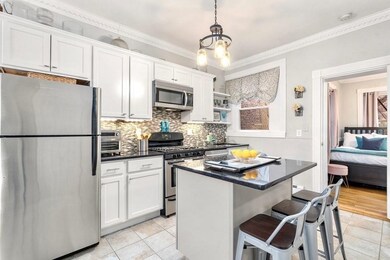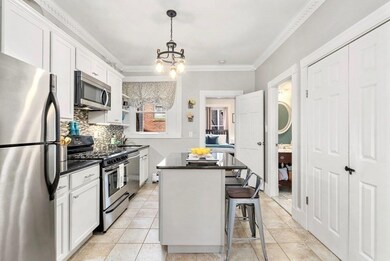
18 Sullivan St Unit 1 Charlestown, MA 02129
Thompson Square-Bunker Hill NeighborhoodHighlights
- Marina
- Deck
- Rowhouse Architecture
- Medical Services
- Property is near public transit
- 3-minute walk to Edwards Playground
About This Home
As of June 2022**Offer Accepted - Open Houses Cancelled** Oversized 1 bed / 1 bath just steps to everything Charlestown has to offer! Located in a historic Brownstone ca.1875, this open and inviting unit provides an idyllic floorplan with 9' ceilings, exposed brick, and great natural light. Spacious living area, with centered marble mantel, creates the perfect space to relax or entertain. Renovated granite kitchen features custom cabinetry, glass-tile backsplash, SS appliances, pantry, and center island with built-in breakfast bar. Generous bedroom is suitable for a king-size. Front-facing bonus space is perfect for home office. Enjoy July 4th fireworks and panoramic views from the Monument, to Downtown, to Back Bay, and over Cambridge from your shared roof deck! Laundry. Private storage. Updated mechanicals. This rare and coveted unit will not last.
Property Details
Home Type
- Condominium
Est. Annual Taxes
- $1,472
Year Built
- Built in 1875
Home Design
- Rowhouse Architecture
- Rubber Roof
Interior Spaces
- 561 Sq Ft Home
- 1-Story Property
- Home Office
- Laundry in Basement
Flooring
- Wood
- Tile
Bedrooms and Bathrooms
- 1 Primary Bedroom on Main
- 1 Full Bathroom
Utilities
- Window Unit Cooling System
- Baseboard Heating
- Natural Gas Connected
- Gas Water Heater
Additional Features
- Deck
- Property is near public transit
Listing and Financial Details
- Assessor Parcel Number 1281062
Community Details
Overview
- Property has a Home Owners Association
- Association fees include water, sewer, insurance, reserve funds
- 3 Units
Amenities
- Medical Services
- Shops
- Laundry Facilities
Recreation
- Marina
- Tennis Courts
- Community Pool
- Park
- Jogging Path
- Bike Trail
Pet Policy
- Pets Allowed
Ownership History
Purchase Details
Home Financials for this Owner
Home Financials are based on the most recent Mortgage that was taken out on this home.Purchase Details
Home Financials for this Owner
Home Financials are based on the most recent Mortgage that was taken out on this home.Purchase Details
Home Financials for this Owner
Home Financials are based on the most recent Mortgage that was taken out on this home.Similar Homes in the area
Home Values in the Area
Average Home Value in this Area
Purchase History
| Date | Type | Sale Price | Title Company |
|---|---|---|---|
| Deed | $370,000 | -- | |
| Deed | $292,000 | -- | |
| Deed | $217,500 | -- |
Mortgage History
| Date | Status | Loan Amount | Loan Type |
|---|---|---|---|
| Open | $318,000 | Stand Alone Refi Refinance Of Original Loan | |
| Closed | $351,500 | New Conventional | |
| Previous Owner | $277,400 | Purchase Money Mortgage | |
| Previous Owner | $167,475 | Purchase Money Mortgage |
Property History
| Date | Event | Price | Change | Sq Ft Price |
|---|---|---|---|---|
| 06/14/2022 06/14/22 | Sold | $530,000 | +2.1% | $945 / Sq Ft |
| 04/30/2022 04/30/22 | Pending | -- | -- | -- |
| 04/27/2022 04/27/22 | For Sale | $519,000 | +40.3% | $925 / Sq Ft |
| 06/10/2014 06/10/14 | Sold | $370,000 | 0.0% | $660 / Sq Ft |
| 05/04/2014 05/04/14 | Pending | -- | -- | -- |
| 04/29/2014 04/29/14 | Off Market | $370,000 | -- | -- |
| 04/23/2014 04/23/14 | For Sale | $345,000 | -- | $615 / Sq Ft |
Tax History Compared to Growth
Tax History
| Year | Tax Paid | Tax Assessment Tax Assessment Total Assessment is a certain percentage of the fair market value that is determined by local assessors to be the total taxable value of land and additions on the property. | Land | Improvement |
|---|---|---|---|---|
| 2025 | $5,249 | $453,300 | $0 | $453,300 |
| 2024 | $5,126 | $470,300 | $0 | $470,300 |
| 2023 | $4,900 | $456,200 | $0 | $456,200 |
| 2022 | $4,773 | $438,700 | $0 | $438,700 |
| 2021 | $4,681 | $438,700 | $0 | $438,700 |
| 2020 | $4,211 | $398,800 | $0 | $398,800 |
| 2019 | $3,752 | $356,000 | $0 | $356,000 |
| 2018 | $3,552 | $338,900 | $0 | $338,900 |
| 2017 | $3,452 | $326,000 | $0 | $326,000 |
| 2016 | $3,482 | $316,500 | $0 | $316,500 |
| 2015 | $3,100 | $256,000 | $0 | $256,000 |
| 2014 | $2,953 | $234,700 | $0 | $234,700 |
Agents Affiliated with this Home
-
Adam Geragosian

Seller's Agent in 2022
Adam Geragosian
Compass
(617) 206-3333
47 in this area
134 Total Sales
-
Jeff Sutherland

Seller Co-Listing Agent in 2022
Jeff Sutherland
Gibson Sothebys International Realty
(802) 318-3142
22 in this area
43 Total Sales
-
Cutter Luxe Team
C
Buyer's Agent in 2022
Cutter Luxe Team
Cutter Luxe Living LLC
(617) 206-3333
12 in this area
106 Total Sales
-
Kevin Caulfield

Buyer's Agent in 2014
Kevin Caulfield
Compass
(617) 501-3685
194 Total Sales
Map
Source: MLS Property Information Network (MLS PIN)
MLS Number: 72972927
APN: CHAR-000000-000002-000558-000002
- 10 Salem Street Ave Unit 2
- 6 Holden Row
- 356-358 Main St Unit 3
- 1 Avon Place
- 64 Walker St Unit 66
- 9 Russell St Unit 1
- 9 Russell St Unit 2
- 75 Russell St
- 31 Mead St
- 268 Bunker Hill St Unit 5
- 298 Bunker Hill St Unit 1
- 40 Pearl St Unit 1
- 4 Essex St
- 314A Bunker Hill St Unit 1
- 67 School St
- 14 Essex St
- 226 Bunker Hill St
- 235 Bunker Hill St Unit 235
- 31 Essex St Unit 2
- 397 Main St Unit 4
