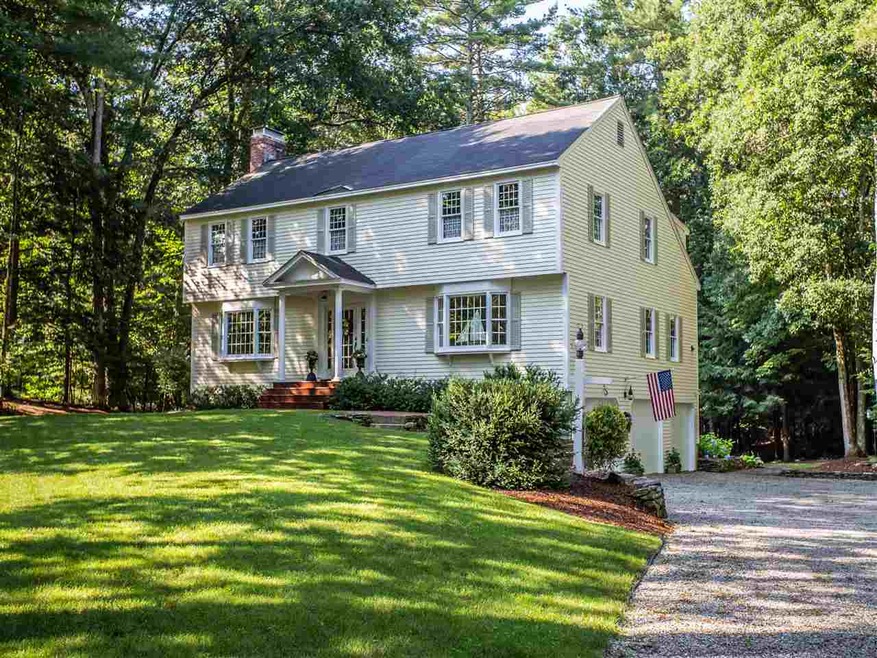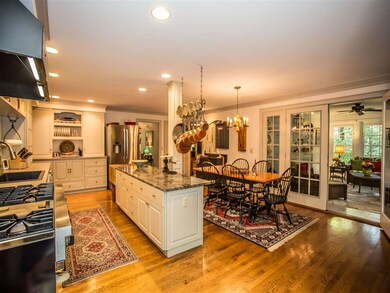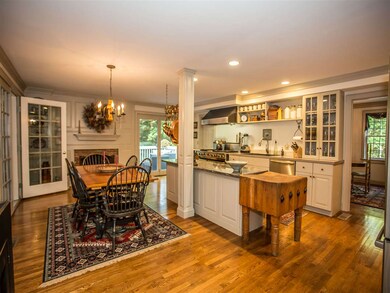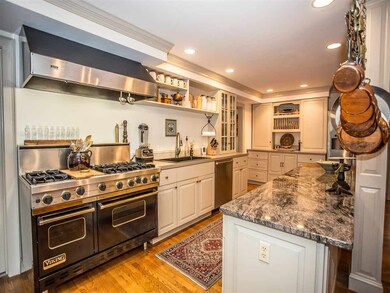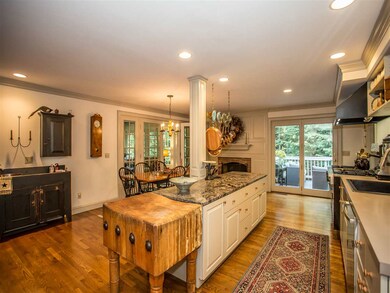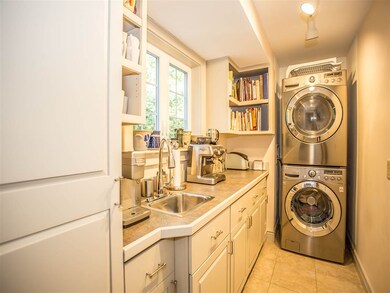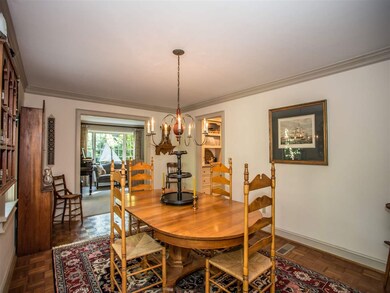
18 Thistle Dr Amherst, NH 03031
Estimated Value: $751,334 - $866,000
Highlights
- Colonial Architecture
- Countryside Views
- Wooded Lot
- Wilkins Elementary School Rated A
- Multiple Fireplaces
- Wood Flooring
About This Home
As of October 2018Spectacular kitchen in this wonderful well maintained home in desirable Amherst subdivision. Located at the end of cul de sac abutting common land. Enjoy many details and craftsmanship. The six burner Viking stove,granite island, antique chopping block ,custom woodwork and moldings, walk in pantry/laundry are just a few Two of the bedrooms have other adjacent rooms for crafts or sitting rooms. The sun room with gas fireplace is a perfect spot off the kitchen to relax. Many updates include new furnace,new oil tank ,automatic generator ,new garage doors The third garage was added when the new kitchen was built. The deck is a perfect spot to enjoy the well landscaped yard. This beauty is a must see.
Last Agent to Sell the Property
BHHS Verani Amherst Brokerage Phone: 603-496-4517 License #001864 Listed on: 07/28/2018

Home Details
Home Type
- Single Family
Est. Annual Taxes
- $9,632
Year Built
- Built in 1984
Lot Details
- 0.72 Acre Lot
- Landscaped
- Lot Sloped Up
- Wooded Lot
- Property is zoned rr
Parking
- 3 Car Direct Access Garage
- Dry Walled Garage
- Automatic Garage Door Opener
- Gravel Driveway
Home Design
- Colonial Architecture
- Concrete Foundation
- Poured Concrete
- Wood Frame Construction
- Shingle Roof
- Wood Siding
- Clap Board Siding
Interior Spaces
- 2-Story Property
- Multiple Fireplaces
- Countryside Views
- Laundry on main level
Kitchen
- Walk-In Pantry
- Gas Range
- Microwave
- Dishwasher
Flooring
- Wood
- Carpet
Bedrooms and Bathrooms
- 4 Bedrooms
- En-Suite Primary Bedroom
- Walk-In Closet
Basement
- Walk-Out Basement
- Basement Fills Entire Space Under The House
- Connecting Stairway
Home Security
- Home Security System
- Fire and Smoke Detector
Schools
- Wilkins Elementary School
- Amherst Middle School
- Souhegan High School
Utilities
- Forced Air Heating System
- Heating System Uses Oil
- 200+ Amp Service
- Drilled Well
- Liquid Propane Gas Water Heater
- Septic Tank
Listing and Financial Details
- Legal Lot and Block 030 / 067
Ownership History
Purchase Details
Home Financials for this Owner
Home Financials are based on the most recent Mortgage that was taken out on this home.Similar Homes in Amherst, NH
Home Values in the Area
Average Home Value in this Area
Purchase History
| Date | Buyer | Sale Price | Title Company |
|---|---|---|---|
| Briggs Jonathan E | $497,533 | -- |
Mortgage History
| Date | Status | Borrower | Loan Amount |
|---|---|---|---|
| Open | Briggs Wendy S | $418,000 | |
| Closed | Briggs Jonathan E | $430,000 | |
| Previous Owner | Emond Pierre L | $150,000 | |
| Previous Owner | Emond Pierre L | $99,000 |
Property History
| Date | Event | Price | Change | Sq Ft Price |
|---|---|---|---|---|
| 10/26/2018 10/26/18 | Sold | $497,500 | -5.1% | $158 / Sq Ft |
| 08/25/2018 08/25/18 | Pending | -- | -- | -- |
| 07/28/2018 07/28/18 | For Sale | $524,500 | -- | $167 / Sq Ft |
Tax History Compared to Growth
Tax History
| Year | Tax Paid | Tax Assessment Tax Assessment Total Assessment is a certain percentage of the fair market value that is determined by local assessors to be the total taxable value of land and additions on the property. | Land | Improvement |
|---|---|---|---|---|
| 2024 | $11,458 | $499,700 | $135,800 | $363,900 |
| 2023 | $10,933 | $499,700 | $135,800 | $363,900 |
| 2022 | $10,559 | $499,700 | $135,800 | $363,900 |
| 2021 | $10,649 | $499,700 | $135,800 | $363,900 |
| 2020 | $10,546 | $370,300 | $108,700 | $261,600 |
| 2019 | $9,983 | $370,300 | $108,700 | $261,600 |
| 2018 | $10,083 | $370,300 | $108,700 | $261,600 |
| 2017 | $9,632 | $370,300 | $108,700 | $261,600 |
| 2016 | $9,295 | $370,300 | $108,700 | $261,600 |
| 2015 | $9,355 | $353,300 | $124,900 | $228,400 |
| 2014 | $9,419 | $353,300 | $124,900 | $228,400 |
| 2013 | $9,345 | $353,300 | $124,900 | $228,400 |
Agents Affiliated with this Home
-
Nancy Pomerleau

Seller's Agent in 2018
Nancy Pomerleau
BHHS Verani Amherst
(603) 496-4517
14 in this area
31 Total Sales
-
Maura McLaughlin

Buyer's Agent in 2018
Maura McLaughlin
Compass New England, LLC
(603) 674-8855
29 Total Sales
Map
Source: PrimeMLS
MLS Number: 4709599
APN: AMHS-000010-000067-000030
- 16 Pulpit Run
- 59 Horace Greeley Rd Unit 10-56-04
- 76 Joppa Hill Rd
- 10 Greenbriar Ln
- 20 Holly Hill Dr
- 114 Blanford Place
- 13 Holly Hill Dr
- 52 Pulpit Rd
- 89 Chestnut Hill Rd Unit ``1
- 4 Catesby Ln
- 273 N Amherst Rd
- 41 Elk Dr
- 25 Indian Rock Rd Unit 17-4-19
- 55 Indian Rock Rd
- 99 Pulpit Rd Unit 2
- 17-4-38 Boiling Kettle Ln Unit 17-4-38
- 17 Wheeler Farm Rd
- 12 Mcintosh Ln
- 5 Pembroke Way
- 17-4-31 Boiling Kettle Way Unit 17-4-31
