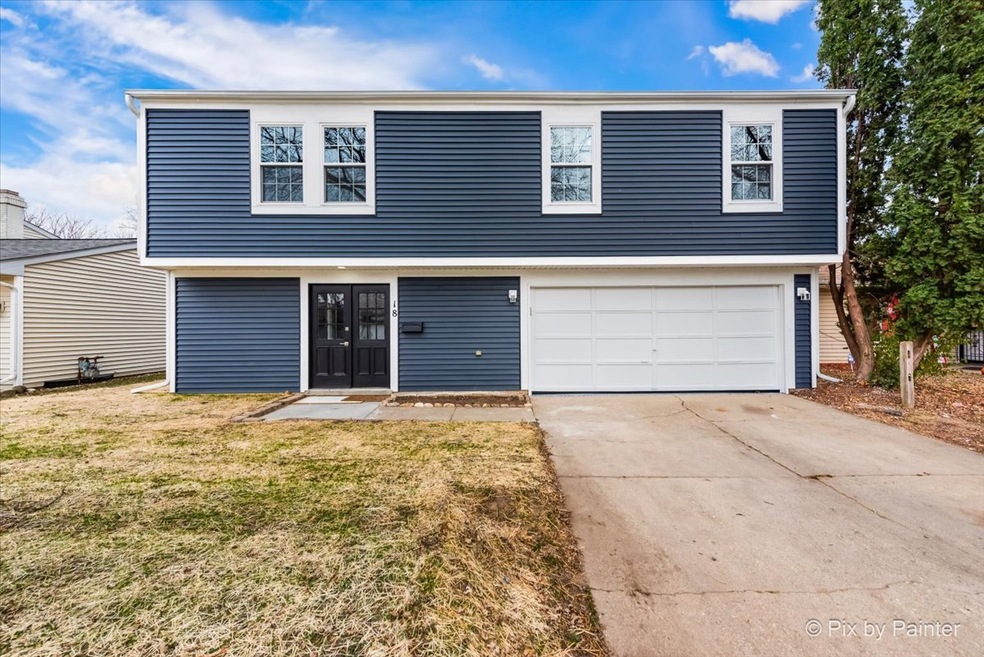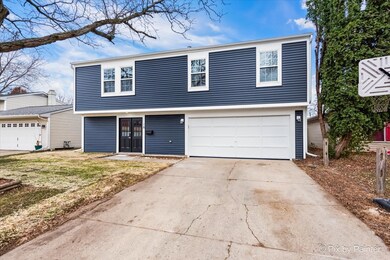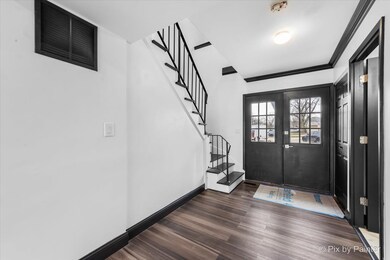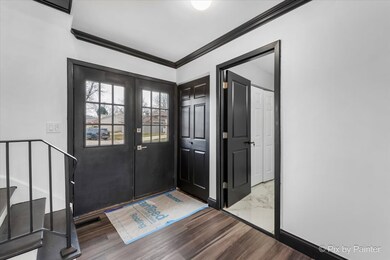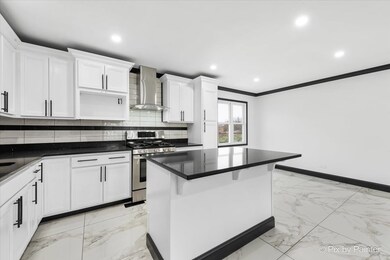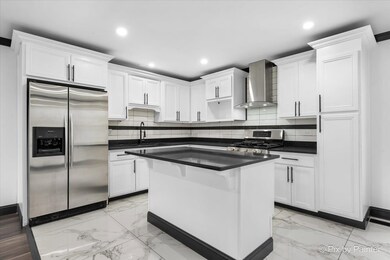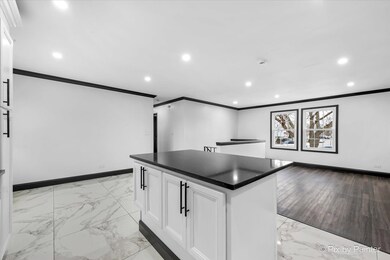
Highlights
- Clubhouse
- Community Pool
- 2 Car Attached Garage
- Property is near a park
- Tennis Courts
- Laundry Room
About This Home
As of January 2025Fantastic Opportunity for beautiful, updated home Located in Elgin's Parkwood Subdivision. Features 3 Bedroom and 2 baths, modern open concept kitchen, dining room and living area, plus a Family Room with a wood-burning fireplace to keep warm and cozy during cold winter nights. Updates include new flooring throughout, granite countertops, newer stainless-steel appliances and eat-in island, updated bathrooms, new doors in almost all the home, new siding, new energy efficient windows, epoxy flooring in the garage and so much more! Home is located in a very convenient location close to shopping, schools and major roads.
Last Agent to Sell the Property
GREAT HOMES REAL ESTATE, INC. License #475186043 Listed on: 12/05/2024
Home Details
Home Type
- Single Family
Est. Annual Taxes
- $5,197
Year Built
- Built in 1976 | Remodeled in 2024
HOA Fees
- $36 Monthly HOA Fees
Parking
- 2 Car Attached Garage
- Driveway
Home Design
- Asphalt Roof
Interior Spaces
- 1,568 Sq Ft Home
- 2-Story Property
- Family Room
- Combination Dining and Living Room
- Range<<rangeHoodToken>>
Flooring
- Laminate
- Porcelain Tile
Bedrooms and Bathrooms
- 3 Bedrooms
- 3 Potential Bedrooms
- 2 Full Bathrooms
Laundry
- Laundry Room
- Dryer
- Washer
Location
- Property is near a park
Schools
- Lords Park Elementary School
- Ellis Middle School
- Elgin High School
Utilities
- Central Air
- Heating System Uses Natural Gas
Community Details
Overview
- Association fees include clubhouse, pool
- Manager Association, Phone Number (847) 985-4044
- Parkwood Subdivision
- Property managed by ABC Property Management
Amenities
- Clubhouse
Recreation
- Tennis Courts
- Community Pool
Ownership History
Purchase Details
Home Financials for this Owner
Home Financials are based on the most recent Mortgage that was taken out on this home.Purchase Details
Home Financials for this Owner
Home Financials are based on the most recent Mortgage that was taken out on this home.Purchase Details
Purchase Details
Purchase Details
Home Financials for this Owner
Home Financials are based on the most recent Mortgage that was taken out on this home.Similar Homes in Elgin, IL
Home Values in the Area
Average Home Value in this Area
Purchase History
| Date | Type | Sale Price | Title Company |
|---|---|---|---|
| Warranty Deed | $330,000 | None Listed On Document | |
| Warranty Deed | $330,000 | None Listed On Document | |
| Special Warranty Deed | $216,000 | None Listed On Document | |
| Warranty Deed | -- | Premier Title | |
| Interfamily Deed Transfer | -- | None Available | |
| Warranty Deed | $133,000 | -- |
Mortgage History
| Date | Status | Loan Amount | Loan Type |
|---|---|---|---|
| Open | $130,000 | New Conventional | |
| Closed | $130,000 | New Conventional | |
| Previous Owner | $138,141 | FHA | |
| Previous Owner | $134,309 | FHA | |
| Previous Owner | $131,800 | FHA |
Property History
| Date | Event | Price | Change | Sq Ft Price |
|---|---|---|---|---|
| 01/30/2025 01/30/25 | Sold | $329,900 | 0.0% | $210 / Sq Ft |
| 12/11/2024 12/11/24 | Pending | -- | -- | -- |
| 12/05/2024 12/05/24 | For Sale | $329,900 | +52.7% | $210 / Sq Ft |
| 08/29/2024 08/29/24 | Sold | $216,000 | -8.1% | $138 / Sq Ft |
| 08/09/2024 08/09/24 | Pending | -- | -- | -- |
| 07/21/2024 07/21/24 | For Sale | $235,000 | -- | $150 / Sq Ft |
Tax History Compared to Growth
Tax History
| Year | Tax Paid | Tax Assessment Tax Assessment Total Assessment is a certain percentage of the fair market value that is determined by local assessors to be the total taxable value of land and additions on the property. | Land | Improvement |
|---|---|---|---|---|
| 2024 | $5,378 | $22,001 | $2,698 | $19,303 |
| 2023 | $5,197 | $22,001 | $2,698 | $19,303 |
| 2022 | $5,197 | $22,001 | $2,698 | $19,303 |
| 2021 | $4,682 | $16,917 | $2,178 | $14,739 |
| 2020 | $4,730 | $16,917 | $2,178 | $14,739 |
| 2019 | $4,775 | $19,008 | $2,178 | $16,830 |
| 2018 | $4,407 | $16,406 | $1,867 | $14,539 |
| 2017 | $4,413 | $16,406 | $1,867 | $14,539 |
| 2016 | $4,432 | $16,406 | $1,867 | $14,539 |
| 2015 | $4,352 | $15,009 | $1,660 | $13,349 |
| 2014 | $4,233 | $15,009 | $1,660 | $13,349 |
| 2013 | $4,074 | $15,009 | $1,660 | $13,349 |
Agents Affiliated with this Home
-
Monica Morales

Seller's Agent in 2025
Monica Morales
GREAT HOMES REAL ESTATE, INC.
(224) 856-0873
114 Total Sales
-
Daniel Venegas

Buyer's Agent in 2025
Daniel Venegas
Coldwell Banker Realty
(773) 301-9416
48 Total Sales
-
Renzie Gipson

Seller's Agent in 2024
Renzie Gipson
Coldwell Banker Realty
(708) 705-3563
60 Total Sales
Map
Source: Midwest Real Estate Data (MRED)
MLS Number: 12221976
APN: 06-18-114-005-0000
- 129 Highbury Dr
- 248 Waverly Dr
- 899 Carl Ave
- 130 Stonehurst Dr
- 236 Stonehurst Dr
- 900 Grand Ave
- 1081 Huntwyck Ct Unit 692
- 851 Mackey Ln
- 1074 Woodhill Ct Unit 496
- 655 Waverly Dr Unit B
- 992 Langtry Ct Unit D
- 1022 Chaucer Ct Unit B
- 1371 Longford Cir
- 874 Dandridge Ct
- 653 Eastview St
- 1028 Wynnfield Ct Unit C
- 881 Dandridge Ct
- 1108 Stratford Ct Unit A
- 1023 Berkshire Ct Unit D
- 162 N Liberty St
