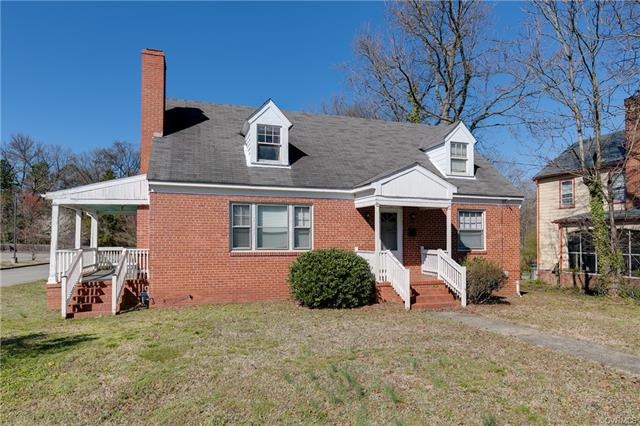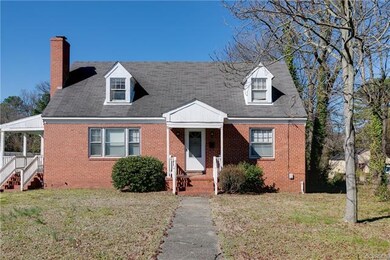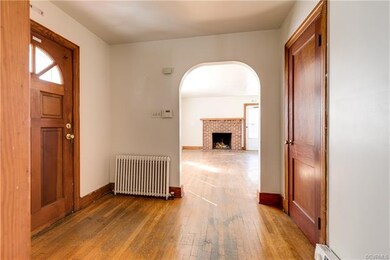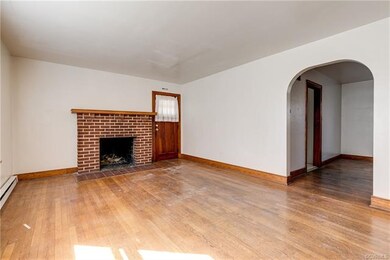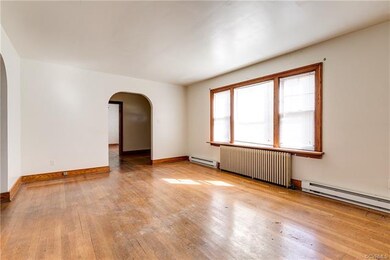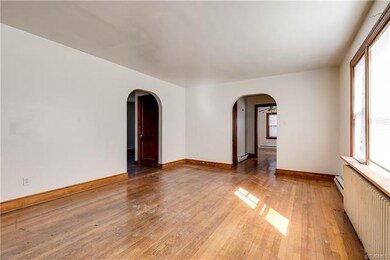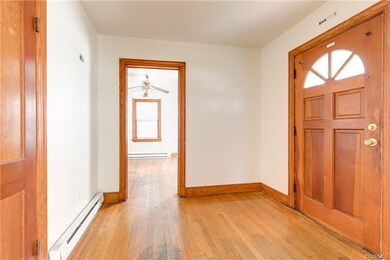
18 W Roanoke St Richmond, VA 23225
Northrop NeighborhoodHighlights
- Colonial Architecture
- Deck
- Side Porch
- Open High School Rated A+
- Wood Flooring
- Cooling System Mounted In Outer Wall Opening
About This Home
As of February 2025Welcome to 18 W. Roanoke Street. This is a great opportunity to make this house your own. The large family room has a beautiful brick fireplace and arched doorway into the dining-room and eat-in kitchen. There are two bedrooms and bath on the first floor. One of the bedrooms has direct access to the foyer and could easily be turned into a den/office. On second floor there are two bedrooms and a place to add a bathroom plus additional flex space for an office or playroom. There is also a huge full basement with a roughed in bathroom. This house is spacious and charming and with some TLC would make a wonderful home.
Last Agent to Sell the Property
Shaheen Ruth Martin & Fonville License #0225217633 Listed on: 03/23/2018

Home Details
Home Type
- Single Family
Est. Annual Taxes
- $1,200
Year Built
- Built in 1950
Lot Details
- 0.28 Acre Lot
- Chain Link Fence
- Zoning described as R-4
Home Design
- Colonial Architecture
- Brick Exterior Construction
- Composition Roof
Interior Spaces
- 2,406 Sq Ft Home
- 1-Story Property
- Fireplace Features Masonry
- Dining Area
Flooring
- Wood
- Vinyl
Bedrooms and Bathrooms
- 4 Bedrooms
- Bathroom Rough-In
- 1 Full Bathroom
Basement
- Basement Fills Entire Space Under The House
- Interior Basement Entry
Outdoor Features
- Deck
- Side Porch
Schools
- Swansboro Elementary School
- Thompson Middle School
- Richmond High School For The Arts
Utilities
- Cooling System Mounted In Outer Wall Opening
- Baseboard Heating
- Gas Water Heater
Community Details
- Forest Hill Park Annex Subdivision
Listing and Financial Details
- Tax Lot 5
- Assessor Parcel Number S000-2915-021
Ownership History
Purchase Details
Home Financials for this Owner
Home Financials are based on the most recent Mortgage that was taken out on this home.Purchase Details
Home Financials for this Owner
Home Financials are based on the most recent Mortgage that was taken out on this home.Purchase Details
Home Financials for this Owner
Home Financials are based on the most recent Mortgage that was taken out on this home.Purchase Details
Home Financials for this Owner
Home Financials are based on the most recent Mortgage that was taken out on this home.Similar Homes in Richmond, VA
Home Values in the Area
Average Home Value in this Area
Purchase History
| Date | Type | Sale Price | Title Company |
|---|---|---|---|
| Bargain Sale Deed | $452,900 | Sage Title | |
| Warranty Deed | $250,000 | Old Republic Title | |
| Warranty Deed | $132,000 | Attorney | |
| Warranty Deed | $100,000 | Cets |
Mortgage History
| Date | Status | Loan Amount | Loan Type |
|---|---|---|---|
| Open | $362,320 | New Conventional | |
| Previous Owner | $187,500 | New Conventional |
Property History
| Date | Event | Price | Change | Sq Ft Price |
|---|---|---|---|---|
| 02/05/2025 02/05/25 | Sold | $452,900 | +0.7% | $247 / Sq Ft |
| 01/22/2025 01/22/25 | Pending | -- | -- | -- |
| 12/12/2024 12/12/24 | For Sale | $449,900 | +80.0% | $246 / Sq Ft |
| 06/03/2019 06/03/19 | Sold | $250,000 | -3.8% | $114 / Sq Ft |
| 04/14/2019 04/14/19 | Pending | -- | -- | -- |
| 04/04/2019 04/04/19 | Price Changed | $259,900 | -1.9% | $118 / Sq Ft |
| 03/11/2019 03/11/19 | For Sale | $264,950 | +100.7% | $120 / Sq Ft |
| 04/19/2018 04/19/18 | Sold | $132,000 | -9.0% | $55 / Sq Ft |
| 03/30/2018 03/30/18 | Pending | -- | -- | -- |
| 03/23/2018 03/23/18 | For Sale | $145,000 | +45.0% | $60 / Sq Ft |
| 11/30/2017 11/30/17 | Sold | $100,000 | +2.0% | $42 / Sq Ft |
| 09/26/2017 09/26/17 | Pending | -- | -- | -- |
| 09/21/2017 09/21/17 | For Sale | $98,000 | -- | $41 / Sq Ft |
Tax History Compared to Growth
Tax History
| Year | Tax Paid | Tax Assessment Tax Assessment Total Assessment is a certain percentage of the fair market value that is determined by local assessors to be the total taxable value of land and additions on the property. | Land | Improvement |
|---|---|---|---|---|
| 2025 | $4,800 | $400,000 | $78,000 | $322,000 |
| 2024 | $4,572 | $381,000 | $60,000 | $321,000 |
| 2023 | $4,440 | $370,000 | $60,000 | $310,000 |
| 2022 | $3,792 | $316,000 | $60,000 | $256,000 |
| 2021 | $3,276 | $275,000 | $32,000 | $243,000 |
| 2020 | $3,211 | $273,000 | $32,000 | $241,000 |
| 2019 | $2,657 | $141,000 | $40,000 | $101,000 |
| 2018 | $0 | $126,000 | $24,000 | $102,000 |
| 2017 | -- | $126,000 | $24,000 | $102,000 |
| 2016 | -- | $126,000 | $24,000 | $102,000 |
| 2015 | -- | $126,000 | $24,000 | $102,000 |
| 2014 | -- | $126,000 | $24,000 | $102,000 |
Agents Affiliated with this Home
-
Jason Hester

Seller's Agent in 2025
Jason Hester
Rashkind Saunders & Co.
(804) 356-0973
1 in this area
41 Total Sales
-
Jenn Brown

Buyer's Agent in 2025
Jenn Brown
Real Broker LLC
(804) 306-0540
1 in this area
41 Total Sales
-
Joshua Sullivan
J
Seller's Agent in 2019
Joshua Sullivan
First Choice Realty
20 Total Sales
-
Eliza Conrad

Seller's Agent in 2018
Eliza Conrad
Shaheen Ruth Martin & Fonville
(804) 240-0255
156 Total Sales
-
Luther Brown

Seller's Agent in 2017
Luther Brown
Luther Brown & Associates
(804) 920-5306
20 Total Sales
-
Stephanie Brown

Buyer's Agent in 2017
Stephanie Brown
Real Broker LLC
(804) 248-2021
55 Total Sales
Map
Source: Central Virginia Regional MLS
MLS Number: 1810048
APN: S000-2915-021
- 3712 Moody Ave
- 3800 Midlothian Turnpike
- 105 Winber Dr
- 111 Larne Ave
- 111 E 35th St
- 4018 Forest Hill Ave Unit 9
- 202 Larne Ave
- 206 Larne Ave
- 3403 Lawson St
- 3215 Forest Hill Ave
- 3406 Lawson St
- 514 W 33rd St
- 3414 Hull St
- 17 E 31st St
- 400 W 31st St
- 3908 Decatur St
- 3010 Lawson St
- 3205 Stockton St
- 3406 Stockton St
- 4500 Forest Hill Ave
