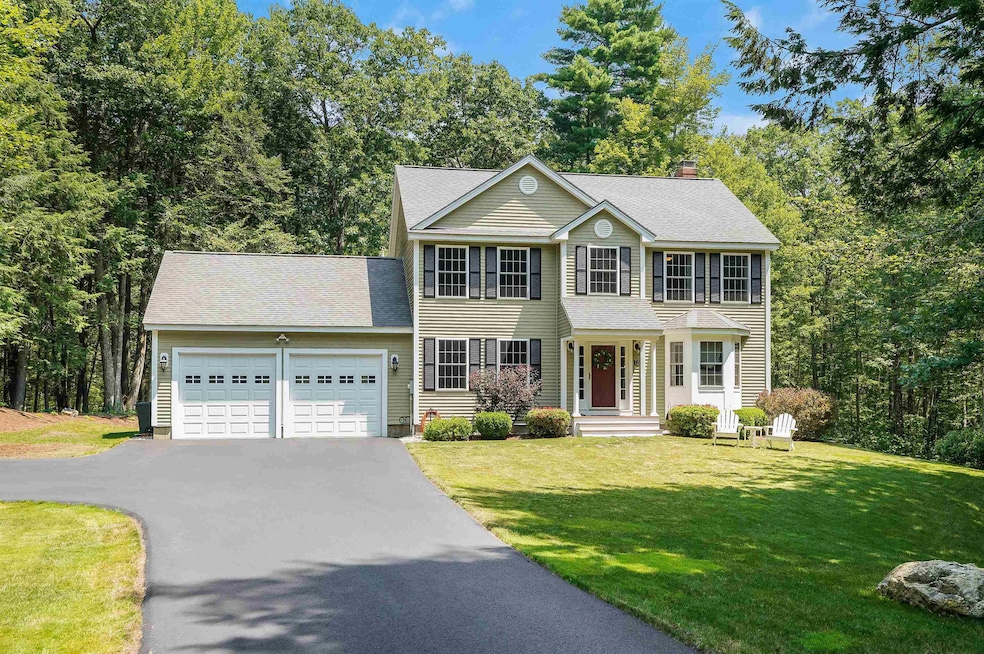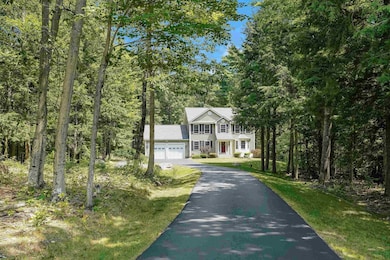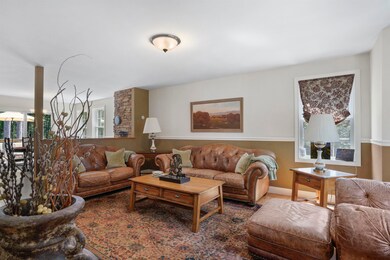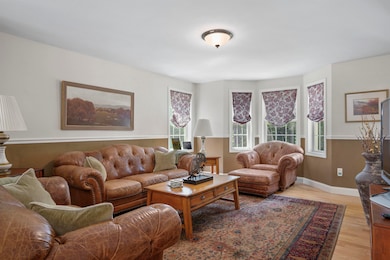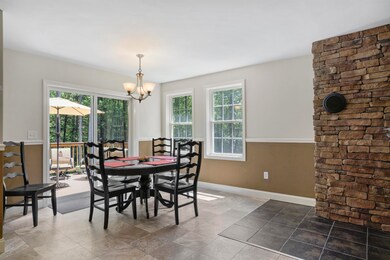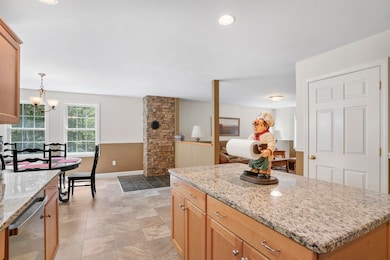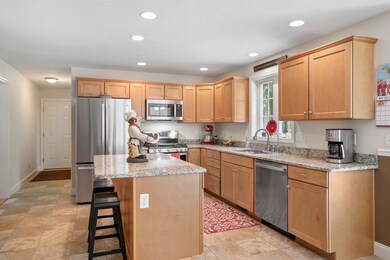
18 Westgate Rd Mont Vernon, NH 03057
Mont Vernon NeighborhoodEstimated payment $4,915/month
Highlights
- Hot Property
- Reverse Osmosis System
- Deck
- Mont Vernon Village School Rated A
- Colonial Architecture
- Secluded Lot
About This Home
Discover the charms of this beautiful colonial-style home in the sought after Harland’s Woods neighborhood on a great cul-de-sac. The private two-plus acre woodland lot, landscaped with raised gardens beckons you to pause and enjoy the peaceful surroundings. As you step through the front door, you will instantly feel at home. Warm wood floors lead you to the beautiful center island kitchen with maple cabinetry, granite counters and new stainless-steel appliances. The kitchen dining area with slider opens onto a private deck for grilling and chilling. Gather the crowd together in the fabulous great room. Entertaining in the spacious formal dining room makes hosting a breeze. After dinner move the party to the partially finished basement's family room with lots of space for games, media or music. A separate room is ideal for an office, home gym, craft or playroom. Upstairs features a large primary suite with walk-in closet and en suite bath along with two additional good-sized bedrooms and full bath. A bonus is the first-floor laundry/mud room along with separate 1⁄2 bath. Recent updates include new appliances, new carpeting, driveway, hot water heater. Just a short drive to area restaurants, shopping and outdoor recreation. Mont Vernon’s highly rated school system and country lifestyle await the lucky new owners! Showings begin 7/19 and 7/20 at the open houses.
Listing Agent
Duston Leddy Real Estate Brokerage Phone: 603-440-3691 License #055168 Listed on: 07/17/2025
Home Details
Home Type
- Single Family
Est. Annual Taxes
- $12,125
Year Built
- Built in 2010
Lot Details
- 2.4 Acre Lot
- Secluded Lot
- Garden
Parking
- 2 Car Garage
Home Design
- Colonial Architecture
- Concrete Foundation
- Wood Frame Construction
- Radon Mitigation System
Interior Spaces
- Property has 2 Levels
- Family Room
- Living Room
- Dining Room
- Den
- Basement
- Walk-Up Access
- Laundry Room
Kitchen
- Gas Range
- Microwave
- Dishwasher
- Kitchen Island
- Reverse Osmosis System
Flooring
- Wood
- Carpet
- Vinyl
Bedrooms and Bathrooms
- 3 Bedrooms
- En-Suite Primary Bedroom
- Walk-In Closet
Outdoor Features
- Deck
Schools
- Souhegan High School
Utilities
- Central Air
- Drilled Well
- Water Purifier
Community Details
- Harland's Woods Subdivision
- Common Area
Listing and Financial Details
- Legal Lot and Block 10 / 65
- Assessor Parcel Number 5
Map
Home Values in the Area
Average Home Value in this Area
Tax History
| Year | Tax Paid | Tax Assessment Tax Assessment Total Assessment is a certain percentage of the fair market value that is determined by local assessors to be the total taxable value of land and additions on the property. | Land | Improvement |
|---|---|---|---|---|
| 2024 | $12,125 | $613,600 | $157,000 | $456,600 |
| 2023 | $10,382 | $357,500 | $99,200 | $258,300 |
| 2022 | $10,021 | $357,500 | $99,200 | $258,300 |
| 2021 | $10,167 | $357,500 | $99,200 | $258,300 |
| 2020 | $9,502 | $357,500 | $99,200 | $258,300 |
| 2019 | $8,947 | $346,500 | $99,200 | $247,300 |
| 2018 | $9,354 | $307,500 | $94,200 | $213,300 |
| 2016 | $9,056 | $307,500 | $94,200 | $213,300 |
| 2015 | $9,056 | $307,500 | $94,200 | $213,300 |
| 2014 | $7,697 | $310,990 | $104,190 | $206,800 |
| 2013 | $8,537 | $310,990 | $104,190 | $206,800 |
Property History
| Date | Event | Price | Change | Sq Ft Price |
|---|---|---|---|---|
| 07/17/2025 07/17/25 | For Sale | $705,000 | -- | $336 / Sq Ft |
Purchase History
| Date | Type | Sale Price | Title Company |
|---|---|---|---|
| Warranty Deed | $320,000 | -- |
Mortgage History
| Date | Status | Loan Amount | Loan Type |
|---|---|---|---|
| Open | $260,781 | Stand Alone Refi Refinance Of Original Loan | |
| Closed | $326,200 | Stand Alone Refi Refinance Of Original Loan | |
| Closed | $330,550 | No Value Available |
Similar Homes in Mont Vernon, NH
Source: PrimeMLS
MLS Number: 5052201
APN: MVER-000005-000065-000010
- 26 N Main St Unit 9
- 2-47 Old Amherst Rd
- 2 N Main St
- 43 Salisbury Rd
- 4 Conant Ave
- 22 Spring Hill Rd
- 00 Brook Rd
- 3 Dutton Cir
- 2-56 Caesars Rd
- 31 Cross Rd
- 67 Kendall Hill Rd
- 5 Pine Knoll Dr
- 19 2nd St
- 9 Hubbard Rd
- 5B Debbie Ln
- 73 MacK Hill Rd
- 120 Bullard Dr
- Map 5 Christian Hill Rd
- 67 Christian Hill Rd
- 9 Candlewood Dr
- 8 Wolfe Ln
- 66 Horace Greeley Rd Unit AD
- 76 Elm St Unit 3
- 33 Putnam St Unit C
- 18 Souhegan St
- 20 Souhegan St
- 32 Forest Rd Unit 5
- 93 West St Unit 16
- 93 West St Unit 56
- 30 Daylily Ln
- 99 Powers St Unit 134
- 90 Powers St
- 95 Powers St Unit 59
- 95 Powers St Unit 99
- 34 Ponemah Hill Rd
- 59 Ponemah Hill Rd Unit 1-202
- 29 Capron Rd Unit 49
- 79 Lawrence Rd Unit 1
- 36 Arbor Cir
- 15 Factory St
