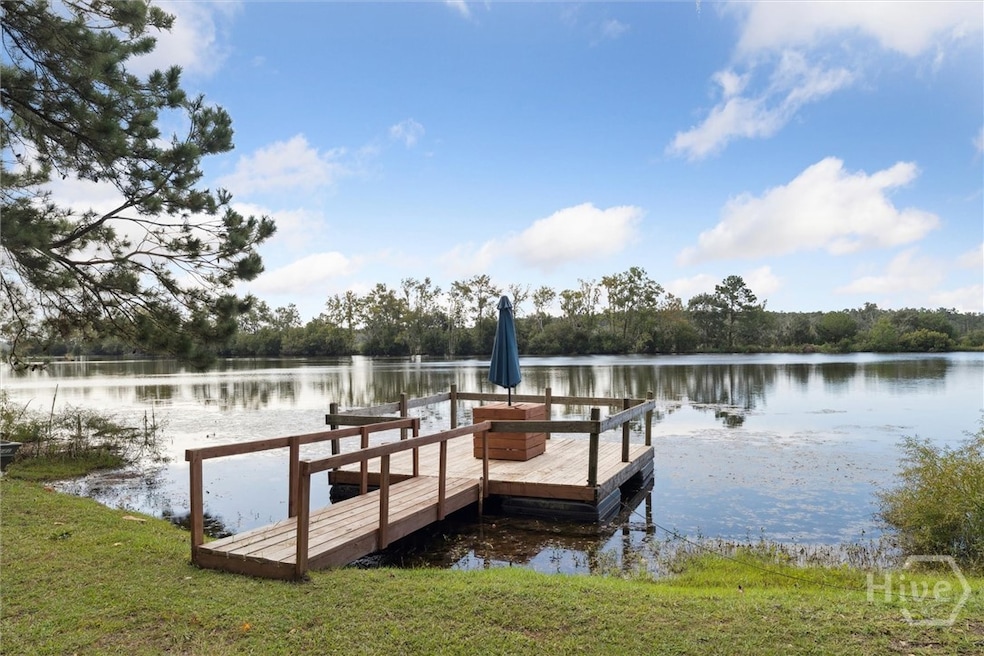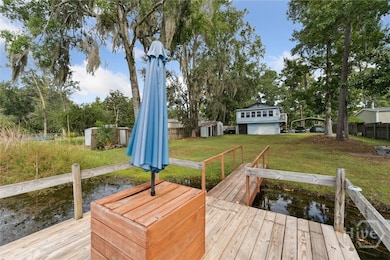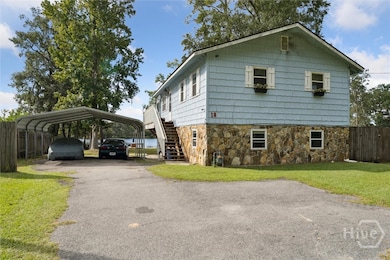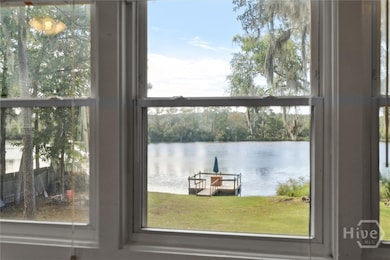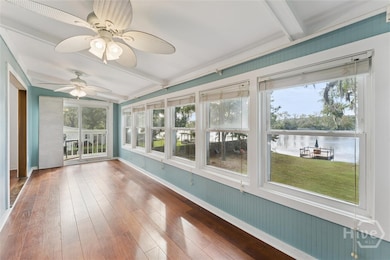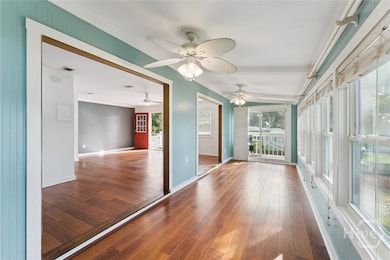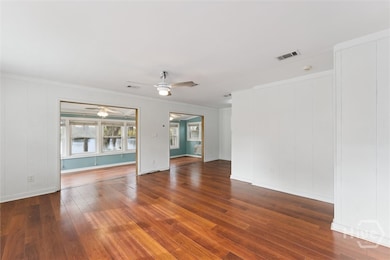18 Wild Heron Dr Midway, GA 31320
Estimated payment $1,089/month
Highlights
- Waterfront
- Traditional Architecture
- Double Oven
- Community Lake
- No HOA
- Balcony
About This Home
Enjoy the best view in Midway with this spacious two-story lakefront home featuring a private dock and breathtaking views of the lake. The main level offers a welcoming living room that opens to a bright sunroom, a fully equipped kitchen with all appliances, two bedrooms, and an updated bathroom. The lower level, accessible from both the upper and lower entrances, includes the master bedroom and master bathroom—ready for renovation and customization to personal taste. Outside, enjoy a large yard perfect for gatherings, fishing, or simply relaxing by the water. This property combines the charm of lakeside living with endless potential to create a personalized retreat in one of Midway’s most scenic locations.
Home Details
Home Type
- Single Family
Est. Annual Taxes
- $2,029
Year Built
- Built in 1980
Lot Details
- 0.53 Acre Lot
- Waterfront
- Property is zoned PUD
Home Design
- Traditional Architecture
- Pillar, Post or Pier Foundation
- Raised Foundation
- Slab Foundation
- Composition Roof
- Asphalt Roof
- Wood Siding
- Stone
Interior Spaces
- 1,700 Sq Ft Home
- 2-Story Property
- Basement
Kitchen
- Galley Kitchen
- Double Oven
- Range
- Microwave
- Dishwasher
Bedrooms and Bathrooms
- 3 Bedrooms
- 2 Full Bathrooms
Laundry
- Laundry Room
- Washer and Dryer Hookup
Parking
- Detached Garage
- 2 Carport Spaces
Outdoor Features
- Balcony
Schools
- Midway Elementary And Middle School
- Liberty High School
Utilities
- Central Heating and Cooling System
- Heat Pump System
- Shared Well
- Electric Water Heater
- Septic Tank
Community Details
- No Home Owners Association
- Woodland Lakes Subdivision
- Community Lake
Listing and Financial Details
- Tax Lot 17
- Assessor Parcel Number 238D-026
Map
Home Values in the Area
Average Home Value in this Area
Tax History
| Year | Tax Paid | Tax Assessment Tax Assessment Total Assessment is a certain percentage of the fair market value that is determined by local assessors to be the total taxable value of land and additions on the property. | Land | Improvement |
|---|---|---|---|---|
| 2024 | $2,029 | $57,481 | $11,225 | $46,256 |
| 2023 | $2,029 | $51,432 | $11,225 | $40,207 |
| 2022 | $1,806 | $45,606 | $11,225 | $34,381 |
| 2021 | $1,754 | $43,203 | $11,225 | $31,978 |
| 2020 | $1,846 | $43,677 | $11,225 | $32,452 |
| 2019 | $164 | $37,822 | $11,225 | $26,597 |
| 2018 | $164 | $38,205 | $11,225 | $26,980 |
| 2017 | $1,271 | $38,609 | $11,225 | $27,384 |
| 2016 | $960 | $39,013 | $11,225 | $27,788 |
| 2015 | $1,532 | $39,013 | $11,225 | $27,788 |
| 2014 | $1,532 | $39,272 | $13,815 | $25,457 |
| 2013 | -- | $38,438 | $13,815 | $24,623 |
Property History
| Date | Event | Price | List to Sale | Price per Sq Ft | Prior Sale |
|---|---|---|---|---|---|
| 11/11/2025 11/11/25 | For Sale | $175,000 | 0.0% | $103 / Sq Ft | |
| 11/06/2025 11/06/25 | Pending | -- | -- | -- | |
| 11/01/2025 11/01/25 | For Sale | $175,000 | 0.0% | $103 / Sq Ft | |
| 10/22/2025 10/22/25 | Pending | -- | -- | -- | |
| 10/17/2025 10/17/25 | For Sale | $175,000 | 0.0% | $103 / Sq Ft | |
| 10/10/2025 10/10/25 | Pending | -- | -- | -- | |
| 10/04/2025 10/04/25 | For Sale | $175,000 | +69.9% | $103 / Sq Ft | |
| 02/28/2020 02/28/20 | Sold | $103,000 | 0.0% | $61 / Sq Ft | View Prior Sale |
| 01/16/2020 01/16/20 | Pending | -- | -- | -- | |
| 01/14/2020 01/14/20 | For Sale | $103,000 | +4.1% | $61 / Sq Ft | |
| 09/22/2014 09/22/14 | Sold | $98,900 | -1.0% | $58 / Sq Ft | View Prior Sale |
| 07/09/2014 07/09/14 | Pending | -- | -- | -- | |
| 06/26/2014 06/26/14 | For Sale | $99,900 | -- | $59 / Sq Ft |
Purchase History
| Date | Type | Sale Price | Title Company |
|---|---|---|---|
| Warranty Deed | $152,000 | -- | |
| Warranty Deed | $103,000 | -- | |
| Warranty Deed | $98,900 | -- | |
| Deed | $104,000 | -- | |
| Interfamily Deed Transfer | -- | -- |
Mortgage History
| Date | Status | Loan Amount | Loan Type |
|---|---|---|---|
| Open | $149,246 | FHA | |
| Previous Owner | $103,000 | New Conventional | |
| Previous Owner | $98,900 | VA | |
| Previous Owner | $104,000 | New Conventional | |
| Previous Owner | $13,000 | New Conventional |
Source: Savannah Multi-List Corporation
MLS Number: SA341104
APN: 238D-026
- 4 2nd Ave
- 42 Greenwood
- 0 Oak Ct
- 0 Oak Ct Unit 160688
- 44 Caraway Ct
- 99 Caraway Ct
- 23 Sycamore Way
- 41 Kinlock Ct
- 11 Kinlock Ct
- 132 Caraway Ct
- 42 Autumn Rift Rd
- 38 Eagle Ln
- 1411 Seabrook Island Dr
- 0 Seabrook Ln Unit SA333136
- 70 1st St
- 46 Outpost Trail
- 169 Blue Jay Dr
- 142 Oak Harvest Ridge
- 221 Outpost Trail
- 24 Jerico Marsh Lot 24 Rd
- 222 Prospect Loop
- 2243 Limerick Rd
- 124 Cooper St
- 151 Buckingham Dr
- 10010 E Oglethorpe Hwy Unit B
- 153 Tondee Way
- 164 River Bend Dr
- 120 Oak Ridge Cir
- 75 Oak Ridge Cir
- 145 Oak Ridge Cir
- 62 Peregrine Cir
- 154 Heartwood Ave
- 154 Heartwood Ave S Unit C1U with Garage
- 154 Heartwood Ave S Unit C1L with Garage
- 154 Heartwood Ave S Unit C1
- 268 Loblolly Ln
- 512 Marshview Dr
- 67 Shade Tree Dr
- 186 Crosstown Ave
- 247 Crosstown Ave
