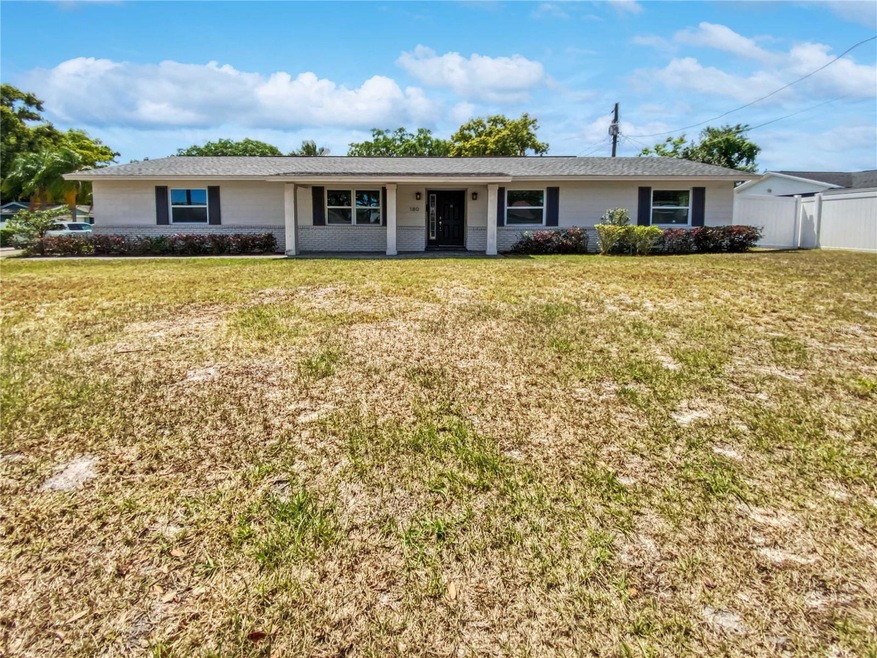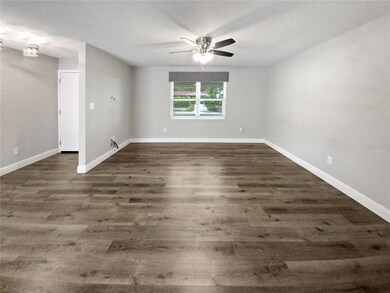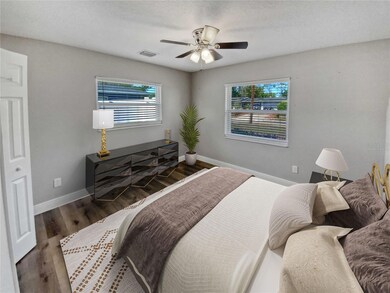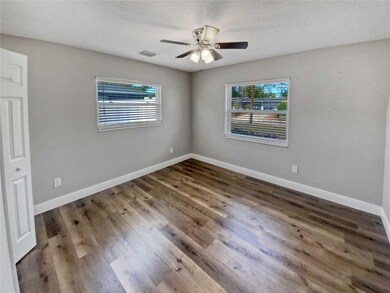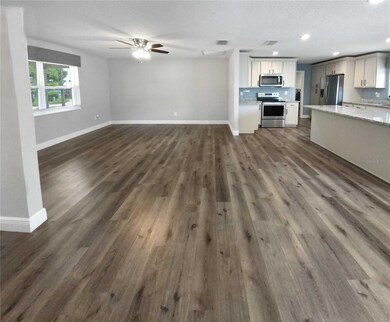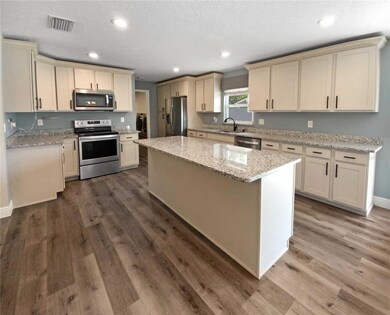
180 Birchwood Dr Maitland, FL 32751
Highlights
- Main Floor Primary Bedroom
- No HOA
- Security System Owned
- Lake Howell High School Rated A-
- 2 Car Attached Garage
- Laundry Room
About This Home
As of July 2024One or more photo(s) has been virtually staged. Welcome home to this charming property that offers a center island in the kitchen, perfect for meal prep and entertaining. The other rooms provide flexible living space to suit your needs, whether it be a home office or a cozy reading nook. The primary bathroom boasts good under sink storage for all your necessities. Step outside to the fenced in backyard, complete with a sitting area for enjoying the fresh air and tranquility of the outdoors. Don't miss out on this wonderful opportunity to make this house your home!
Last Agent to Sell the Property
MAINSTAY BROKERAGE LLC Brokerage Email: Homes@opendoor.com License #3413175 Listed on: 04/06/2024
Co-Listed By
OPENDOOR BROKERAGE LLC Brokerage Email: Homes@opendoor.com License #3112776
Home Details
Home Type
- Single Family
Est. Annual Taxes
- $5,252
Year Built
- Built in 1969
Lot Details
- 8,925 Sq Ft Lot
- North Facing Home
- Property is zoned R-1AA
Parking
- 2 Car Attached Garage
- Driveway
Home Design
- Slab Foundation
- Shingle Roof
- Cement Siding
Interior Spaces
- 1,513 Sq Ft Home
- Vinyl Flooring
- Security System Owned
- Laundry Room
Kitchen
- Microwave
- Dishwasher
Bedrooms and Bathrooms
- 3 Bedrooms
- Primary Bedroom on Main
- 2 Full Bathrooms
Utilities
- Central Heating and Cooling System
- Electric Water Heater
Community Details
- No Home Owners Association
- Lakewood Shores 1St Add Subdivision
Listing and Financial Details
- Visit Down Payment Resource Website
- Tax Lot 27
- Assessor Parcel Number 19-21-30-511-0000-0270
Ownership History
Purchase Details
Home Financials for this Owner
Home Financials are based on the most recent Mortgage that was taken out on this home.Purchase Details
Purchase Details
Purchase Details
Home Financials for this Owner
Home Financials are based on the most recent Mortgage that was taken out on this home.Purchase Details
Purchase Details
Purchase Details
Purchase Details
Similar Homes in Maitland, FL
Home Values in the Area
Average Home Value in this Area
Purchase History
| Date | Type | Sale Price | Title Company |
|---|---|---|---|
| Warranty Deed | $436,000 | Os National | |
| Warranty Deed | $420,500 | Os National | |
| Quit Claim Deed | $100 | -- | |
| Warranty Deed | $340,000 | Omega National Ttl Agcy Llc | |
| Warranty Deed | $110,000 | Omega National Ttl Agcy Llc | |
| Quit Claim Deed | $32,000 | -- | |
| Quit Claim Deed | $32,000 | -- | |
| Warranty Deed | $68,000 | -- |
Mortgage History
| Date | Status | Loan Amount | Loan Type |
|---|---|---|---|
| Open | $416,000 | New Conventional | |
| Previous Owner | $272,000 | New Conventional |
Property History
| Date | Event | Price | Change | Sq Ft Price |
|---|---|---|---|---|
| 07/19/2024 07/19/24 | Sold | $436,000 | 0.0% | $288 / Sq Ft |
| 06/14/2024 06/14/24 | Pending | -- | -- | -- |
| 06/06/2024 06/06/24 | Price Changed | $436,000 | -2.0% | $288 / Sq Ft |
| 05/23/2024 05/23/24 | Price Changed | $445,000 | -1.5% | $294 / Sq Ft |
| 04/17/2024 04/17/24 | For Sale | $452,000 | 0.0% | $299 / Sq Ft |
| 04/09/2024 04/09/24 | Pending | -- | -- | -- |
| 04/06/2024 04/06/24 | For Sale | $452,000 | +32.9% | $299 / Sq Ft |
| 08/21/2020 08/21/20 | Sold | $340,000 | +0.3% | $225 / Sq Ft |
| 06/16/2020 06/16/20 | Pending | -- | -- | -- |
| 06/09/2020 06/09/20 | For Sale | $339,000 | -- | $224 / Sq Ft |
Tax History Compared to Growth
Tax History
| Year | Tax Paid | Tax Assessment Tax Assessment Total Assessment is a certain percentage of the fair market value that is determined by local assessors to be the total taxable value of land and additions on the property. | Land | Improvement |
|---|---|---|---|---|
| 2024 | $5,163 | $367,375 | $85,000 | $282,375 |
| 2023 | $5,252 | $371,386 | $85,000 | $286,386 |
| 2022 | $4,422 | $328,941 | $0 | $0 |
| 2021 | $3,995 | $271,852 | $63,000 | $208,852 |
| 2020 | $1,245 | $111,572 | $0 | $0 |
| 2019 | $1,228 | $109,064 | $0 | $0 |
| 2018 | $1,204 | $107,030 | $0 | $0 |
| 2017 | $1,189 | $104,829 | $0 | $0 |
| 2016 | $1,213 | $103,392 | $0 | $0 |
| 2015 | $992 | $101,959 | $0 | $0 |
| 2014 | $992 | $101,150 | $0 | $0 |
Agents Affiliated with this Home
-
ALLISON JOHNSTON
A
Seller's Agent in 2024
ALLISON JOHNSTON
MAINSTAY BROKERAGE LLC
(404) 982-4592
19 in this area
9,696 Total Sales
-
Maria Kletchka
M
Seller Co-Listing Agent in 2024
Maria Kletchka
OPENDOOR BROKERAGE LLC
(813) 597-6013
-
Uzi Husain

Buyer's Agent in 2024
Uzi Husain
KELLER WILLIAMS REALTY AT THE PARKS
(407) 719-9376
2 in this area
33 Total Sales
-
Kelli Peery

Seller's Agent in 2020
Kelli Peery
LPT REALTY, LLC
(256) 658-6378
1 in this area
16 Total Sales
-
Brian Smith

Seller Co-Listing Agent in 2020
Brian Smith
SMITH MCINTOSH PROPERTIES, INC
(407) 405-0522
1 in this area
41 Total Sales
-
Eric Punzone
E
Buyer's Agent in 2020
Eric Punzone
MARKET CONNECT REALTY LLC
(843) 424-8521
1 in this area
26 Total Sales
Map
Source: Stellar MLS
MLS Number: O6193847
APN: 19-21-30-511-0000-0270
- 201 Cedarwood Dr
- 249 Spartan Dr
- 214 Cherrywood Dr
- 180 N Lakewood Cir
- 1231 Glastonberry Rd
- 107 Hudson Ln
- 1921 Geronimo Trail
- 734 Terra Place
- 2021 Sunderland Rd
- 1529 Glastonberry Rd
- 1770 Chinook Trail
- 1913 Poinsetta Ln
- 685 Mayo Ave
- 2020 Geronimo Trail
- 1850 Shawnee Trail
- 218 Nettlewood Ln
- 2319 Falmouth Rd
- 2004 Mohawk Trail
- 616 Woodridge Dr
- 1130 Mechanic St
