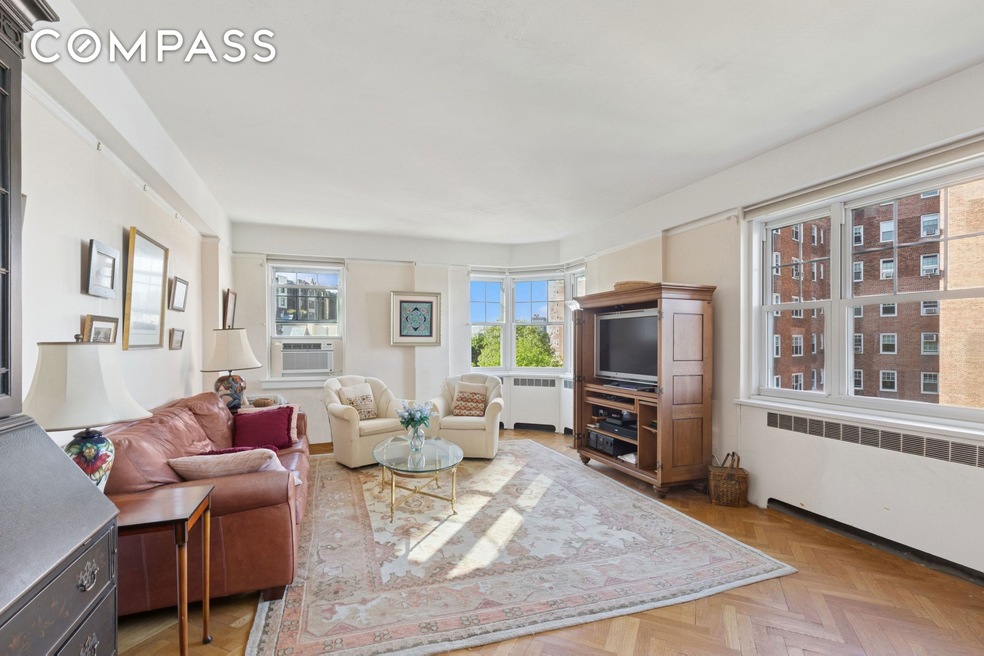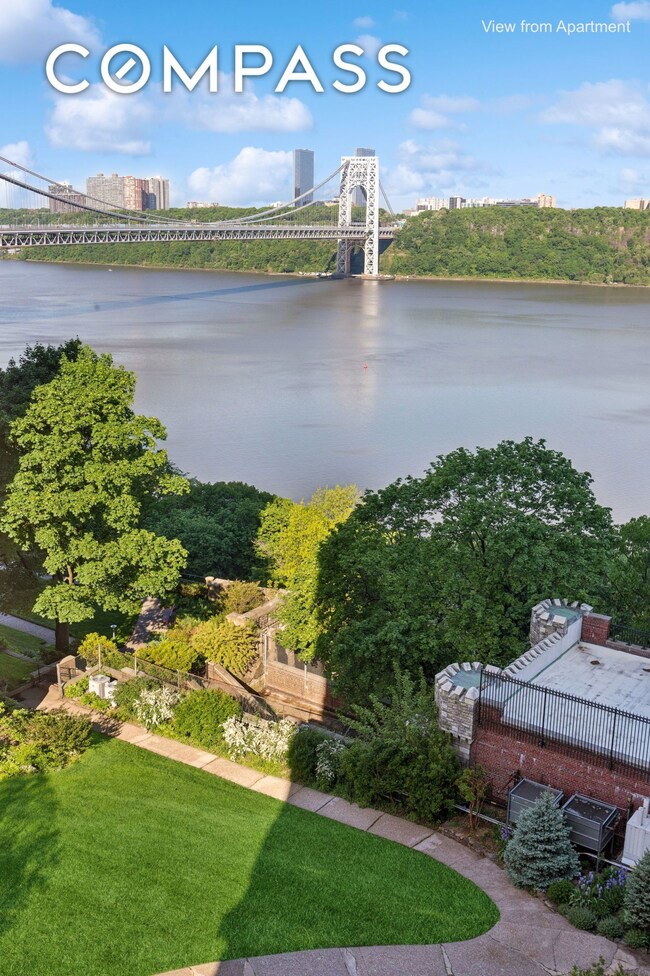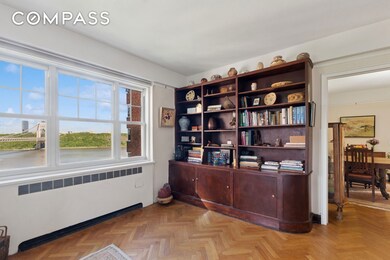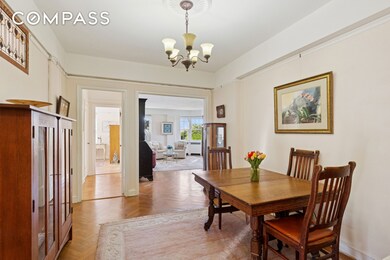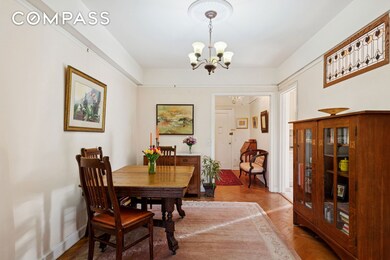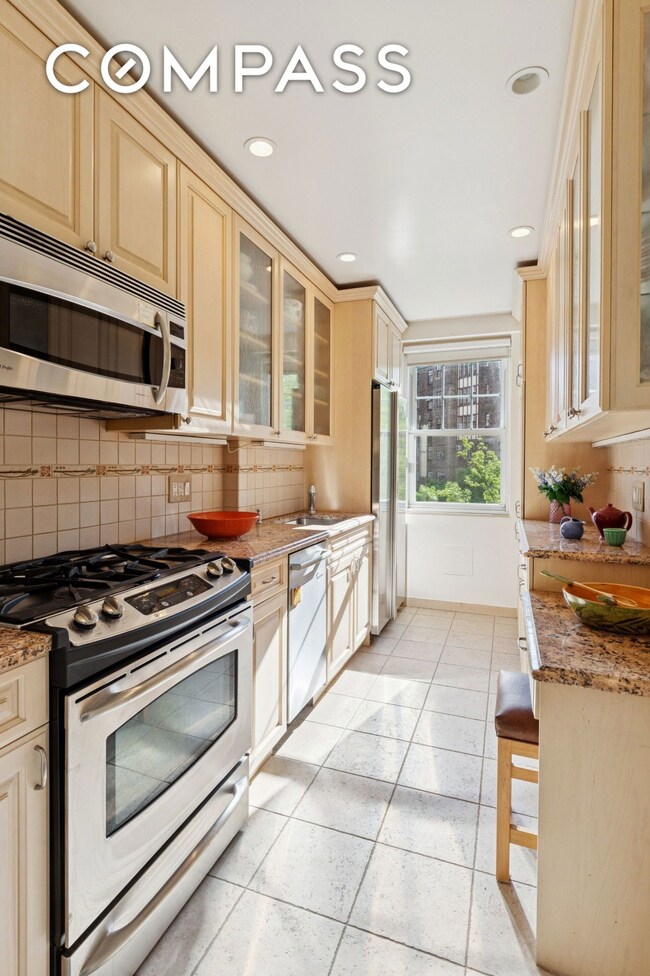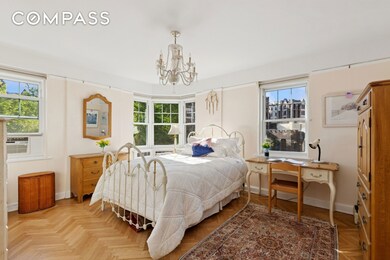
Castle Village 180 Cabrini Blvd Unit 54 New York, NY 10033
Hudson Heights NeighborhoodEstimated payment $7,799/month
Highlights
- Wood Flooring
- 5-minute walk to 181 Street (A Line)
- Views
- High Ceiling
- Cooling Available
- Security Guard
About This Home
Castle Village 2 true bedrooms
Welcome home to this fifth floor rarely available Castle Village gracious 2 bed, one bath home in the heart of the Heights. Gorgeous light all day long with panoramic and dramatic views of the Hudson River and GWB on one side and serene tree-lined Cabrini Blvd and Tudor views on the other.
Large Entry area with walk-in closet leads into the grand Dining area right off of the kitchen and flows directly into the oversized Living Room with multiple exposures. A stained-glass cutout in the Dining area wall that abuts the second bedroom allows natural light to fill this interior area all day long.
Windowed bright and spacious Kitchen features light wood cabinetry all the way to the ceiling for maximum storage, speckled granite countertop, neutral backsplash tiles with earth-toned accent tiles, and large neutral floor tiles tie together this look. Stainless appliances include GE Profile gas Stove/Oven, Microwave, and side by side Refrigerator, and Bosch Dishwasher. There is even a built-in small desk and stool for the chef!
The windowed bath has been gut-renovated to create a large walk-in shower with glass surround and brushed nickel hardware/fixtures. Neutral large earth toned tiles on floor and walls all the way to the ceiling with gorgeous multicolored earth toned accent bands matching the shower floor to complete the spa-like look. Classic deco-style sink with towel bars, medicine cabinet, stylish lighting and extra storage behind the door. The bathroom separates the two bedrooms and the linen closet is just outside.
The King-sized Primary bed has multiple exposures including a bay window, two gracious closets within and one just outside the door. The full-sized second bedroom (or office/guest room) has a double window with open views.
Other Prewar details include herringbone oak hard wood floors throughout, high Ceilings, Bakelite doorknobs, picture moldings, tremendous light and air flow and 5 amazing and spacious closets including the large walk-in at the Entry.
Easy access to the Garage from the basement of this building!
There is an on-going Capital Assessment in place of $100.41/m and a bulk High Speed Internet charge of $ 10.00/m. There are 2 additional assessments; one through Dec 2025 of $39.46/m and one through Dec 2027 of $334.71/m
Castle Village amenities are legendary. Perched above the Hudson River on 7 1⁄2 acres of lush garden grounds with walking paths, outdoor playground, community garden plots, herb garden, picnic areas, many benches to enjoy the magnificent sunsets. State of the art Gym (with full river views to inspire a great workout), Indoor Playspace, Roof Decks on ALL buildings, Garage, Community Room, Laundry Room in each Building, Storage Cages, Bike Storage, Live-In Super, Management Office On-Site, Doormen, Porters, Handymen – wonderful large staff catering to your needs! Pets ok (one dog per household). This is an ideal location to take advantage of all that the neighborhood offers from shopping to dining (fantastic restaurants moments away) to the many local parks like Fort Tryon Park (Cloisters Museum), Riverside Park (and the Little Red Lighthouse, biking path, tennis courts), Bennett Park, J. Hood Wright Park, etc. – not to mention easy travel options downtown with the A Express subway and buses 1 block away. Welcome home!
Property Details
Home Type
- Co-Op
Year Built
- Built in 1939
Lot Details
- East Facing Home
HOA Fees
- $2,078 Monthly HOA Fees
Parking
- Garage
Interior Spaces
- High Ceiling
- Wood Flooring
- Home Security System
- Property Views
Kitchen
- Gas Cooktop
- Dishwasher
Bedrooms and Bathrooms
- 2 Bedrooms
- 1 Full Bathroom
Utilities
- Cooling Available
- No Heating
Listing and Financial Details
- Legal Lot and Block 0010 / 02179
Community Details
Overview
- 105 Units
- High-Rise Condominium
- Hudson Heights Subdivision
- 14-Story Property
Additional Features
- Laundry Facilities
- Security Guard
Map
About Castle Village
Home Values in the Area
Average Home Value in this Area
Property History
| Date | Event | Price | Change | Sq Ft Price |
|---|---|---|---|---|
| 07/23/2025 07/23/25 | Pending | -- | -- | -- |
| 07/23/2025 07/23/25 | Off Market | $875,000 | -- | -- |
| 07/16/2025 07/16/25 | Pending | -- | -- | -- |
| 07/16/2025 07/16/25 | Off Market | $875,000 | -- | -- |
| 07/09/2025 07/09/25 | Pending | -- | -- | -- |
| 07/09/2025 07/09/25 | Off Market | $875,000 | -- | -- |
| 07/02/2025 07/02/25 | Pending | -- | -- | -- |
| 07/02/2025 07/02/25 | Off Market | $875,000 | -- | -- |
| 06/25/2025 06/25/25 | Pending | -- | -- | -- |
| 06/25/2025 06/25/25 | Off Market | $875,000 | -- | -- |
| 06/18/2025 06/18/25 | Pending | -- | -- | -- |
| 06/16/2025 06/16/25 | For Sale | $875,000 | 0.0% | -- |
| 06/16/2025 06/16/25 | Off Market | $875,000 | -- | -- |
| 06/09/2025 06/09/25 | For Sale | $875,000 | 0.0% | -- |
| 06/09/2025 06/09/25 | Off Market | $875,000 | -- | -- |
| 06/02/2025 06/02/25 | For Sale | $875,000 | 0.0% | -- |
| 06/02/2025 06/02/25 | Off Market | $875,000 | -- | -- |
| 04/24/2025 04/24/25 | For Sale | $875,000 | -- | -- |
Similar Homes in the area
Source: Real Estate Board of New York (REBNY)
MLS Number: RLS20023964
- 160 Cabrini Blvd Unit 62
- 160 Cabrini Blvd Unit 72
- 140 Cabrini Blvd Unit 18/19
- 140 Cabrini Blvd Unit 37
- 180 Cabrini Blvd Unit 37
- 160 Cabrini Blvd Unit 22
- 180 Cabrini Blvd Unit 98
- 140 Cabrini Blvd Unit 136
- 160 Cabrini Blvd Unit 2
- 140 Cabrini Blvd Unit PH 138
- 140 Cabrini Blvd Unit 107
- 160 Cabrini Blvd Unit 63
- 180 Cabrini Blvd Unit 42
- 140 Cabrini Blvd Unit 82
- 180 Cabrini Blvd Unit 19
- 180 Cabrini Blvd Unit 64
- 116 Pinehurst Ave Unit R32
- 116 Pinehurst Ave Unit H23
- 116 Pinehurst Ave Unit H32
