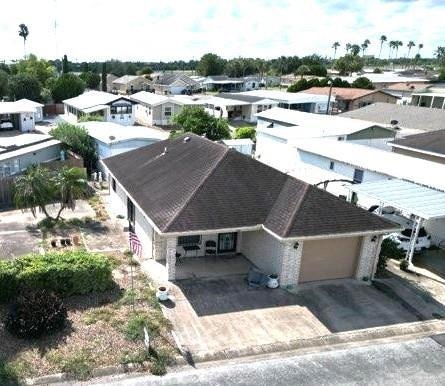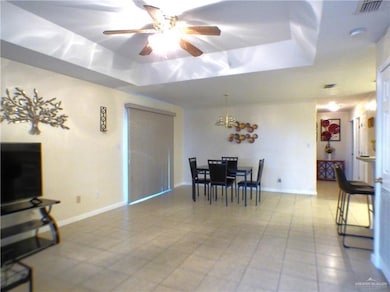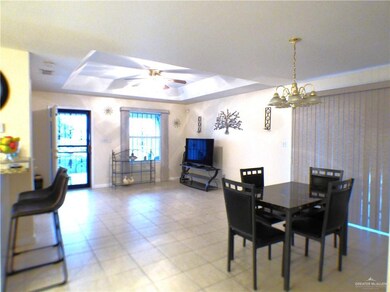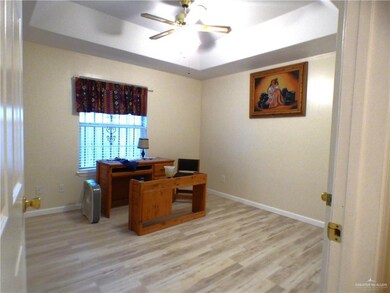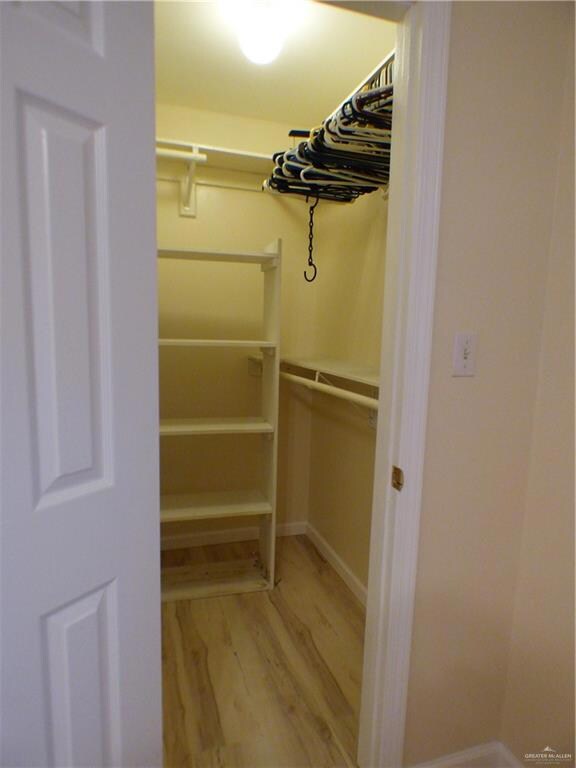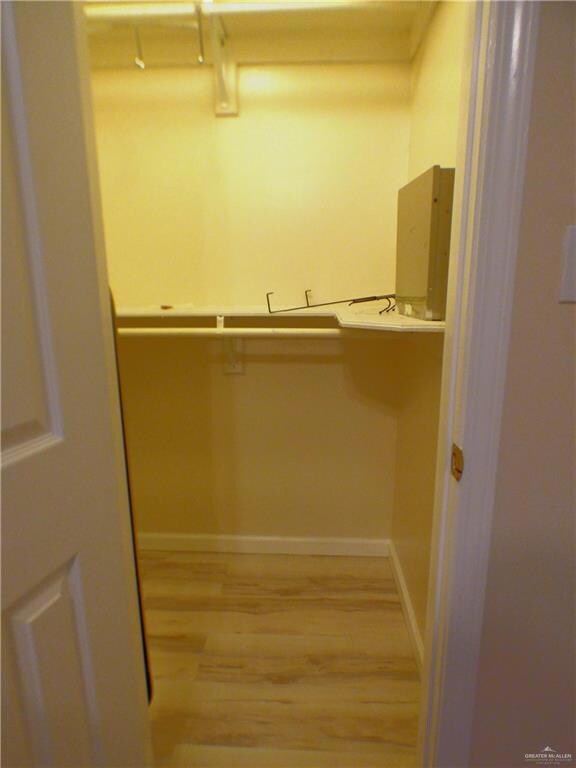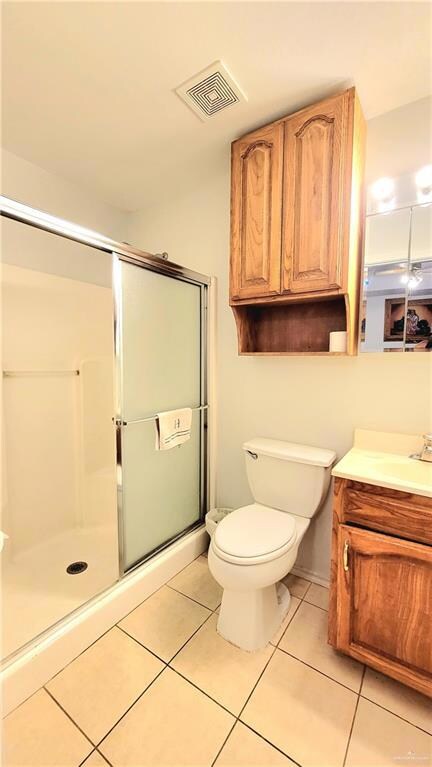
180 Chippewa Cir Harlingen, TX 78552
Estimated payment $1,264/month
Highlights
- Outdoor Pool
- Gated Community
- Clubhouse
- Senior Community
- Mature Trees
- High Ceiling
About This Home
This beautiful and low-maintenance 2-bedroom home is located in a gated community. Upon entering, you'll find an open floor plan that combines the living and dining areas. The spacious kitchen features granite countertops, white cabinetry, and a refrigerator that was replaced in 2024; all appliances are included. The washer and dryer are conveniently located in the garage. The main bedroom boasts attractive light wood vinyl flooring, two walk-in closets, and a full bathroom. The guest bedroom is also equipped with light wood vinyl flooring and a deep closet for additional storage. vinyl, and a deep closet.
This 55+ community's amenities include: Gated entry, clubhouse, library, commercial-grade kitchen, pool tables, shuffleboard, pool, and spa. Located just 15 minutes from Harlingen International Airport, and minutes from Cheddars Scratch Restaurant and Black Bear Cafe, shopping, and 10 minutes from Harlingen Medical Center hospitals.
Home Details
Home Type
- Single Family
Est. Annual Taxes
- $2,018
Year Built
- Built in 2004
Lot Details
- 2,415 Sq Ft Lot
- Mature Trees
HOA Fees
- $45 Monthly HOA Fees
Parking
- 1 Car Attached Garage
- Front Facing Garage
Home Design
- Brick Exterior Construction
- Slab Foundation
- Composition Shingle Roof
Interior Spaces
- 1,100 Sq Ft Home
- 1-Story Property
- Furnished
- High Ceiling
- Ceiling Fan
- Double Pane Windows
- Vertical Blinds
- Bay Window
Kitchen
- Oven
- Electric Cooktop
- Microwave
- Dishwasher
- ENERGY STAR Qualified Appliances
- Granite Countertops
Flooring
- Carpet
- Vinyl Plank
Bedrooms and Bathrooms
- 2 Bedrooms
- Walk-In Closet
- 2 Full Bathrooms
- Shower Only
Laundry
- Laundry in Garage
- Dryer
- Washer
Home Security
- Storm Windows
- Storm Doors
- Fire and Smoke Detector
Eco-Friendly Details
- Energy-Efficient Thermostat
Outdoor Features
- Outdoor Pool
- Covered patio or porch
Schools
- Rodriguez Elementary School
- Gutierrez Middle School
- Harlingen High School
Utilities
- Central Heating and Cooling System
- Electric Water Heater
- Cable TV Available
Listing and Financial Details
- Assessor Parcel Number 9788000000180000
Community Details
Overview
- Senior Community
- Lakewood Village HOA
- Lakewood Village Subdivision
Recreation
- Community Pool
Additional Features
- Clubhouse
- Gated Community
Map
Home Values in the Area
Average Home Value in this Area
Tax History
| Year | Tax Paid | Tax Assessment Tax Assessment Total Assessment is a certain percentage of the fair market value that is determined by local assessors to be the total taxable value of land and additions on the property. | Land | Improvement |
|---|---|---|---|---|
| 2024 | $912 | $97,279 | -- | -- |
| 2023 | $900 | $88,435 | $0 | $0 |
| 2022 | $1,939 | $80,395 | $10,000 | $70,395 |
| 2021 | $2,004 | $82,004 | $10,000 | $72,004 |
| 2020 | $2,049 | $81,968 | $10,000 | $71,968 |
| 2019 | $1,456 | $57,995 | $10,000 | $47,995 |
| 2018 | $1,483 | $58,536 | $10,000 | $48,536 |
| 2017 | $1,430 | $57,190 | $10,000 | $47,190 |
| 2016 | $1,415 | $56,590 | $10,000 | $46,590 |
| 2015 | $1,378 | $57,098 | $10,000 | $47,098 |
Property History
| Date | Event | Price | Change | Sq Ft Price |
|---|---|---|---|---|
| 07/12/2025 07/12/25 | For Rent | $1,300 | 0.0% | -- |
| 05/31/2025 05/31/25 | For Sale | $189,900 | +11.8% | $173 / Sq Ft |
| 10/29/2024 10/29/24 | Sold | -- | -- | -- |
| 10/07/2024 10/07/24 | Pending | -- | -- | -- |
| 09/16/2024 09/16/24 | Price Changed | $169,900 | +0.5% | $155 / Sq Ft |
| 09/12/2024 09/12/24 | Price Changed | $169,000 | -0.5% | $154 / Sq Ft |
| 08/20/2024 08/20/24 | Price Changed | $169,900 | +0.5% | $155 / Sq Ft |
| 08/15/2024 08/15/24 | Price Changed | $169,000 | -2.6% | $154 / Sq Ft |
| 08/01/2024 08/01/24 | Price Changed | $173,500 | -0.9% | $158 / Sq Ft |
| 07/19/2024 07/19/24 | Price Changed | $175,000 | -2.2% | $159 / Sq Ft |
| 07/12/2024 07/12/24 | For Sale | $179,000 | +23.4% | $163 / Sq Ft |
| 09/01/2021 09/01/21 | Sold | -- | -- | -- |
| 07/26/2021 07/26/21 | Off Market | -- | -- | -- |
| 07/22/2021 07/22/21 | Pending | -- | -- | -- |
| 09/30/2020 09/30/20 | For Sale | $145,000 | -- | $132 / Sq Ft |
Purchase History
| Date | Type | Sale Price | Title Company |
|---|---|---|---|
| Vendors Lien | -- | Edwards Abstract |
Mortgage History
| Date | Status | Loan Amount | Loan Type |
|---|---|---|---|
| Open | $131,250 | New Conventional | |
| Closed | $112,000 | New Conventional |
Similar Homes in Harlingen, TX
Source: Greater McAllen Association of REALTORS®
MLS Number: 470170
APN: 978800-0000-180000
- 179 Chippewa Cir
- 140 Chippewa Cir Unit 1
- 100 Pocahontas Dr
- 42 Cherokee Dr
- 40 Cherokee Dr
- 329 Chico Blvd
- 4515 Unit 4 Graham Rd Unit 4
- 113 Wild Olive
- 5102 Palm Valley Dr S
- 109 Palm Valley Cir
- 109 Palm Valley Dr E
- 5706 Spicewood
- 5210 Palm Valley Dr S
- 306 Wild Orchid
- 5721 Wild Persimmon
- 106 Wild Orchid
- 524 Palm Valley Dr E
- 5805 Acacia
- 601 Palm Valley Dr E
- 5348 Papaya Cir
- 180 Chippewa Cir Unit 180
- 4515 Graham Rd Unit 180
- 5100 El Jardin Cir
- 716 Palm Valley Dr E
- 205 Lime Dr
- 205 Lime St
- 175 Heather Dr
- 902 S Palm Court Dr
- 3729 Marco Ave
- 2014 Thacker Ln
- 1801 E Palm Dr
- 5319 Palm Valley Dr N
- 4319 N Expressway 77
- 15702 Orange Dr
- 24737 Altas Palmas Rd
- 2605 Haverford Blvd
- 2630 Haverford Blvd
- 8806 Swan Lake Dr
- 613 N Eye St Unit 35
- 613 N Eye St Unit 28
