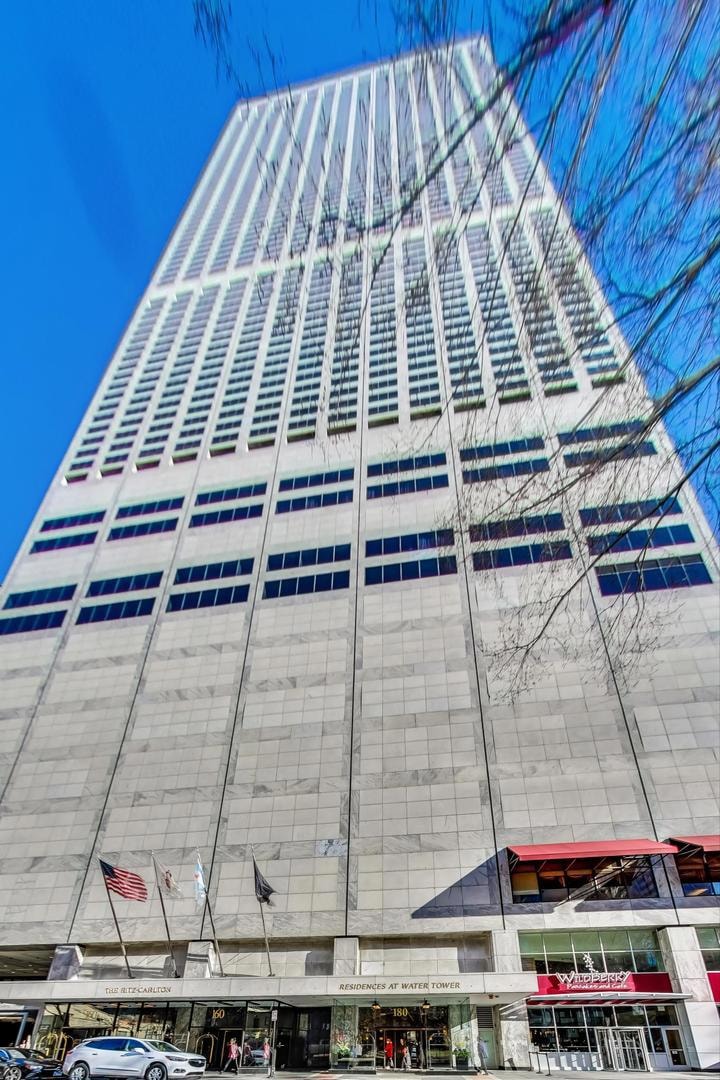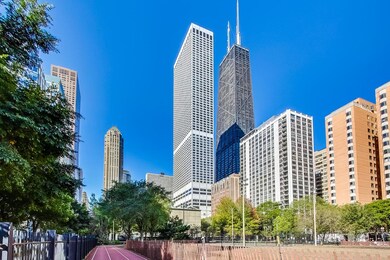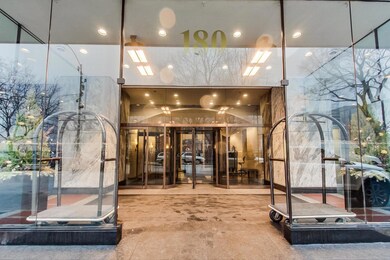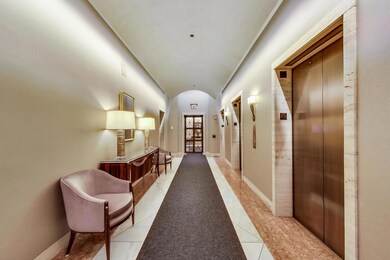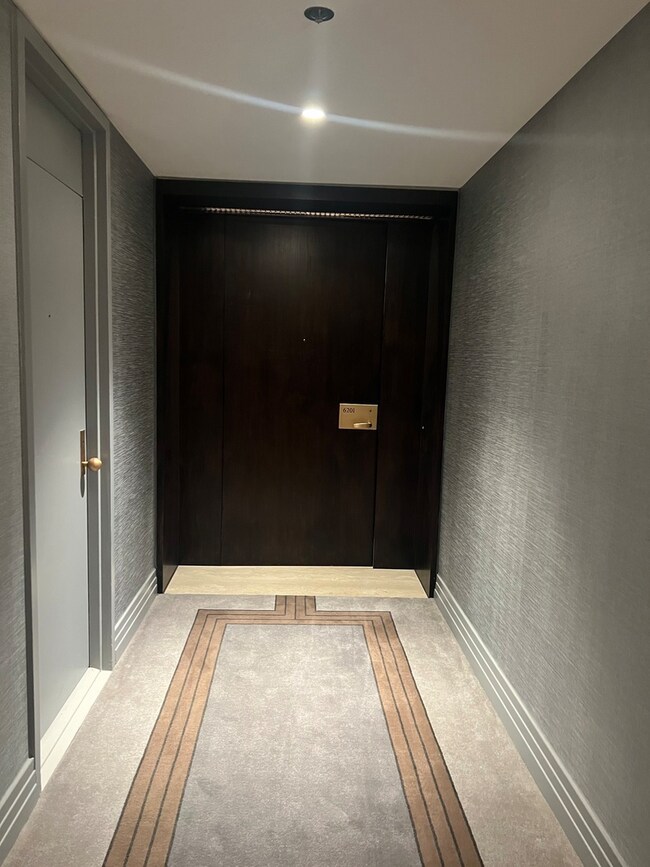
180 E Pearson St Unit 6201 Chicago, IL 60611
Streeterville NeighborhoodHighlights
- Doorman
- Heated Floors
- Gallery
- Water Views
- Property is near a park
- 1-minute walk to Jane Byrne Plaza
About This Home
As of May 2024Situated on the highly coveted northwest corner of the 62nd floor, this exquisite residence offers an abundance of natural light and breathtaking views. Oversized windows frame stunning sunsets and picturesque lake views. The meticulously designed interior boasts an array of desirable features, including custom-built storage throughout. In the primary dressing area, discover a remarkable arrangement of 30 drawers and 8 cabinet doors. Power window blinds offer convenience and privacy at the touch of a button. The kitchen showcases De Giulio Siematic custom cabinets, complemented by stainless steel pull-out drawers and high-end appliances such as a Wolf steam oven, Wolf induction cooktop, and Sub-Zero refrigerator. A magnificent R.H. Crystal chandelier illuminates the dining room, where built-in buffet cabinetry adds both style and practicality. Pamper yourself in the primary bathroom with heated floors and a spacious 6-foot walk-in shower featuring dual shower heads and body sprays. For wine enthusiasts, a Sub-Zero 108-bottle wine refrigerator and wet bar in the great room provide the perfect setting for entertaining. Additionally, the third bedroom has been thoughtfully transformed into a sophisticated office space complete with built-in cabinetry. This residence epitomizes luxury living at its finest, offering impeccable design, modern amenities, and comfort.
Last Agent to Sell the Property
Carl Roppolo
Kale Realty License #471009276 Listed on: 02/23/2024
Property Details
Home Type
- Condominium
Est. Annual Taxes
- $28,574
Year Built
- Built in 1975 | Remodeled in 2017
HOA Fees
- $1,919 Monthly HOA Fees
Parking
- 2 Car Attached Garage
- Leased Parking
- Heated Garage
- Driveway
Home Design
- Rubber Roof
- Concrete Perimeter Foundation
Interior Spaces
- 2,890 Sq Ft Home
- Wet Bar
- Bar Fridge
- L-Shaped Dining Room
- Formal Dining Room
- Storage
- Gallery
- Water Views
Kitchen
- Cooktop<<rangeHoodToken>>
- <<microwave>>
- High End Refrigerator
- Freezer
- Dishwasher
- Stainless Steel Appliances
- Granite Countertops
- Disposal
Flooring
- Wood
- Heated Floors
Bedrooms and Bathrooms
- 3 Bedrooms
- 3 Potential Bedrooms
- Walk-In Closet
- Dual Sinks
- Soaking Tub
- Separate Shower
Laundry
- Laundry in unit
- Dryer
- Washer
Home Security
Accessible Home Design
- Grab Bar In Bathroom
- Halls are 36 inches wide or more
- Accessibility Features
- Doors are 32 inches wide or more
- No Interior Steps
Location
- Property is near a park
Schools
- Ogden Elementary School
Utilities
- Central Air
- Humidifier
- Heating Available
- 200+ Amp Service
- Lake Michigan Water
- Cable TV Available
Listing and Financial Details
- Homeowner Tax Exemptions
Community Details
Overview
- Association fees include water, insurance, security, doorman, tv/cable, exterior maintenance, lawn care, scavenger
- 260 Units
- Mitchell Rose Association, Phone Number (312) 337-5303
- Water Tower Residences Subdivision
- Property managed by First Service Residential
- 72-Story Property
Amenities
- Doorman
- Service Elevator
- Lobby
- Package Room
- Community Storage Space
- Elevator
Pet Policy
- Limit on the number of pets
- Dogs and Cats Allowed
Security
- Security Service
- Resident Manager or Management On Site
- Fire Sprinkler System
Ownership History
Purchase Details
Home Financials for this Owner
Home Financials are based on the most recent Mortgage that was taken out on this home.Purchase Details
Home Financials for this Owner
Home Financials are based on the most recent Mortgage that was taken out on this home.Purchase Details
Purchase Details
Purchase Details
Purchase Details
Home Financials for this Owner
Home Financials are based on the most recent Mortgage that was taken out on this home.Similar Homes in Chicago, IL
Home Values in the Area
Average Home Value in this Area
Purchase History
| Date | Type | Sale Price | Title Company |
|---|---|---|---|
| Deed | $1,200,000 | None Listed On Document | |
| Warranty Deed | $1,250,000 | Attorney | |
| Joint Tenancy Deed | -- | None Available | |
| Warranty Deed | $1,400,000 | -- | |
| Interfamily Deed Transfer | -- | -- | |
| Warranty Deed | $775,000 | -- |
Mortgage History
| Date | Status | Loan Amount | Loan Type |
|---|---|---|---|
| Previous Owner | $350,000 | Credit Line Revolving | |
| Previous Owner | $750,000 | Adjustable Rate Mortgage/ARM | |
| Previous Owner | $474,000 | Unknown | |
| Previous Owner | $620,000 | No Value Available |
Property History
| Date | Event | Price | Change | Sq Ft Price |
|---|---|---|---|---|
| 05/29/2024 05/29/24 | Sold | $1,200,000 | -4.3% | $415 / Sq Ft |
| 03/20/2024 03/20/24 | Pending | -- | -- | -- |
| 03/07/2024 03/07/24 | Price Changed | $1,254,000 | -3.2% | $434 / Sq Ft |
| 02/23/2024 02/23/24 | For Sale | $1,295,000 | +3.6% | $448 / Sq Ft |
| 08/30/2016 08/30/16 | Sold | $1,250,000 | -16.7% | $454 / Sq Ft |
| 07/17/2016 07/17/16 | Pending | -- | -- | -- |
| 07/05/2016 07/05/16 | Price Changed | $1,500,000 | -6.0% | $545 / Sq Ft |
| 05/09/2016 05/09/16 | Price Changed | $1,595,000 | -5.9% | $579 / Sq Ft |
| 02/10/2016 02/10/16 | For Sale | $1,695,000 | -- | $615 / Sq Ft |
Tax History Compared to Growth
Tax History
| Year | Tax Paid | Tax Assessment Tax Assessment Total Assessment is a certain percentage of the fair market value that is determined by local assessors to be the total taxable value of land and additions on the property. | Land | Improvement |
|---|---|---|---|---|
| 2024 | $29,351 | $129,876 | $8,949 | $120,927 |
| 2023 | $28,574 | $145,080 | $7,254 | $137,826 |
| 2022 | $28,574 | $145,080 | $7,254 | $137,826 |
| 2021 | $27,969 | $145,079 | $7,254 | $137,825 |
| 2020 | $25,033 | $117,957 | $5,043 | $112,914 |
| 2019 | $24,477 | $128,002 | $5,043 | $122,959 |
| 2018 | $24,063 | $128,002 | $5,043 | $122,959 |
| 2017 | $21,428 | $105,615 | $4,035 | $101,580 |
| 2016 | $21,153 | $105,615 | $4,035 | $101,580 |
| 2015 | $19,354 | $105,615 | $4,035 | $101,580 |
| 2014 | $17,033 | $91,803 | $3,242 | $88,561 |
| 2013 | $17,646 | $97,022 | $3,242 | $93,780 |
Agents Affiliated with this Home
-
C
Seller's Agent in 2024
Carl Roppolo
Kale Realty
-
Mitchell Aronson

Buyer's Agent in 2024
Mitchell Aronson
@ Properties
(773) 405-6600
2 in this area
42 Total Sales
-
M
Seller's Agent in 2016
Marie Campbell
Berkshire Hathaway HomeServices Chicago
-
Kevin Snow

Seller Co-Listing Agent in 2016
Kevin Snow
Berkshire Hathaway HomeServices Chicago
(312) 206-3787
2 in this area
37 Total Sales
Map
Source: Midwest Real Estate Data (MRED)
MLS Number: 11985049
APN: 17-03-226-065-1195
- 201 E Chestnut St Unit 19E
- 201 E Chestnut St Unit 21F
- 201 E Chestnut St Unit 20F
- 201 E Chestnut St Unit 24C
- 200 E Pearson St Unit 6W
- 210 E Pearson St Unit 11A
- 210 E Pearson St Unit 7B
- 180 E Pearson St Unit 4801
- 180 E Pearson St Unit 4006
- 180 E Pearson St Unit 3701
- 180 E Pearson St Unit 4301
- 180 E Pearson St Unit 4904
- 180 E Pearson St Unit 4503
- 180 E Pearson St Unit 7004
- 180 E Pearson St Unit 5803
- 180 E Pearson St Unit 4901
- 222 E Chestnut St Unit 7B
- 247 E Chestnut St Unit 502
- 247 E Chestnut St Unit 2504
- 247 E Chestnut St Unit 1102
