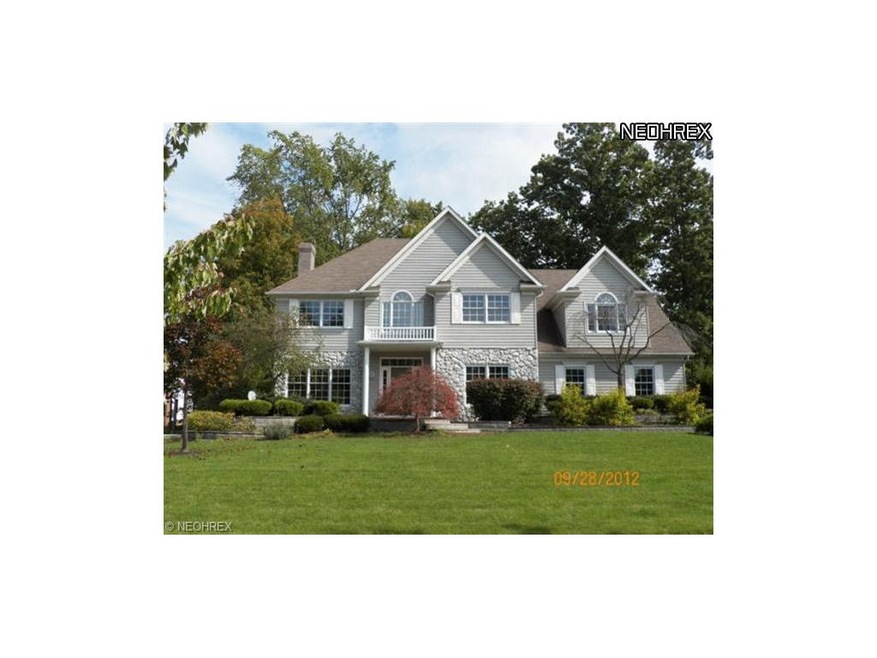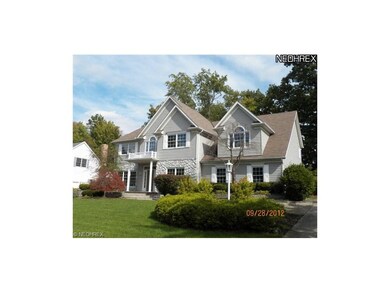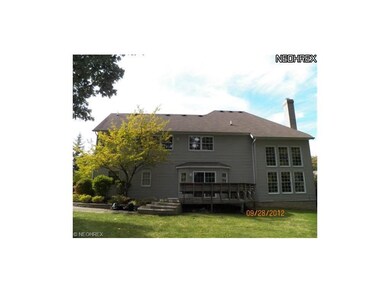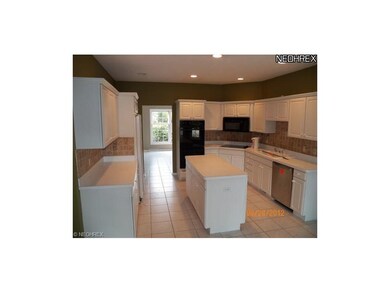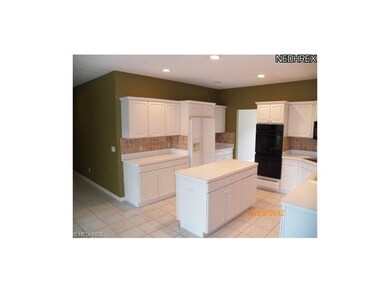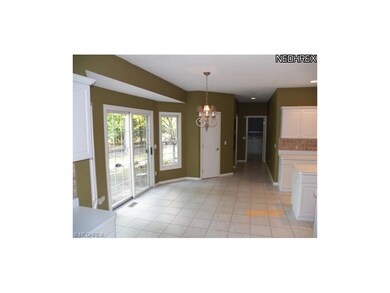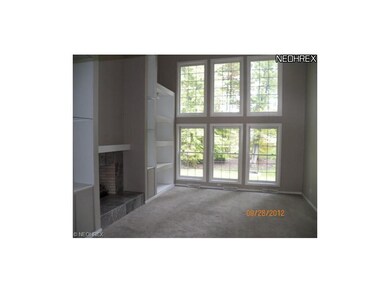
180 Linwood Ln Aurora, OH 44202
Estimated Value: $540,788 - $595,000
Highlights
- Colonial Architecture
- Deck
- 2 Car Attached Garage
- Leighton Elementary School Rated A
- 1 Fireplace
- Home Security System
About This Home
As of April 2013Great home that is move in condition. Walk in to this 2 story foyer that leads to a vaulted family room with a wall of windows over looking the beautiful backyard. The family room has a wall of cabinets and a fireplace. Bright and airy white eat in kitchen with all appliances staying. The kitchen has a slider that walk onto a raised deck. All bedrooms are on the second floor. The master bedroom has a sitting area. The master bath features a dual sink and jetted tub with a stand up shower. Make this home yours today! SOld in its as-is, where is condition.
Last Agent to Sell the Property
Century 21 Homestar License #429738 Listed on: 09/26/2012

Home Details
Home Type
- Single Family
Est. Annual Taxes
- $5,583
Year Built
- Built in 1995
Lot Details
- 0.35 Acre Lot
- Lot Dimensions are 100 x 158
HOA Fees
- $15 Monthly HOA Fees
Parking
- 2 Car Attached Garage
Home Design
- Colonial Architecture
- Asphalt Roof
Interior Spaces
- 2,800 Sq Ft Home
- 2-Story Property
- 1 Fireplace
- Unfinished Basement
- Basement Fills Entire Space Under The House
Kitchen
- Cooktop
- Microwave
- Dishwasher
- Disposal
Bedrooms and Bathrooms
- 4 Bedrooms
Home Security
- Home Security System
- Fire and Smoke Detector
Outdoor Features
- Deck
Utilities
- Forced Air Heating and Cooling System
- Heating System Uses Gas
Community Details
- Association fees include landscaping
- Lakes Of Aurora Community
Listing and Financial Details
- Assessor Parcel Number 03010300001500
Ownership History
Purchase Details
Home Financials for this Owner
Home Financials are based on the most recent Mortgage that was taken out on this home.Purchase Details
Home Financials for this Owner
Home Financials are based on the most recent Mortgage that was taken out on this home.Purchase Details
Purchase Details
Home Financials for this Owner
Home Financials are based on the most recent Mortgage that was taken out on this home.Purchase Details
Similar Homes in the area
Home Values in the Area
Average Home Value in this Area
Purchase History
| Date | Buyer | Sale Price | Title Company |
|---|---|---|---|
| Puin Michael W | $373,000 | None Available | |
| Catani John C | $279,000 | None Available | |
| Lnv Corporation | $200,000 | None Available | |
| Cimoroni C Peter | $284,000 | -- | |
| Acclaim Const Inc | $58,402 | -- |
Mortgage History
| Date | Status | Borrower | Loan Amount |
|---|---|---|---|
| Open | Puin Michael W | $52,735 | |
| Open | Puin Chelsea L | $407,000 | |
| Closed | Puin Michael W | $362,598 | |
| Closed | Puin Michael W | $18,600 | |
| Closed | Puin Michael W | $354,350 | |
| Previous Owner | Catani John | $89,000 | |
| Previous Owner | Catani John C | $223,200 | |
| Previous Owner | Cimoroni C Peter | $360,000 | |
| Previous Owner | Cimoroni Peter | $308,800 | |
| Previous Owner | Cimoroni C Peter | $50,000 | |
| Previous Owner | Cimoroni C Peter | $255,600 |
Property History
| Date | Event | Price | Change | Sq Ft Price |
|---|---|---|---|---|
| 04/23/2013 04/23/13 | Sold | $279,000 | -16.7% | $100 / Sq Ft |
| 02/15/2013 02/15/13 | Pending | -- | -- | -- |
| 09/26/2012 09/26/12 | For Sale | $334,900 | -- | $120 / Sq Ft |
Tax History Compared to Growth
Tax History
| Year | Tax Paid | Tax Assessment Tax Assessment Total Assessment is a certain percentage of the fair market value that is determined by local assessors to be the total taxable value of land and additions on the property. | Land | Improvement |
|---|---|---|---|---|
| 2024 | $7,501 | $167,790 | $28,000 | $139,790 |
| 2023 | $7,329 | $133,490 | $28,000 | $105,490 |
| 2022 | $6,647 | $133,490 | $28,000 | $105,490 |
| 2021 | $6,706 | $133,490 | $28,000 | $105,490 |
| 2020 | $6,444 | $119,740 | $28,000 | $91,740 |
| 2019 | $6,480 | $119,740 | $28,000 | $91,740 |
| 2018 | $6,196 | $104,060 | $28,000 | $76,060 |
| 2017 | $6,196 | $104,060 | $28,000 | $76,060 |
| 2016 | $5,569 | $104,060 | $28,000 | $76,060 |
| 2015 | $5,726 | $104,060 | $28,000 | $76,060 |
| 2014 | $5,748 | $101,850 | $28,000 | $73,850 |
| 2013 | $5,845 | $101,850 | $28,000 | $73,850 |
Agents Affiliated with this Home
-
Shane Reid

Seller's Agent in 2013
Shane Reid
Century 21 Homestar
(330) 577-7080
2 in this area
249 Total Sales
-
Laurel Worley Heater

Buyer's Agent in 2013
Laurel Worley Heater
Howard Hanna
(440) 829-0602
3 in this area
219 Total Sales
Map
Source: MLS Now
MLS Number: 3354635
APN: 03-010-30-00-015-000
- V/L W Garfield Rd
- 180 Beaumont Trail
- 693 Elmwood Point Unit 22
- 194 Kensington Ct Unit 37
- 335 Devon Pond
- 265 Devon Pond
- 325 Inwood Trail
- 1005 W Parkway Blvd
- 540 Bent Creek Oval
- 309 Wood Ridge Dr
- 310 Wood Ridge Dr
- 82 N Bissell Rd Unit 4342764
- 250 Laurel Cir Unit 13
- 250-11 Laurel Cir
- 840 Sunrise Cir
- 566 Sherwood Dr
- 459-49 Meadowview Dr
- 613-3 Fairington Oval
- 503-19 Concord Downs Ln
- 225 Birchbark Trail
- 180 Linwood Ln
- 190 Linwood Ln
- 170 Linwood Ln
- 185 Linwood Ln
- 165 Linwood Ln
- 700 W Parkway Blvd
- 200 Linwood Ln
- 175 Linwood Ln
- 730 W Parkway Blvd
- 655 Lake Trail
- 155 Linwood Ln
- 665 Lake Trail
- 210 Linwood Ln
- 660 Lake Trail
- 660 Lake Trail
- 215 Linwood Ln
- 675 Lake Trail
- 670 Lake Trail
- 135 Clearbrook Ln
- 220 Linwood Ln
