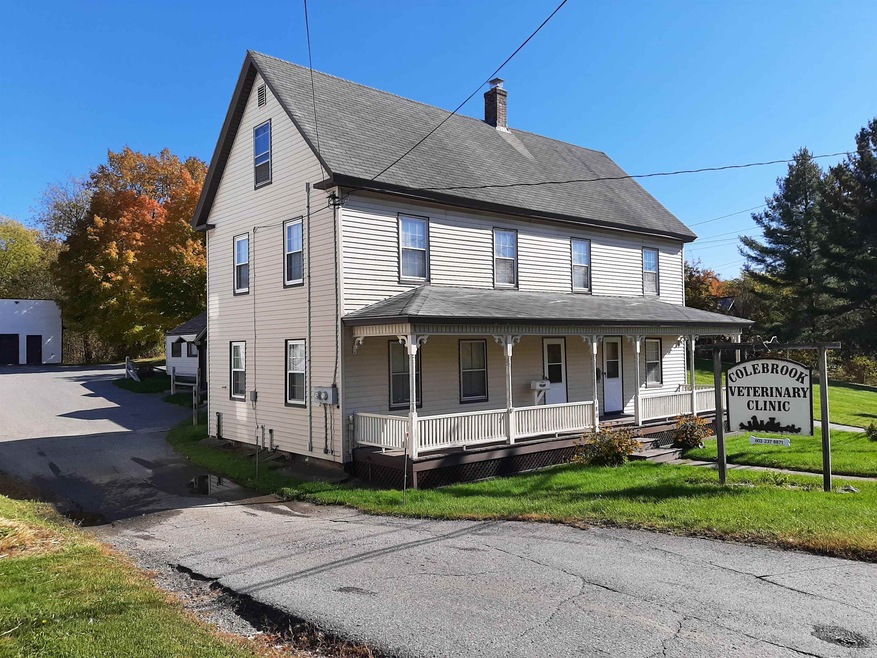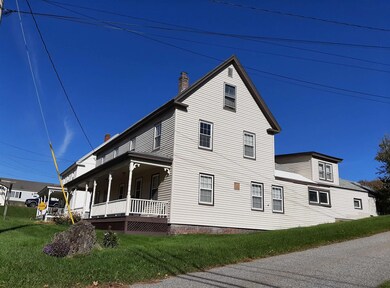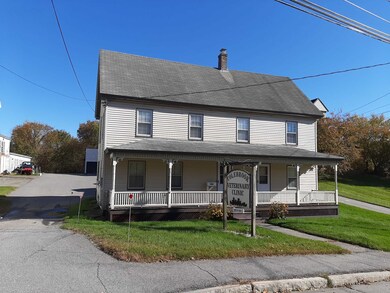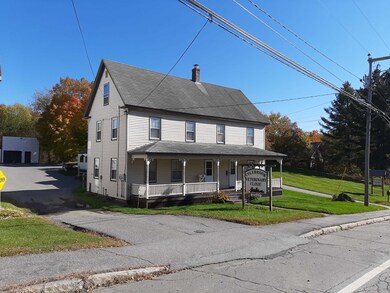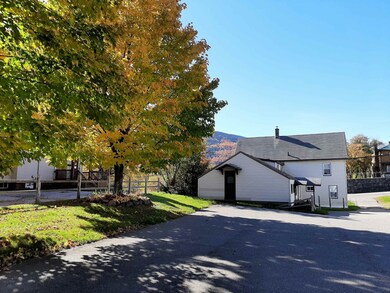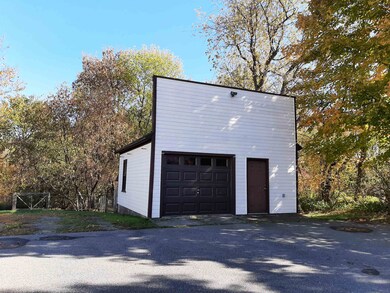
180 Main St Colebrook, NH 03576
Highlights
- Cape Cod Architecture
- Wood Flooring
- Covered patio or porch
- Mountain View
- Attic
- 1 Car Detached Garage
About This Home
As of January 2023Affordable and ready for you to move in! Being in town can be so convenient and this home has some really great space inside and out. Very large, paved driveway with lots of parking. Side fence enhanced by the nice landscaping and beautiful mature maples. The very back of the land offers a really nice, convenient fenced-in area perfect for your dogs with lots of natural shade or maybe you just want to use for yourself as a place to relax on a hot summer day. Over the years the house has had updates like; vinyl siding, mostly all replacement windows, FHW boiler. Inside you enter into a remodeled room that is the perfect mudroom. You may make a few changes to get a better flowing floor plan, but it is all possible. There are two stairways leading to the second floor. On this level a large area was created by removing a few walls and is ready for you to complete as your master bedroom suite or maybe a family room. There are 3 other bedrooms. This location lends itself well to the commercial venture you may be dreaming of. It was the site of the Colebrook Veterinary Clinic, has good visibility and parking. Whether residential or commercial, it offers the potential at a reasonable price.
Last Agent to Sell the Property
RE/MAX Northern Edge Realty/Colebrook License #031815 Listed on: 10/10/2022

Home Details
Home Type
- Single Family
Est. Annual Taxes
- $4,513
Year Built
- Built in 1900
Lot Details
- 0.6 Acre Lot
- Property has an invisible fence for dogs
- Landscaped
- Open Lot
- Lot Sloped Up
- Property is zoned planning board
Parking
- 1 Car Detached Garage
Home Design
- Cape Cod Architecture
- New Englander Architecture
- Concrete Foundation
- Stone Foundation
- Wood Frame Construction
- Shingle Roof
- Vinyl Siding
Interior Spaces
- 2-Story Property
- Mountain Views
- Attic
Flooring
- Wood
- Vinyl
Bedrooms and Bathrooms
- 4 Bedrooms
Unfinished Basement
- Basement Fills Entire Space Under The House
- Connecting Stairway
- Interior Basement Entry
Outdoor Features
- Covered patio or porch
Schools
- Colebrook Elementary School
- Colebrook Academy High School
Utilities
- Air Conditioning
- Window Unit Cooling System
- Zoned Heating
- Baseboard Heating
- Hot Water Heating System
- Heating System Uses Oil
- 200+ Amp Service
- Electric Water Heater
- High Speed Internet
- Phone Available
- Cable TV Available
Community Details
- Trails
Listing and Financial Details
- Tax Lot 70
Similar Home in Colebrook, NH
Home Values in the Area
Average Home Value in this Area
Property History
| Date | Event | Price | Change | Sq Ft Price |
|---|---|---|---|---|
| 07/18/2025 07/18/25 | Price Changed | $299,000 | -9.1% | $107 / Sq Ft |
| 05/25/2025 05/25/25 | For Sale | $329,000 | +229.0% | $118 / Sq Ft |
| 01/30/2023 01/30/23 | Sold | $100,000 | -33.3% | $36 / Sq Ft |
| 01/16/2023 01/16/23 | Pending | -- | -- | -- |
| 10/10/2022 10/10/22 | For Sale | $149,900 | -- | $54 / Sq Ft |
Tax History Compared to Growth
Tax History
| Year | Tax Paid | Tax Assessment Tax Assessment Total Assessment is a certain percentage of the fair market value that is determined by local assessors to be the total taxable value of land and additions on the property. | Land | Improvement |
|---|---|---|---|---|
| 2024 | $5,141 | $147,000 | $33,100 | $113,900 |
| 2023 | $4,654 | $147,000 | $33,100 | $113,900 |
| 2022 | $4,163 | $147,000 | $33,100 | $113,900 |
| 2021 | $4,401 | $150,100 | $33,100 | $117,000 |
| 2020 | $4,170 | $150,100 | $33,100 | $117,000 |
| 2019 | $4,523 | $150,100 | $33,100 | $117,000 |
| 2018 | $4,504 | $149,500 | $33,100 | $116,400 |
| 2017 | $4,409 | $149,500 | $33,100 | $116,400 |
| 2016 | $4,262 | $149,500 | $33,100 | $116,400 |
| 2015 | $4,319 | $149,500 | $33,100 | $116,400 |
| 2014 | $4,328 | $149,500 | $33,100 | $116,400 |
| 2013 | $4,074 | $176,600 | $45,200 | $131,400 |
Agents Affiliated with this Home
-
Jennifer Bowles

Seller's Agent in 2025
Jennifer Bowles
Jbo Home
(603) 660-2876
82 Total Sales
-
Kathleen Reardon
K
Seller Co-Listing Agent in 2025
Kathleen Reardon
Jbo Home
(603) 210-4246
-
Francine Rancourt

Seller's Agent in 2023
Francine Rancourt
RE/MAX
(603) 738-0739
240 Total Sales
-
Paul Priolo
P
Buyer's Agent in 2023
Paul Priolo
RE/MAX
(732) 674-6448
98 Total Sales
Map
Source: PrimeMLS
MLS Number: 4933027
APN: CLBK-000106-000070
