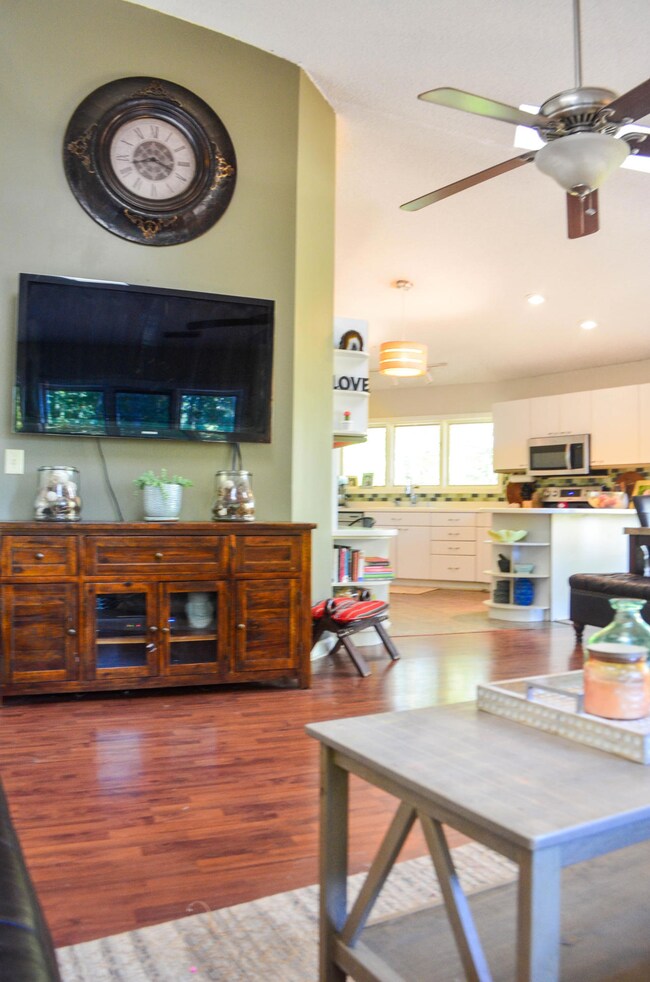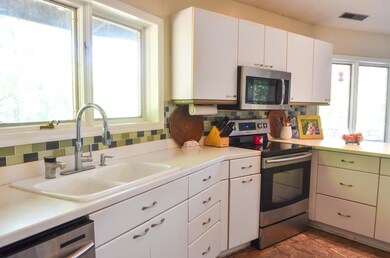
180 Palomino Rd Carthage, NC 28327
Estimated Value: $406,000 - $446,000
Highlights
- Boat Dock
- Horses Allowed On Property
- Waterfront
- West End Elementary School Rated A-
- Gated Community
- Deck
About This Home
As of June 2017This unique home is located on 2 beautiful, peaceful acres of lakefront property that is abundant with wildlife. The circular drive has extra parking spaces & an oversized garage w/ a large bonus room above it. Outside features a fully fenced in yard w/ an irrigation system, storage shed, fire pit, & private dock. The lake is stocked with fish (perfect spot for fishing), swimming, & stand-up paddling. Enjoy the lake views from the wrap around deck & walls of windows, in the main living areas. Carolina Equestrian is a secure, gated community w/ very few restrictions. **This home is conveniently located 15 minutes from Pinehurst, 20 minutes from Southern Pines, & 45 minutes from Ft. Braggs' Longstreet Gate.
Last Agent to Sell the Property
Walter Newton
Fore Properties Listed on: 06/14/2017
Home Details
Home Type
- Single Family
Est. Annual Taxes
- $1,380
Year Built
- Built in 1990
Lot Details
- 2.01 Acre Lot
- Waterfront
- Property fronts a private road
- Irrigation
Parking
- 2 Car Detached Garage
Home Design
- Composition Roof
- Wood Siding
- Aluminum Siding
Interior Spaces
- 2,490 Sq Ft Home
- 1-Story Property
- Vaulted Ceiling
- Ceiling Fan
- Skylights
- 2 Fireplaces
- Washer and Dryer Hookup
- Basement
Kitchen
- Built-In Microwave
- Dishwasher
- Solid Surface Countertops
Flooring
- Wood
- Carpet
- Vinyl Plank
Bedrooms and Bathrooms
- 3 Bedrooms
- Whirlpool Bathtub
Outdoor Features
- Balcony
- Deck
- Patio
Horse Facilities and Amenities
- Horses Allowed On Property
Utilities
- Central Air
- Heat Pump System
- Well
- Electric Water Heater
- On Site Septic
- Septic Tank
Listing and Financial Details
- Tax Lot 60
Community Details
Overview
- Property has a Home Owners Association
- Carolina Equest Subdivision
Recreation
- Boat Dock
- Community Pool
Security
- Gated Community
Ownership History
Purchase Details
Home Financials for this Owner
Home Financials are based on the most recent Mortgage that was taken out on this home.Purchase Details
Purchase Details
Home Financials for this Owner
Home Financials are based on the most recent Mortgage that was taken out on this home.Purchase Details
Home Financials for this Owner
Home Financials are based on the most recent Mortgage that was taken out on this home.Purchase Details
Home Financials for this Owner
Home Financials are based on the most recent Mortgage that was taken out on this home.Similar Homes in Carthage, NC
Home Values in the Area
Average Home Value in this Area
Purchase History
| Date | Buyer | Sale Price | Title Company |
|---|---|---|---|
| Palmisano Tracy | $428,000 | None Listed On Document | |
| Ierubino Deborah Ann | $49,500 | None Available | |
| Ierubino Christopher | $175,500 | None Available | |
| Kittleson Miles J | $230,000 | None Available | |
| Rauch Barbara | $204,000 | None Available |
Mortgage History
| Date | Status | Borrower | Loan Amount |
|---|---|---|---|
| Open | Palmisano Tracy | $398,525 | |
| Previous Owner | Kittleson Miles J | $234,945 | |
| Previous Owner | Rauch Barbara | $163,200 |
Property History
| Date | Event | Price | Change | Sq Ft Price |
|---|---|---|---|---|
| 06/14/2017 06/14/17 | Sold | $240,000 | -- | $96 / Sq Ft |
Tax History Compared to Growth
Tax History
| Year | Tax Paid | Tax Assessment Tax Assessment Total Assessment is a certain percentage of the fair market value that is determined by local assessors to be the total taxable value of land and additions on the property. | Land | Improvement |
|---|---|---|---|---|
| 2024 | $1,171 | $269,190 | $21,840 | $247,350 |
| 2023 | $1,225 | $269,190 | $21,840 | $247,350 |
| 2022 | $1,186 | $188,270 | $10,420 | $177,850 |
| 2021 | $1,233 | $188,270 | $10,420 | $177,850 |
| 2020 | $1,214 | $170,680 | $10,420 | $160,260 |
| 2019 | $1,214 | $188,270 | $10,420 | $177,850 |
| 2018 | $1,175 | $195,790 | $10,420 | $185,370 |
| 2017 | $1,145 | $195,790 | $10,420 | $185,370 |
| 2015 | $1,106 | $195,790 | $10,420 | $185,370 |
| 2014 | $1,217 | $217,320 | $15,530 | $201,790 |
| 2013 | -- | $217,320 | $15,530 | $201,790 |
Agents Affiliated with this Home
-
W
Seller's Agent in 2017
Walter Newton
Fore Properties
-
Martha Gentry

Buyer's Agent in 2017
Martha Gentry
RE/MAX
(910) 690-2441
880 Total Sales
Map
Source: Hive MLS
MLS Number: 181389
APN: 8526-02-88-1348
- Lot 84 Appaloosa Lake Dr
- 106 Appaloosa Lake Dr
- 0 Morgan
- 50 Palomino Rd
- 54 Palomino Rd
- 106 Palomino Rd
- Lot 16c Winner Circle Ln
- 16b Winner Circle Ln
- 104 Western Trail
- 143 Western
- 170 Filly Run Ln
- 104 Bridle Path Ln
- Lot 7 Equestrian Ln
- LOTS 24 A&B Equestrian Ln
- Lot 21 Equestrian Ln
- 153 Lot Cool Down
- Lot 2 Holly Grove School Rd
- 101 Running Brook Ln
- 241 Firetree Ln
- 5400 Dowd Rd
- 180 Palomino Rd
- 180 Palamino Rd
- 192 Palamino Rd
- 113 Appalossa Lake Dr
- 111 Appalossa Lake Dr
- 160 Palomino Rd
- 121 Appalossa Lake Dr
- Lot 37 Appaloosa Lake Dr
- 128 Palamino Rd
- 128 Palomino Rd
- 120 Palamino Rd
- 127 Appaloosa Lake Dr
- Lot 18 Palomino
- 101 Appaloosa Lake Dr
- 127 Appalossa Lake Dr
- 118 Palamino Rd
- Lot 114 Palomino
- 116 Palomino Rd
- 110 Palomino
- 0 Palomino Rd Unit 1150542






