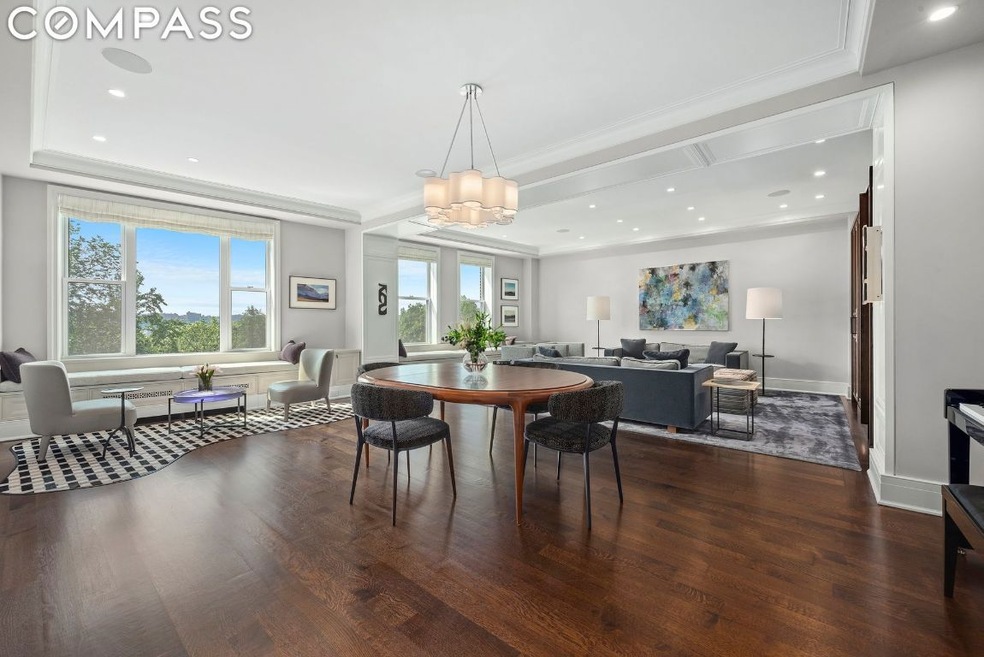
Estimated Value: $2,627,000 - $3,644,687
Highlights
- Laundry Facilities
- No Heating
- 4-minute walk to Joan of Arc Park
- P.S. 84 Lillian Weber Rated A
About This Home
As of April 2024Welcome to this flawlessly designed two bedroom, two-and-a-half bathroom home with north, south, east, and west exposures in one of the most desired cooperatives on Riverside Drive. Residence 6F has undergone an extensive and meticulous multi-million dollar renovation with no expense spared or detail overlooked. Entering from the semi-private elevator landing, you are immediately engrossed by a high level of sophistication and modern elegance from the oak hardwood floors and baseboards to the crown moldings and recessed lighting. This smart home features many notable upgrades including Lutron lighting and shades, Sonos speakers, and central air with a wireless Nest control system. The formal foyer doubles as a gallery space and focal point to seamlessly guide you to the great room, bedrooms, kitchen, and den/library area. An abundance of storage space was seamlessly added, with several new closets and built-ins installed in each room during the redesign. The well-proportioned great room faces west with direct water views overlooking the tree tops of Riverside Park and a custom built-in seating area along the entire window wall to watch the magnificent sunsets. The open layout is ideal for dining and entertaining or simply lounging.A full laundry room with full-sized washer and dryer is set off the foyer leading you to the galley kitchen. The south-facing custom eat-in kitchen has a corner wraparound banquette and features Italian Poliform cabinets and countertops and a suite of Miele appliances including a 5 burner gas stove, 36” Refrigerator, double freezer drawers, wine fridge, dishwasher, and built-in microwave. A private lounge area or office/study and half bathroom are set off of the kitchen. This space could easily be returned to its former configuration as a third bedroom and full bathroom if desired.On the north end of the apartment is a well-sized second bedroom with an en suite bath and a massive primary suite. The primary suite features a large home office, a separate sleeping area, a custom walk-in closet, and an en suite marble-clad bathroom with a double sink vanity and heated floors.180 Riverside Drive is a quintessential full-service cooperative with full-time doormen, handymen, porters, and a resident manager. The pre-war building, built in 1922, features an elegant and classic lobby and just two apartments per landing. The pet-friendly building offers a gym, children’s playroom, laundry room, bicycle room, and storage in the basement. A private storage cage transfers with the sale.
Property Details
Home Type
- Co-Op
Year Built
- Built in 1922
HOA Fees
- $3,978 Monthly HOA Fees
Bedrooms and Bathrooms
- 3 Bedrooms
Utilities
- No Cooling
- No Heating
Listing and Financial Details
- Legal Lot and Block 0001 / 01251
Community Details
Overview
- 90 Units
- Upper West Side Subdivision
- 13-Story Property
Amenities
- Laundry Facilities
Similar Homes in New York, NY
Home Values in the Area
Average Home Value in this Area
Property History
| Date | Event | Price | Change | Sq Ft Price |
|---|---|---|---|---|
| 04/25/2024 04/25/24 | Sold | $3,650,000 | -26.9% | -- |
| 02/10/2024 02/10/24 | Pending | -- | -- | -- |
| 10/26/2023 10/26/23 | For Sale | $4,995,000 | +66.8% | -- |
| 07/16/2020 07/16/20 | Sold | $2,995,000 | 0.0% | -- |
| 03/19/2020 03/19/20 | Pending | -- | -- | -- |
| 02/05/2020 02/05/20 | For Sale | $2,995,000 | -- | -- |
Tax History Compared to Growth
Agents Affiliated with this Home
-
Toni Haber

Seller's Agent in 2024
Toni Haber
Compass
(917) 543-1999
9 in this area
50 Total Sales
-
Joshua Roberts

Seller Co-Listing Agent in 2024
Joshua Roberts
Compass
(516) 319-9059
5 in this area
18 Total Sales
About This Building
Map
Source: Real Estate Board of New York (REBNY)
MLS Number: RLS10982387
- 321 W 90th St Unit 2/3-F
- 321 W 90th St Unit 2F/3F
- 180 Riverside Dr Unit 3E
- 180 Riverside Dr Unit 8E
- 180 Riverside Dr Unit 6E
- 180 Riverside Dr Unit 8A
- 607 W End Ave Unit 4A
- 320 W 90th St Unit 1C
- 186 Riverside Dr Unit 9C
- 186 Riverside Dr Unit 13A
- 317 W 89th St Unit 9W
- 639 W End Ave Unit 7cd
- 639 W End Ave Unit 5B
- 632 W End Ave Unit 2F
- 173-175 Riverside Dr Unit 2L
- 173-175 Riverside Dr Unit 6D
- 173-175 Riverside Dr Unit 3C/2Y
- 173-175 Riverside Dr Unit 13N
- 331 W 89th St Unit 2B
- 599 W End Ave Unit 12B
- 180 Riverside Dr
- 180 Riverside Dr Unit PHB
- 180 Riverside Dr Unit PHA
- 180 Riverside Dr Unit 5A
- 180 Riverside Dr Unit 2C
- 180 Riverside Dr Unit PHDE
- 180 Riverside Dr Unit 7C
- 180 Riverside Dr Unit 1G
- 180 Riverside Dr Unit 1D
- 180 Riverside Dr Unit SUPER
- 180 Riverside Dr Unit 12C
- 180 Riverside Dr Unit 4F
- 180 Riverside Dr Unit 1A
- 180 Riverside Dr Unit 10F
- 180 Riverside Dr Unit 6B
- 180 Riverside Dr Unit 9D
- 180 Riverside Dr Unit 4E
- 180 Riverside Dr Unit 12F
- 180 Riverside Dr Unit 11B
- 180 Riverside Dr Unit PHFG
