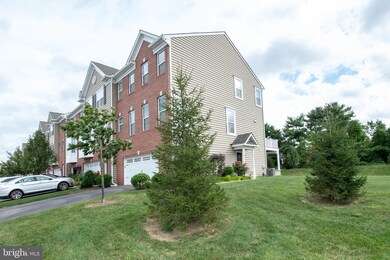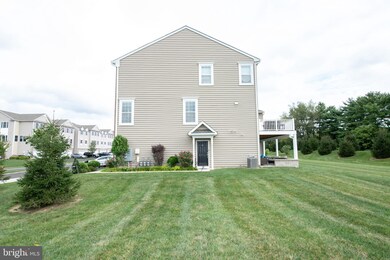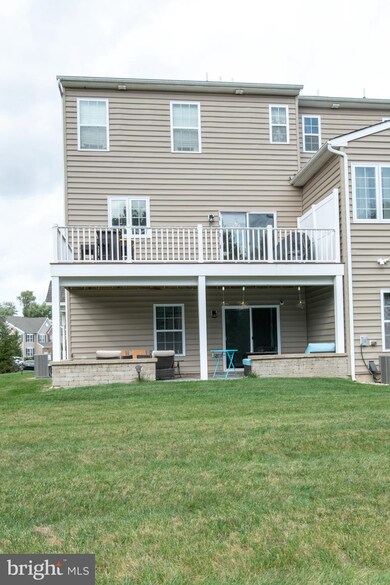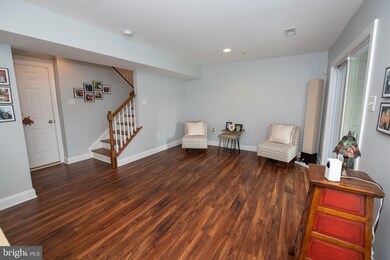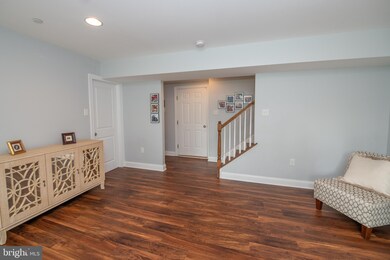
180 Saddlebrook Dr Bensalem, PA 19020
Neshaminy Valley NeighborhoodHighlights
- <<commercialRangeToken>>
- Deck
- 2 Car Direct Access Garage
- Colonial Architecture
- Marble Flooring
- Butlers Pantry
About This Home
As of November 2021Absolutely Beautiful 3-story end unit Townhome in the prestigious Saddlebrook community with almost 3,000 square feet of living space! This home shows better than a model home and has more upgrades than you can imagine. On the first level, you are greeted with a beautiful waterproof/scratch resistant laminate flooring in foyer entrance, hallway and extends into the open gorgeous Family Room, which has a large walk-in closet, a slider door leading to the Upgraded covered 10x20 EP Henry patio, and an entrance to the 2-car extra wide garage with myQ link system for remotely opening and closing the garage door from any location. The upgraded main stairs with Oak treads and painted risers take you to the 2nd Level of this wonderful home. This recently updated level showcases magnificent Porcelain floors, a large Living Room that opens up to an unbelievable recently Upgraded Gourmet kitchen with Granite countertops, tiled backsplash, under the cabinet lighting, premium GE stainless steel appliances, a built-in wall oven, gas cooktop, stainless steel vented hood, a dishwasher, 42” cabinets, a central island, and a separate breakfast bar for additional seating. The fixtures in the kitchen, along with lighting over the kitchen island, dining area and 2nd floor landing have all been upgraded. All of the 2nd-floor windows and slider have been upgraded with tinted windows for privacy and elegance. You also have an Updated Powder Room with a new vanity and seat height toilet, and you have 2 additional closets on this level. The Dining Room area provides access to an oversized upgraded 23' x 10' Trex deck with rain guard underneath. The Luxury continues to the upper 3rd level featuring an exceptional Owner's suite with beautiful waterproof/scratch resistant laminate flooring, tray ceilings, large walk-in closet, a private bath with His & Her vanities, and a separate shower with a marble bench seat. There are 2 other very nice sized bedrooms on this level and an updated 4-piece Hall bathroom. The home comes with an alarm system with cameras in the back and front of the home, and a Ring doorbell for extra security. The home has a High efficiency natural gas furnace, high-efficiency quick recovery hot water heater, digital setback programmable thermostats, Energy Star dishwasher, Low-E insulated glass windows and sliders, and WB Homes Energy sealant system that assures maximum comfort and energy efficiency. Once you experience the Luxury and Size of this Magnificent 3 story Home you will never settle for anything less!!!
Last Agent to Sell the Property
Keller Williams Real Estate - Bensalem License #RS301186 Listed on: 09/23/2021

Townhouse Details
Home Type
- Townhome
Est. Annual Taxes
- $7,356
Year Built
- Built in 2017
Lot Details
- 6,345 Sq Ft Lot
- Lot Dimensions are 39.00 x 149.00
- Property is in excellent condition
HOA Fees
- $107 Monthly HOA Fees
Parking
- 2 Car Direct Access Garage
- Driveway
Home Design
- Colonial Architecture
- Frame Construction
- Shingle Roof
- Concrete Perimeter Foundation
Interior Spaces
- 2,952 Sq Ft Home
- Property has 3 Levels
- Ceiling height of 9 feet or more
- Living Room
- Dining Room
- Laundry on upper level
Kitchen
- Butlers Pantry
- <<commercialRangeToken>>
- <<builtInMicrowave>>
- Dishwasher
- Kitchen Island
- Disposal
Flooring
- Wood
- Laminate
- Marble
- Ceramic Tile
- Vinyl
Bedrooms and Bathrooms
- 3 Bedrooms
- En-Suite Primary Bedroom
- En-Suite Bathroom
Utilities
- Forced Air Heating and Cooling System
- Natural Gas Water Heater
Additional Features
- Energy-Efficient Appliances
- Deck
Community Details
- Association fees include common area maintenance, lawn maintenance, snow removal
- $250 Other One-Time Fees
- Built by W.B. HOMES, INC.
- Saddlebrook Estates Subdivision, Newbury Floorplan
Listing and Financial Details
- Tax Lot 005-087
- Assessor Parcel Number 02-046-005-087
Ownership History
Purchase Details
Home Financials for this Owner
Home Financials are based on the most recent Mortgage that was taken out on this home.Purchase Details
Purchase Details
Home Financials for this Owner
Home Financials are based on the most recent Mortgage that was taken out on this home.Purchase Details
Home Financials for this Owner
Home Financials are based on the most recent Mortgage that was taken out on this home.Similar Homes in the area
Home Values in the Area
Average Home Value in this Area
Purchase History
| Date | Type | Sale Price | Title Company |
|---|---|---|---|
| Deed | $540,000 | None Available | |
| Interfamily Deed Transfer | -- | None Available | |
| Deed | $361,500 | North Penn Abstract | |
| Deed | $5,900,000 | None Available |
Mortgage History
| Date | Status | Loan Amount | Loan Type |
|---|---|---|---|
| Open | $466,200 | New Conventional | |
| Previous Owner | $175,000 | New Conventional | |
| Previous Owner | $5,900,000 | Purchase Money Mortgage |
Property History
| Date | Event | Price | Change | Sq Ft Price |
|---|---|---|---|---|
| 11/09/2021 11/09/21 | Sold | $540,000 | 0.0% | $183 / Sq Ft |
| 09/28/2021 09/28/21 | Price Changed | $540,000 | +2.9% | $183 / Sq Ft |
| 09/27/2021 09/27/21 | Pending | -- | -- | -- |
| 09/23/2021 09/23/21 | For Sale | $525,000 | +45.2% | $178 / Sq Ft |
| 05/16/2017 05/16/17 | Sold | $361,585 | +1.2% | $170 / Sq Ft |
| 02/07/2017 02/07/17 | Pending | -- | -- | -- |
| 12/20/2016 12/20/16 | Price Changed | $357,135 | +1.3% | $168 / Sq Ft |
| 12/06/2016 12/06/16 | Price Changed | $352,685 | -4.3% | $166 / Sq Ft |
| 11/29/2016 11/29/16 | Price Changed | $368,402 | +4.5% | $173 / Sq Ft |
| 11/22/2016 11/22/16 | Price Changed | $352,685 | -2.1% | $166 / Sq Ft |
| 11/16/2016 11/16/16 | For Sale | $360,185 | -- | $169 / Sq Ft |
Tax History Compared to Growth
Tax History
| Year | Tax Paid | Tax Assessment Tax Assessment Total Assessment is a certain percentage of the fair market value that is determined by local assessors to be the total taxable value of land and additions on the property. | Land | Improvement |
|---|---|---|---|---|
| 2024 | $7,614 | $34,880 | $5,350 | $29,530 |
| 2023 | $7,399 | $34,880 | $5,350 | $29,530 |
| 2022 | $7,356 | $34,880 | $5,350 | $29,530 |
| 2021 | $7,356 | $34,880 | $5,350 | $29,530 |
| 2020 | $7,282 | $34,880 | $5,350 | $29,530 |
| 2019 | $7,120 | $34,880 | $5,350 | $29,530 |
| 2018 | $6,955 | $34,880 | $5,350 | $29,530 |
| 2017 | $1,068 | $5,390 | $5,390 | $0 |
| 2016 | $1,068 | $5,390 | $5,390 | $0 |
Agents Affiliated with this Home
-
Jim Byrd

Seller's Agent in 2021
Jim Byrd
Keller Williams Real Estate - Bensalem
(215) 840-8019
12 in this area
129 Total Sales
-
Sarah Neiswender

Seller Co-Listing Agent in 2021
Sarah Neiswender
Keller Williams Real Estate - Bensalem
(267) 207-7461
7 in this area
74 Total Sales
-
Rama Suri

Buyer's Agent in 2021
Rama Suri
Keller Williams Real Estate Tri-County
(215) 280-1136
9 in this area
70 Total Sales
-
M
Seller's Agent in 2017
Matthew Berkis
WB Homes Realty Associates Inc.
-
Kelly Halliwell

Buyer's Agent in 2017
Kelly Halliwell
WB Homes Realty Associates Inc.
(215) 800-3075
50 Total Sales
Map
Source: Bright MLS
MLS Number: PABU2007814
APN: 02-046-005-087
- 4902 Oxford Ct
- 2421 Barnsleigh Dr
- 4826 Oxford Ct
- 2737 Woodsview Dr
- 3390 1st Ave
- 5734 Arcadia Ct
- 5736 Cavalier Ct
- 3255 Independence Ct
- 3225 Adams Ct
- Lot 4 Edward Ct
- Lot 3 Edward Ct
- Lot 5 Edward Ct
- 1744 Gibson Rd Unit 18
- Lot 2 Edward Ct
- 3782 Grandview Ave
- 3013 Alcott Ct
- 6305 Powder Horn Ct
- LOT 1 Edward Ct
- 6325 Militia Ct
- 3112 Victoria Ct

