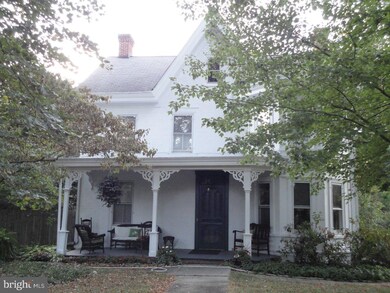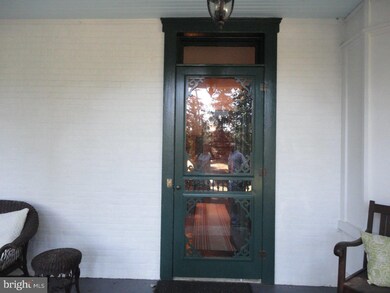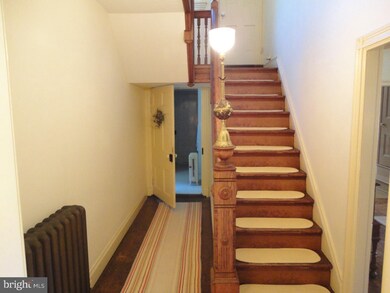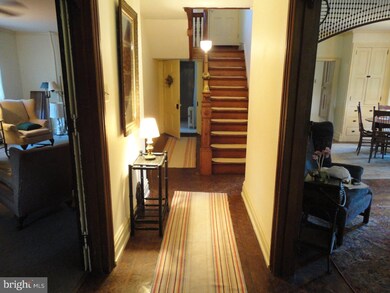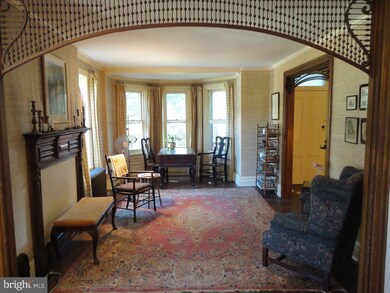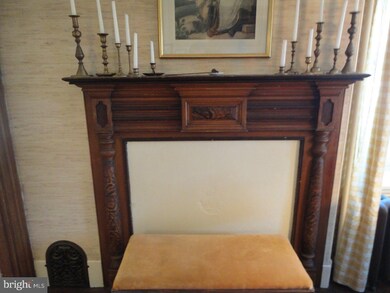
180 State Rd West Grove, PA 19390
Estimated Value: $428,000 - $550,000
Highlights
- Colonial Architecture
- Wood Flooring
- No HOA
- Fred S Engle Middle School Rated A-
- Attic
- Porch
About This Home
As of January 2017Updated baths and kitchen provide newer house features in this lovely 1820 Victorian in the Avon Grove Schools. Generous sized 1.8 acre lot features garden area and even your own chicken coop! Lovely wood Victorian trims and custom stairway, with amazing historic light at the bottom, greets all who enter. First floor features an updated eat in kitchen with fireplace, solid surface counter and a historic Palmer cooker. Laundry/mud room is bright and cheerful with the feel of a butlers pantry. Dining Room with built-ins and Family Room with gorgeous mantel both feature walk in Victorian bays. Master bedroom with wood floors and a Victorian bay, opens to a full bath with custom stall shower and large vanity-lovely! Updates include newly installed septic, natural gas boiler (2015), natural gas hot water heater (2015), water treatment system, and 200 amp electric panel with wiring for portable generator. Relax and enjoy country living with grapes, asparagus, raspberries and raised beds. Super access to Route 1, Route 41 and Route 841 for commuting.
Home Details
Home Type
- Single Family
Est. Annual Taxes
- $5,473
Year Built
- Built in 1820
Lot Details
- 1.8 Acre Lot
- Open Lot
- Property is in good condition
- Property is zoned RR
Parking
- Driveway
Home Design
- Colonial Architecture
- Victorian Architecture
- Brick Exterior Construction
- Shingle Roof
Interior Spaces
- 3,003 Sq Ft Home
- Property has 2 Levels
- Ceiling height of 9 feet or more
- Ceiling Fan
- Brick Fireplace
- Family Room
- Living Room
- Dining Room
- Attic
Kitchen
- Eat-In Kitchen
- Dishwasher
Flooring
- Wood
- Wall to Wall Carpet
- Vinyl
Bedrooms and Bathrooms
- 4 Bedrooms
- En-Suite Primary Bedroom
- En-Suite Bathroom
- 3 Full Bathrooms
- Walk-in Shower
Laundry
- Laundry Room
- Laundry on main level
Unfinished Basement
- Basement Fills Entire Space Under The House
- Exterior Basement Entry
Outdoor Features
- Shed
- Porch
Schools
- Avon Grove High School
Utilities
- Cooling System Mounted In Outer Wall Opening
- Radiator
- Heating System Uses Gas
- Heating System Uses Steam
- Water Treatment System
- Well
- Natural Gas Water Heater
- On Site Septic
Community Details
- No Home Owners Association
Listing and Financial Details
- Tax Lot 0057.0100
- Assessor Parcel Number 59-08 -0057.0100
Ownership History
Purchase Details
Home Financials for this Owner
Home Financials are based on the most recent Mortgage that was taken out on this home.Purchase Details
Similar Homes in West Grove, PA
Home Values in the Area
Average Home Value in this Area
Purchase History
| Date | Buyer | Sale Price | Title Company |
|---|---|---|---|
| Nobbee Farzan | $280,000 | Edge Abstract | |
| Gerling Joseph F | $105,000 | -- |
Mortgage History
| Date | Status | Borrower | Loan Amount |
|---|---|---|---|
| Open | Nobbee Farzan | $50,000 | |
| Open | Nobbee Farzan | $220,000 | |
| Previous Owner | Gerling Joseph F | $50,000 |
Property History
| Date | Event | Price | Change | Sq Ft Price |
|---|---|---|---|---|
| 01/17/2017 01/17/17 | Sold | $280,000 | -3.4% | $93 / Sq Ft |
| 11/25/2016 11/25/16 | Pending | -- | -- | -- |
| 10/19/2016 10/19/16 | Price Changed | $289,900 | -3.3% | $97 / Sq Ft |
| 09/19/2016 09/19/16 | For Sale | $299,900 | -- | $100 / Sq Ft |
Tax History Compared to Growth
Tax History
| Year | Tax Paid | Tax Assessment Tax Assessment Total Assessment is a certain percentage of the fair market value that is determined by local assessors to be the total taxable value of land and additions on the property. | Land | Improvement |
|---|---|---|---|---|
| 2024 | $6,924 | $169,920 | $47,660 | $122,260 |
| 2023 | $6,780 | $169,920 | $47,660 | $122,260 |
| 2022 | $6,681 | $169,920 | $47,660 | $122,260 |
| 2021 | $6,118 | $158,860 | $47,660 | $111,200 |
| 2020 | $5,914 | $158,860 | $47,660 | $111,200 |
| 2019 | $5,768 | $158,860 | $47,660 | $111,200 |
| 2018 | $5,622 | $158,860 | $47,660 | $111,200 |
| 2017 | $5,506 | $158,860 | $47,660 | $111,200 |
| 2016 | $4,448 | $158,860 | $47,660 | $111,200 |
| 2015 | $4,448 | $158,860 | $47,660 | $111,200 |
| 2014 | $4,448 | $158,860 | $47,660 | $111,200 |
Agents Affiliated with this Home
-
Erika Chase

Seller's Agent in 2017
Erika Chase
Beiler-Campbell Realtors-Avondale
(610) 345-7101
160 Total Sales
-
Robin Jones

Buyer's Agent in 2017
Robin Jones
RE/MAX
(484) 576-7909
78 Total Sales
Map
Source: Bright MLS
MLS Number: 1003580891
APN: 59-008-0057.0100
- 225 State Rd
- 12 Meadow Woods Ln
- 723 Elphin Rd
- 30 Inniscrone Dr
- 17 Nottingham Dr
- 432 Coote Dr
- 125 Maloney Terrace
- 607 Martin Dr
- 103 Dylan Cir
- 301 Whitestone Rd
- 17 Roberts Way
- 228 Schoolhouse Rd
- 131 Marthas Way
- 38 Angelica Dr
- 12 Rushford Place
- 400 N Guernsey Rd
- 6 Letchworth Ln
- 65 Kent Farm Ln
- 4 Sullivan Chase Dr
- 1935 Garden Station Rd

