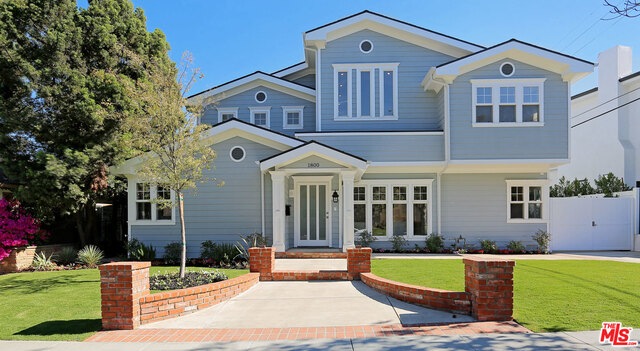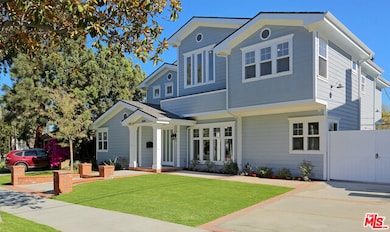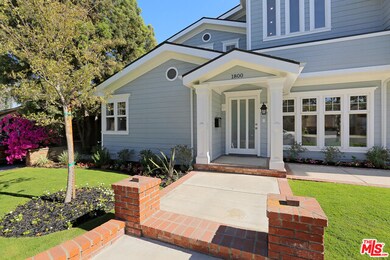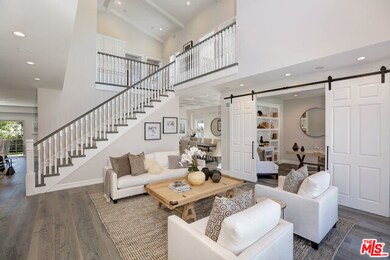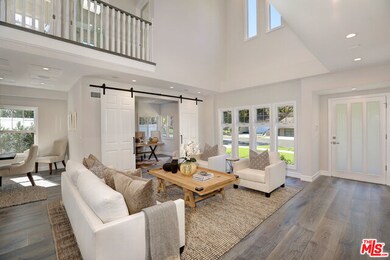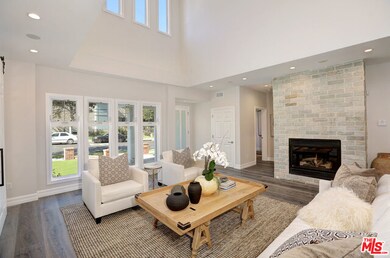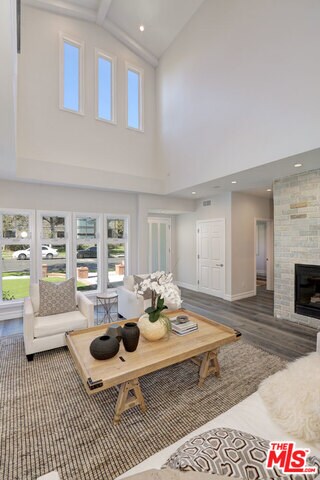
1800 Bagley Ave Los Angeles, CA 90035
Beverlywood NeighborhoodHighlights
- Cape Cod Architecture
- Room in yard for a pool
- Living Room with Fireplace
- Canfield Avenue Elementary Rated A-
- Maid or Guest Quarters
- Wood Flooring
About This Home
As of August 2018In the heart of the coveted Beverlywood Homeowner's Association, this extensively remodeled home is the one you've been waiting for. Vaulted two-story ceilings showcase abundant natural light and grand scale. Entertain formally in the large dining room with beautiful coffered ceiling detail and bar sink or in the casual family room off the expansive eat-in kitchen. Whip up gourmet meals in this chef's kosher kitchen that boasts gorgeous natural quartz stone counters and oversized island, 5 burner gas range, 2 ovens, 2 sinks and 2 dishwashers. Downstairs also includes a bedroom with an en-suite bathroom, PLUS a spacious office, powder room and living room with gas fireplace. Quality finishes used throughout including Thermador appliances, custom built-ins and wide plank oak flooring. Upstairs, find a convenient laundry room , 3 Carrera marble bathrooms, and 4 additional bedrooms, including a sumptuous master suite with dual closets, large soaking tub, and oversized shower. Won't last!
Last Agent to Sell the Property
Douglas Elliman License #01908101 Listed on: 03/09/2018

Last Buyer's Agent
Thomas Lind
Nationwide Real Estate Execs License #01942936
Home Details
Home Type
- Single Family
Est. Annual Taxes
- $37,916
Year Built
- Built in 1950
Lot Details
- 6,059 Sq Ft Lot
- Property is zoned LAR1
HOA Fees
- $55 Monthly HOA Fees
Home Design
- Cape Cod Architecture
Interior Spaces
- 3,646 Sq Ft Home
- 1-Story Property
- Built-In Features
- Gas Fireplace
- Living Room with Fireplace
- Dining Room
- Home Office
- Alarm System
- Property Views
Kitchen
- Breakfast Area or Nook
- Breakfast Bar
- Oven or Range
- Dishwasher
- Disposal
Flooring
- Wood
- Tile
Bedrooms and Bathrooms
- 5 Bedrooms
- Powder Room
- Maid or Guest Quarters
Laundry
- Laundry Room
- Laundry on upper level
Parking
- Converted Garage
- Driveway
Additional Features
- Room in yard for a pool
- Central Heating and Cooling System
Listing and Financial Details
- Assessor Parcel Number 4305-030-008
Ownership History
Purchase Details
Purchase Details
Home Financials for this Owner
Home Financials are based on the most recent Mortgage that was taken out on this home.Purchase Details
Home Financials for this Owner
Home Financials are based on the most recent Mortgage that was taken out on this home.Purchase Details
Home Financials for this Owner
Home Financials are based on the most recent Mortgage that was taken out on this home.Purchase Details
Home Financials for this Owner
Home Financials are based on the most recent Mortgage that was taken out on this home.Purchase Details
Home Financials for this Owner
Home Financials are based on the most recent Mortgage that was taken out on this home.Purchase Details
Home Financials for this Owner
Home Financials are based on the most recent Mortgage that was taken out on this home.Similar Homes in the area
Home Values in the Area
Average Home Value in this Area
Purchase History
| Date | Type | Sale Price | Title Company |
|---|---|---|---|
| Warranty Deed | -- | None Available | |
| Warranty Deed | -- | None Available | |
| Grant Deed | $2,850,000 | Chicago Title Company | |
| Grant Deed | $2,025,000 | Fidelity Sherman Oaks | |
| Trustee Deed | $1,675,000 | None Available | |
| Interfamily Deed Transfer | -- | Fidelity-Tarzana | |
| Interfamily Deed Transfer | -- | -- | |
| Grant Deed | $395,000 | Progressive Title Company |
Mortgage History
| Date | Status | Loan Amount | Loan Type |
|---|---|---|---|
| Open | $332,800 | Credit Line Revolving | |
| Open | $2,000,000 | New Conventional | |
| Closed | $1,000,000 | Credit Line Revolving | |
| Previous Owner | $1,000,000 | New Conventional | |
| Previous Owner | $1,500,000 | Purchase Money Mortgage | |
| Previous Owner | $1,256,250 | Unknown | |
| Previous Owner | $100,000,000 | Stand Alone Refi Refinance Of Original Loan | |
| Previous Owner | $2,000,000 | Unknown | |
| Previous Owner | $348,000 | Credit Line Revolving | |
| Previous Owner | $932,000 | Unknown | |
| Previous Owner | $100,000 | Credit Line Revolving | |
| Previous Owner | $843,000 | Unknown | |
| Previous Owner | $850,000 | Unknown | |
| Previous Owner | $750,000 | No Value Available | |
| Previous Owner | $314,000 | Unknown | |
| Previous Owner | $39,000 | Credit Line Revolving | |
| Previous Owner | $316,000 | No Value Available |
Property History
| Date | Event | Price | Change | Sq Ft Price |
|---|---|---|---|---|
| 08/15/2018 08/15/18 | Sold | $2,850,000 | -3.4% | $782 / Sq Ft |
| 08/06/2018 08/06/18 | Pending | -- | -- | -- |
| 05/29/2018 05/29/18 | Price Changed | $2,950,000 | -1.5% | $809 / Sq Ft |
| 03/09/2018 03/09/18 | For Sale | $2,995,000 | +47.9% | $821 / Sq Ft |
| 12/30/2016 12/30/16 | Sold | $2,025,000 | -3.6% | $555 / Sq Ft |
| 12/27/2016 12/27/16 | Pending | -- | -- | -- |
| 12/27/2016 12/27/16 | For Sale | $2,100,000 | -- | $576 / Sq Ft |
Tax History Compared to Growth
Tax History
| Year | Tax Paid | Tax Assessment Tax Assessment Total Assessment is a certain percentage of the fair market value that is determined by local assessors to be the total taxable value of land and additions on the property. | Land | Improvement |
|---|---|---|---|---|
| 2024 | $37,916 | $3,116,889 | $1,994,919 | $1,121,970 |
| 2023 | $37,177 | $3,055,774 | $1,955,803 | $1,099,971 |
| 2022 | $35,440 | $2,995,857 | $1,917,454 | $1,078,403 |
| 2021 | $35,010 | $2,937,115 | $1,879,857 | $1,057,258 |
| 2019 | $33,955 | $2,850,000 | $1,824,100 | $1,025,900 |
| 2018 | $25,100 | $2,065,500 | $1,462,782 | $602,718 |
| 2016 | $10,200 | $834,206 | $386,050 | $448,156 |
| 2015 | $10,052 | $821,677 | $380,252 | $441,425 |
| 2014 | $10,087 | $805,583 | $372,804 | $432,779 |
Agents Affiliated with this Home
-
Naomi Selick

Seller's Agent in 2018
Naomi Selick
Douglas Elliman
(213) 280-9120
9 in this area
47 Total Sales
-
T
Buyer's Agent in 2018
Thomas Lind
Nationwide Real Estate Execs
-
Karlyn Nelson

Buyer Co-Listing Agent in 2018
Karlyn Nelson
Compass
(323) 241-9786
93 Total Sales
-
M
Seller's Agent in 2016
Monica Acosta
No Firm Affiliation
-
J
Seller Co-Listing Agent in 2016
Jack Stephan
Jack Stephan, Broker
(310) 936-8334
65 Total Sales
Map
Source: The MLS
MLS Number: 18-321186
APN: 4305-030-008
- 9142 Monte Mar Dr
- 1618 S Durango Ave
- 9353 Duxbury Rd
- 1630 S Crest Dr
- 1515 S Beverly Dr Unit 201
- 1466 S Canfield Ave
- 2224 Guthrie Dr
- 8767 Airdrome St
- 1441 S Oakhurst Dr
- 1471 S Crest Dr
- 2229 S Beverly Dr
- 1450 S Beverly Dr Unit 105
- 1510 Edris Dr
- 1959 1/2 S Preuss Rd
- 1957 1/2 S Preuss Rd
- 1955 S Preuss Rd
- 1905 S Shenandoah St
- 1957 Preuss Rd
- 1801 S Shenandoah St
- 9049 Alcott St Unit 204
