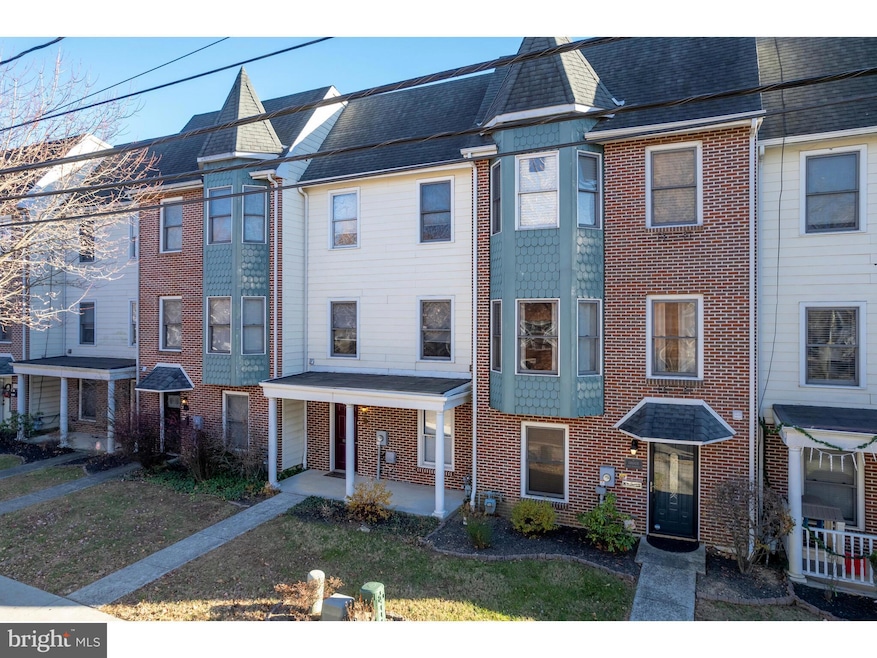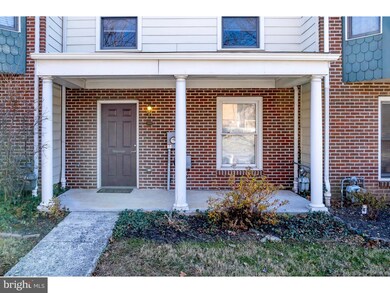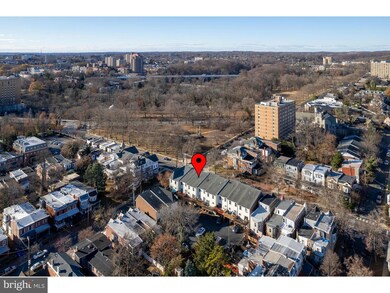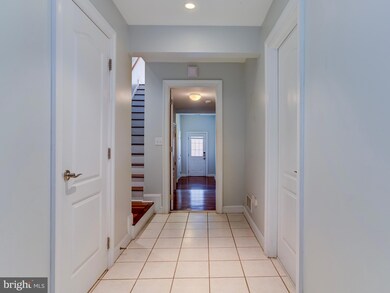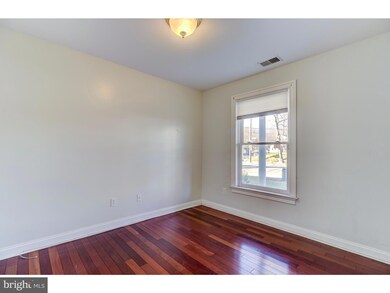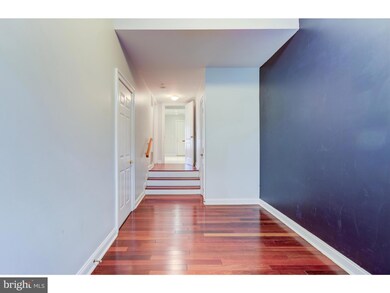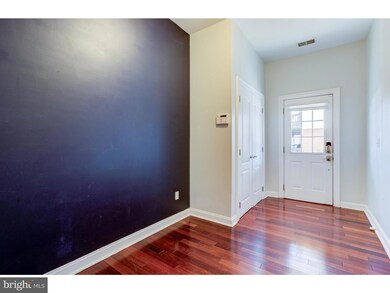
1800 C N Washington St Wilmington, DE 19802
Brandywine Village NeighborhoodHighlights
- City View
- Contemporary Architecture
- No HOA
- Open Floorplan
- Wood Flooring
- 4-minute walk to Brandywine Mills Plaza
About This Home
As of February 2025Welcome to this spacious 3 bedroom townhome located in Brandywine Village. With a walkability score from Walk Score of 75 out of 100 with bus stops right outside your front door. This home is a short walk to Brandywine Park, the Brandywine Zoo, walking trails, Wilmington State Park Pickleball Courts and Wilmington Hospital. The ground level, accessed from the front door beneath the covered porch, rear door or the attached one car garage, This level features a ceramic tile foyer at the front an office with Brazilian cherry floors, a half bath and a large utility room. Upstairs from the ground level you enter the open plan main level with 9 foot ceilings and lots of recessed lighting. There is eat-in kitchen with stainless steel appliances, lots of cabinet storage, beautiful granite countertops, a center island, a pantry, crown molding, space for good sized table and a sliding door to a large, elevated deck. The half bath on this level is off the kitchen. Adjacent to the eat-in kitchen is a large open great room which has many options for furniture placement; you can have an area devoted to a 2nd dining area as well as family room. Upstairs from this main level is the bedroom level with new carpeting throughout. The large ensuite Primary Bedroom has two closets on one wall and the attached bath has a large walk in shower, granite countertops and a linen closet. This bedroom overlooks the Brandywine Park and the WW1 memorial. The 2nd and 3rd bedrooms are at the rear of this floor along with a full bath with tub/shower and linen closet. A convenient laundry unit is also on this floor and washer and dryer are included in the sale. This home also features a central vacuum system with the main unit located in the ground level utility room. There is parking for three cars with an attached one car garage with inside access to the ground level, a parking space behind the garage under the deck and an assigned parking space. Very convenient to Rt. 202 and access to I-98, this home features public water, public sewer, natural gas heat, central air and lots of light throughout. Come see if this is the home for you!
Last Agent to Sell the Property
BHHS Fox & Roach-Chadds Ford License #RS-0015734 Listed on: 12/07/2024

Townhouse Details
Home Type
- Townhome
Est. Annual Taxes
- $4,282
Year Built
- Built in 2004
Lot Details
- 1,742 Sq Ft Lot
- Northwest Facing Home
- Property is in excellent condition
Parking
- 1 Car Direct Access Garage
- 1 Open Parking Space
- Rear-Facing Garage
- Garage Door Opener
- Parking Lot
- Parking Space Conveys
Home Design
- Contemporary Architecture
- Slab Foundation
- Shingle Roof
- Aluminum Siding
- Vinyl Siding
Interior Spaces
- 2,275 Sq Ft Home
- Property has 3 Levels
- Open Floorplan
- Central Vacuum
- Recessed Lighting
- Double Hung Windows
- Window Screens
- Sliding Doors
- Family Room
- Combination Dining and Living Room
- Den
- Utility Room
- City Views
Kitchen
- Breakfast Area or Nook
- Eat-In Kitchen
- Gas Oven or Range
- Built-In Range
- Built-In Microwave
- Dishwasher
- Stainless Steel Appliances
- Kitchen Island
- Disposal
Flooring
- Wood
- Carpet
- Ceramic Tile
Bedrooms and Bathrooms
- 3 Bedrooms
- En-Suite Primary Bedroom
- En-Suite Bathroom
- Walk-in Shower
Laundry
- Laundry Room
- Laundry on upper level
- Electric Dryer
- Washer
Location
- Urban Location
Utilities
- Forced Air Heating and Cooling System
- 200+ Amp Service
- Electric Water Heater
- Municipal Trash
- Phone Available
- Cable TV Available
Listing and Financial Details
- Tax Lot 125
- Assessor Parcel Number 26-021.40-125
Community Details
Overview
- No Home Owners Association
- Brandywine Village Subdivision
Pet Policy
- Pets Allowed
Similar Homes in Wilmington, DE
Home Values in the Area
Average Home Value in this Area
Property History
| Date | Event | Price | Change | Sq Ft Price |
|---|---|---|---|---|
| 02/21/2025 02/21/25 | Sold | $420,000 | -1.2% | $185 / Sq Ft |
| 01/21/2025 01/21/25 | Pending | -- | -- | -- |
| 12/07/2024 12/07/24 | For Sale | $425,000 | -- | $187 / Sq Ft |
Tax History Compared to Growth
Agents Affiliated with this Home
-
Tim Hoffman

Seller's Agent in 2025
Tim Hoffman
BHHS Fox & Roach
(610) 909-1205
1 in this area
26 Total Sales
-
Grace Susilo

Buyer's Agent in 2025
Grace Susilo
Realty One Group Restore
(484) 534-8836
1 in this area
19 Total Sales
Map
Source: Bright MLS
MLS Number: DENC2073002
- 209 W 18th St
- 214 W 21st St
- 223 W 22nd St
- 215 Concord Ave
- 1880 Superfine Ln Unit 2
- 1880 Superfine Ln Unit 39
- 108 Ashton St
- 122 W 23rd St
- 1967 Superfine Ln Unit 87
- 1976 Superfine Ln
- 1980 UNIT Superfine Ln Unit 703
- 323 W 23rd St
- 507 Mccabe Ave
- 117 W 23rd St
- 101 W 23rd St
- 508 W 23rd St
- 118 W 24th St
- 2404 N Washington St
- 1229 N Tatnall St
- 15 E 22nd St
