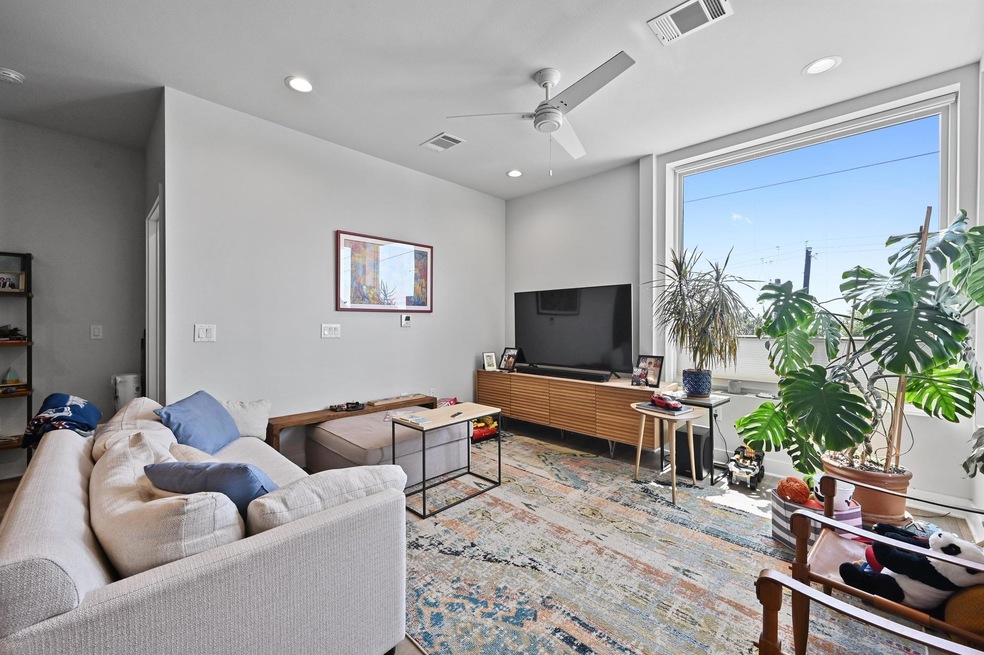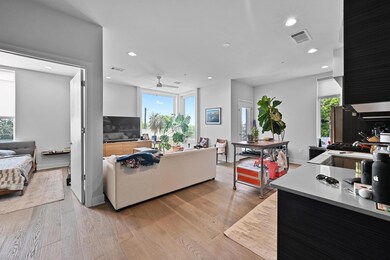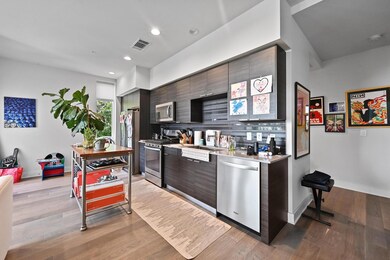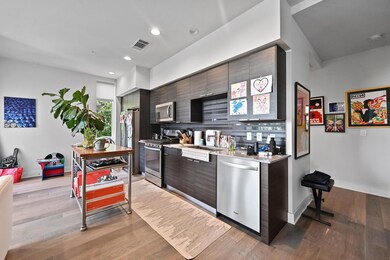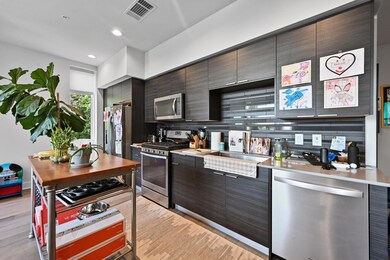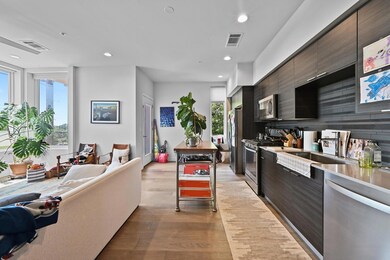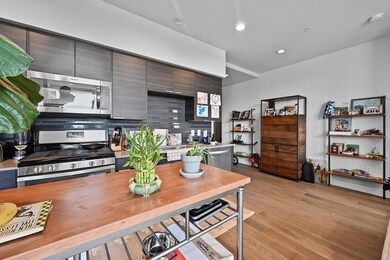1800 E 4th St Unit 335 Austin, TX 78702
East Cesar Chavez NeighborhoodHighlights
- In Ground Pool
- City View
- Open Floorplan
- Solar Power System
- Two Primary Bathrooms
- Mature Trees
About This Home
Available for quick move in. Experience the best of modern city living in this stunning 2BR/2BA corner unit at FOURTH&, East Austin's premier green condo building with a prestigious 5-Star Austin Energy Green Building rating. This rare, single-level unit combines style, sustainability, and a prime location. Unique to this condo are two reserved parking spaces equipped with ample space for bike racks, making it perfect for eco-conscious residents. Plus, with only one other corner unit with balcony in the building, you'll enjoy added privacy and plenty of natural light. Inside, you'll find a thoughtfully designed space focused on comfort and energy efficiency. Enjoy elegant Quartz countertops, Energy Star-rated appliances, and a state-of-the-art Daikin variable speed air conditioning system. Sustainable living is at the forefront here, with photovoltaic solar panels, 100% LED lighting, and low-E windows ensuring an eco-friendly lifestyle. FOURTH& offers more than just a place to live—it’s a lifestyle. Take a dip in the resort-style pool and gym, host friends in the stylish club room, or book a private guest room for your visitors. Working from home is a breeze with access to a conference/media room and on-site management. Pet owners will appreciate the dog wash station, and the lush rain garden courtyards enhance the community’s green vibe. Located just 2 miles from Downtown, you're steps away from East Austin's vibrant scene, including trendy restaurants, coffee shops, bars, and shopping. Whole Foods and Target are within walking distance, and commuting is easy with quick access to I-35, 183, and Austin-Bergstrom International Airport. Blending modern luxury, eco-friendly living, and an unbeatable location, this condo offers the ultimate Austin lifestyle. Don’t miss your chance to make this dream home yours! Schedule a viewing today!
Listing Agent
Team West Real Estate LLC Brokerage Phone: (512) 296-0669 License #0559130 Listed on: 07/23/2025
Condo Details
Home Type
- Condominium
Est. Annual Taxes
- $10,955
Year Built
- Built in 2018
Lot Details
- Northeast Facing Home
- Xeriscape Landscape
- Sprinkler System
- Mature Trees
- Wooded Lot
- Dense Growth Of Small Trees
Parking
- 2 Car Garage
- Secured Garage or Parking
- Assigned Parking
- Community Parking Structure
Property Views
- City
- Neighborhood
Home Design
- Slab Foundation
- Membrane Roofing
- Concrete Siding
- Masonry Siding
- Stucco
Interior Spaces
- 1,097 Sq Ft Home
- 1-Story Property
- Open Floorplan
- High Ceiling
- Ceiling Fan
- Recessed Lighting
- Entrance Foyer
- Stacked Washer and Dryer
Kitchen
- Oven
- Gas Range
- Microwave
- Dishwasher
- Stainless Steel Appliances
- Quartz Countertops
- Disposal
Flooring
- Wood
- Tile
Bedrooms and Bathrooms
- 2 Main Level Bedrooms
- Walk-In Closet
- Two Primary Bathrooms
- 2 Full Bathrooms
Accessible Home Design
- No Interior Steps
- No Carpet
Eco-Friendly Details
- Sustainability products and practices used to construct the property include see remarks
- ENERGY STAR Qualified Appliances
- Energy-Efficient Windows
- Energy-Efficient HVAC
- Energy-Efficient Lighting
- Solar Power System
Pool
- In Ground Pool
- Outdoor Pool
Outdoor Features
- Balcony
- Covered patio or porch
Schools
- Zavala Elementary School
- Martin Middle School
- Eastside Early College High School
Utilities
- Central Heating and Cooling System
- Vented Exhaust Fan
- High Speed Internet
Listing and Financial Details
- Security Deposit $3,300
- Tenant pays for all utilities
- The owner pays for association fees
- 12 Month Lease Term
- $40 Application Fee
- Assessor Parcel Number 02040815080000
Community Details
Overview
- Property has a Home Owners Association
- 50 Units
- Built by Capsa Ventures
- Fourth& Subdivision
- On-Site Maintenance
- Electric Vehicle Charging Station
Amenities
- Community Barbecue Grill
- Meeting Room
- Community Mailbox
Recreation
- Community Pool
Pet Policy
- Pet Deposit $500
- Dogs and Cats Allowed
- Small pets allowed
Security
- Card or Code Access
Map
Source: Unlock MLS (Austin Board of REALTORS®)
MLS Number: 4954986
APN: 920706
- 1800 E 4th St Unit 303
- 1800 E 4th St Unit 263
- 1800 E 4th St Unit 296
- 1800 E 4th St Unit 396
- 1800 E 4th St Unit 331
- 1800 E 4th St Unit 208
- 1800 E 4th St
- 1800 E 4th St Unit 350
- 1800 E 4th St Unit 337
- 708 Chicon St Unit 2
- 1501 E 4th St Unit 206
- 1906 Willow St Unit 2
- 2032 E Cesar Chavez St
- 1914 E 8th St
- 108 Comal St
- 2002 E 7th St Unit 204
- 2000 E 8th St
- 2124 E 6th St Unit 319
- 2124 E 6th St Unit 305
- 2002 E 8th St
- 1800 E 4th St Unit 208
- 1800 E 4th St Unit 305
- 1800 E 4th St Unit 333
- 1700 E 4th St
- 1630 E 6th St
- 1801 E 2nd St Unit 3
- 1621 E 6th St
- 207 Caney St
- 2025 E 7th St
- 2002 E 7th St
- 413 Navasota St
- 2002 Willow St Unit B
- 2002 Willow St Unit A
- 1401 E 4th St Unit 206
- 2235 E 6th St Unit 301
- 2235 E 6th St Unit 419
- 2307 E 5th St
- 2307 E 5th St
- 2307 E 5th St
- 2307 E 5th St
