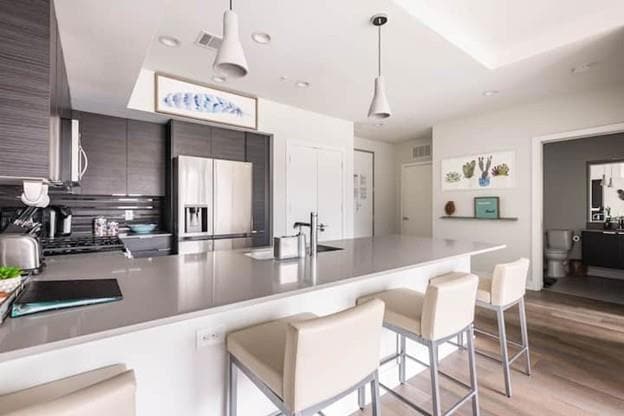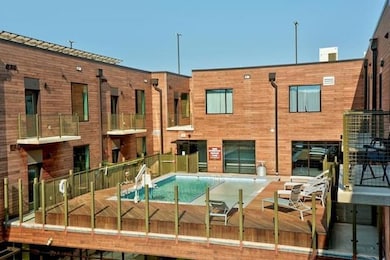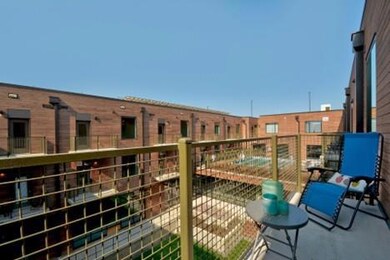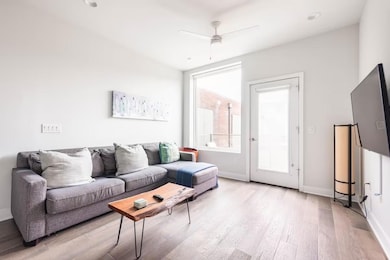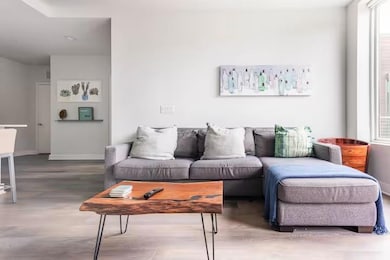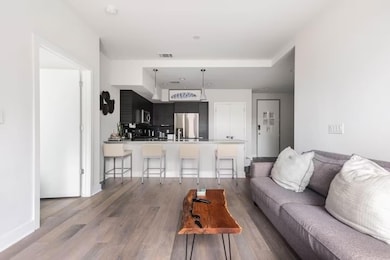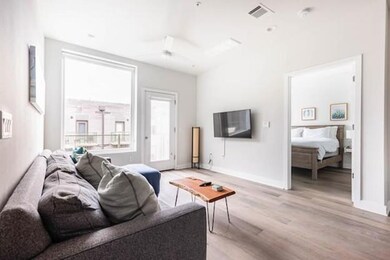
1800 E 4th St Unit 350 Austin, TX 78702
East Cesar Chavez NeighborhoodEstimated payment $4,361/month
Highlights
- Fitness Center
- Solar Power System
- Wood Flooring
- Building Security
- Clubhouse
- Quartz Countertops
About This Home
Super nice 2-bedoom, 2-bath high-end and environmentally friendly condo in the heart of highly desirable East Austin surrounded by nightlife, unique restaurants, breweries, music venues and one-of-a-kind businesses. After a long day out, come home, rest easy and wake up feeling refreshed in a space flooded with natural light featuring an open-plan living area and gorgeous wide plank flooring. The kitchen is awesome with stainless steel appliances, quartz countertops, designer backsplash and a large breakfast bar with plenty of space for four bar stools. Windows also have black out blinds. In addition to the private balcony, you and your guests can enjoy the community pool, clubhouse, barbecue area and a cardio/weight room on the third floor. Need to take care of business? There’s also a community conference room! Enjoy fresh coffee at Cuvee Coffee in the morning as well as cold brew and tasty tacos whenever you want at Lazarus or Zilker Brewery. Like the nightlife? There’s plenty of live music nearby at The White Horse, Whislers and the Pershing House, to name a few. Ready to ride? Head into downtown on the protected bike path steps outside the north exit or hop on the light rail line also available nearby. The building has 600 solar panels, pre-insulated recycled steel panels wrapping the envelope of the building, a concrete structure (versus wood framing), low-flow water-saving features, variable-speed A/C systems and LED lighting throughout. This unit also includes garage parking for 2 cars, electric car charging and a storage locker in the garage.
Listing Agent
eXp Realty LLC Brokerage Phone: (512) 969-2013 License #0650482 Listed on: 04/01/2025

Property Details
Home Type
- Condominium
Est. Annual Taxes
- $8,753
Year Built
- Built in 2018
Lot Details
- North Facing Home
HOA Fees
- $600 Monthly HOA Fees
Parking
- 2 Car Attached Garage
- Secured Garage or Parking
Home Design
- Pillar, Post or Pier Foundation
- Membrane Roofing
- Masonry Siding
- Stucco
Interior Spaces
- 980 Sq Ft Home
- 1-Story Property
- Recessed Lighting
- Blinds
Kitchen
- Breakfast Bar
- Electric Cooktop
- Microwave
- Dishwasher
- Quartz Countertops
Flooring
- Wood
- Tile
Bedrooms and Bathrooms
- 2 Main Level Bedrooms
- 2 Full Bathrooms
Laundry
- Dryer
- Washer
Home Security
Eco-Friendly Details
- Energy-Efficient Construction
- Solar Power System
Schools
- Zavala Elementary School
- Martin Middle School
- Eastside Early College High School
Utilities
- Central Heating and Cooling System
- Natural Gas Connected
Listing and Financial Details
- Assessor Parcel Number 02040815160000
Community Details
Overview
- Association fees include common area maintenance, insurance, trash
- Fourth& Association
- Fourth & Master Condos Subdivision
- Electric Vehicle Charging Station
Amenities
- Clubhouse
- Meeting Room
Recreation
- Fitness Center
- Community Pool
Security
- Building Security
- Carbon Monoxide Detectors
- Fire and Smoke Detector
Map
Home Values in the Area
Average Home Value in this Area
Tax History
| Year | Tax Paid | Tax Assessment Tax Assessment Total Assessment is a certain percentage of the fair market value that is determined by local assessors to be the total taxable value of land and additions on the property. | Land | Improvement |
|---|---|---|---|---|
| 2023 | $8,427 | $482,827 | $893 | $481,934 |
| 2022 | $9,286 | $470,204 | $893 | $469,311 |
| 2021 | $8,798 | $404,200 | $625 | $403,575 |
| 2020 | $8,641 | $402,850 | $62,497 | $340,353 |
Property History
| Date | Event | Price | Change | Sq Ft Price |
|---|---|---|---|---|
| 04/24/2025 04/24/25 | Price Changed | $549,000 | -1.8% | $560 / Sq Ft |
| 04/01/2025 04/01/25 | For Sale | $559,000 | -- | $570 / Sq Ft |
Purchase History
| Date | Type | Sale Price | Title Company |
|---|---|---|---|
| Vendors Lien | -- | None Available |
Mortgage History
| Date | Status | Loan Amount | Loan Type |
|---|---|---|---|
| Open | $399,000 | New Conventional | |
| Closed | $419,850 | Adjustable Rate Mortgage/ARM |
Similar Homes in Austin, TX
Source: Unlock MLS (Austin Board of REALTORS®)
MLS Number: 6634676
APN: 920714
- 1800 E 4th St Unit 223
- 1800 E 4th St Unit 303
- 1800 E 4th St Unit 263
- 1800 E 4th St Unit 335
- 1800 E 4th St Unit 296
- 1800 E 4th St Unit 396
- 1800 E 4th St Unit 331
- 1800 E 4th St Unit 208
- 1800 E 4th St
- 1800 E 4th St Unit 337
- 1501 E 4th St Unit 206
- 1906 Willow St
- 2032 E Cesar Chavez St
- 1914 E 8th St
- 108 Comal St
- 2002 E 7th St Unit 204
- 2000 E 8th St
- 2124 E 6th St Unit 319
- 2124 E 6th St Unit 305
- 2002 E 8th St
- 1800 E 4th St Unit 345
- 1800 E 4th St Unit 206
- 1800 E 4th St Unit 335
- 1800 E 4th St Unit 208
- 1800 E 4th St Unit 305
- 1800 E 4th St Unit 333
- 1700 E 4th St
- 1630 E 6th St
- 1801 E 2nd St Unit 3
- 1621 E 6th St
- 207 Caney St
- 2025 E 7th St
- 2002 E 7th St
- 413 Navasota St
- 2124 E 6th St Unit 308
- 2002 Willow St Unit B
- 2002 Willow St Unit A
- 1401 E 4th St Unit 206
- 2235 E 6th St Unit 419
- 2307 E 5th St
