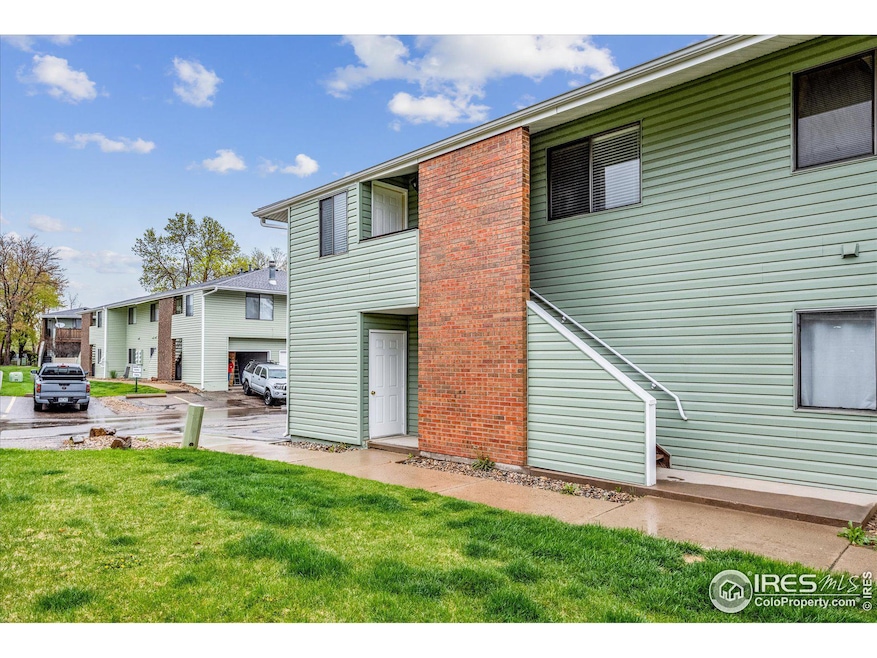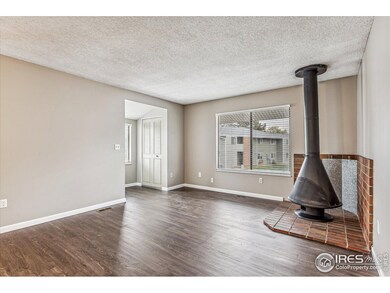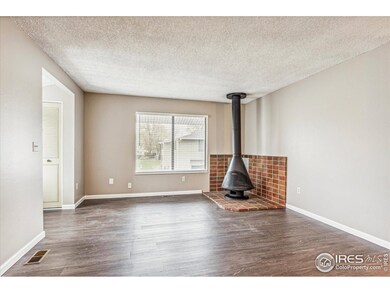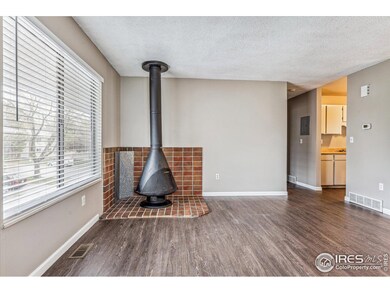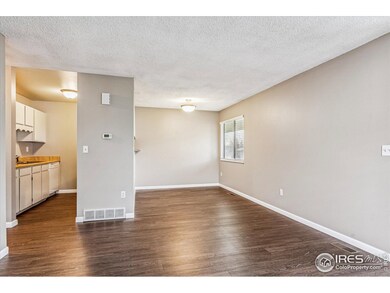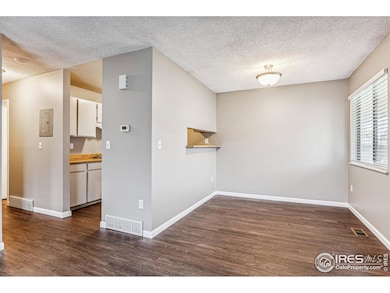
1800 Ionic Dr Unit F34 Lafayette, CO 80026
Highlights
- Open Floorplan
- Contemporary Architecture
- Corner Lot
- Ryan Elementary School Rated A-
- End Unit
- Eat-In Kitchen
About This Home
As of May 2025Spacious one bedroom/bathroom walk up with private entrance in an established complex w/mature shade trees, quiet neighborhood park/playground & tennis courts & is RTD accessible. Corner unit with minimal shared walls, mobile A/C. Brand new hot water heater, new LVP flooring throughout, new interior paint & blinds, new custom tile shower all just installed. Reserved F parking space noted by sign on East side next to building, Low HOA dues, foothills view from bedroom, & reserved parking for you next to building. Storage closet for your toys, short walk or bike ride to Coal Creek Trail which connects to Open Space & Waneka Lake & all the restaurants, shopping and breweries in downtown Lafayette, easy commute into Boulder & nearby towns with 287 close by.
Townhouse Details
Home Type
- Townhome
Est. Annual Taxes
- $1,156
Year Built
- Built in 1980
Lot Details
- End Unit
- Level Lot
HOA Fees
- $204 Monthly HOA Fees
Parking
- 1 Car Garage
- Driveway Level
- Reserved Parking
Home Design
- Contemporary Architecture
- Brick Veneer
- Wood Frame Construction
- Shake Roof
- Composition Roof
- Fiberglass Roof
- Vinyl Siding
Interior Spaces
- 728 Sq Ft Home
- 2-Story Property
- Open Floorplan
- Free Standing Fireplace
- Double Pane Windows
- Window Treatments
- Living Room with Fireplace
- Dining Room
- Luxury Vinyl Tile Flooring
Kitchen
- Eat-In Kitchen
- Electric Oven or Range
- Dishwasher
- Disposal
Bedrooms and Bathrooms
- 1 Bedroom
- 1 Full Bathroom
Laundry
- Laundry on main level
- Dryer
- Washer
Outdoor Features
- Exterior Lighting
Schools
- Ryan Elementary School
- Angevine Middle School
- Centaurus High School
Utilities
- Air Conditioning
- Forced Air Heating System
- High Speed Internet
- Satellite Dish
- Cable TV Available
Listing and Financial Details
- Assessor Parcel Number R0084233
Community Details
Overview
- Association fees include common amenities, trash, snow removal, ground maintenance, management, utilities, maintenance structure, water/sewer, hazard insurance
- Centaur Village West Condos Subdivision
Recreation
- Tennis Courts
- Community Playground
Ownership History
Purchase Details
Home Financials for this Owner
Home Financials are based on the most recent Mortgage that was taken out on this home.Purchase Details
Home Financials for this Owner
Home Financials are based on the most recent Mortgage that was taken out on this home.Purchase Details
Purchase Details
Similar Homes in Lafayette, CO
Home Values in the Area
Average Home Value in this Area
Purchase History
| Date | Type | Sale Price | Title Company |
|---|---|---|---|
| Warranty Deed | $263,900 | First American Title | |
| Interfamily Deed Transfer | -- | Stewart Title | |
| Deed | -- | -- | |
| Warranty Deed | $30,000 | -- |
Mortgage History
| Date | Status | Loan Amount | Loan Type |
|---|---|---|---|
| Open | $130,000 | New Conventional | |
| Previous Owner | $100,000 | New Conventional | |
| Previous Owner | $44,760 | No Value Available |
Property History
| Date | Event | Price | Change | Sq Ft Price |
|---|---|---|---|---|
| 05/02/2025 05/02/25 | Sold | $263,900 | 0.0% | $363 / Sq Ft |
| 03/25/2025 03/25/25 | Pending | -- | -- | -- |
| 11/07/2024 11/07/24 | For Sale | $263,900 | -- | $363 / Sq Ft |
Tax History Compared to Growth
Tax History
| Year | Tax Paid | Tax Assessment Tax Assessment Total Assessment is a certain percentage of the fair market value that is determined by local assessors to be the total taxable value of land and additions on the property. | Land | Improvement |
|---|---|---|---|---|
| 2024 | $1,176 | $16,250 | -- | $16,250 |
| 2023 | $1,156 | $13,271 | -- | $16,956 |
| 2022 | $1,270 | $13,518 | $0 | $13,518 |
| 2021 | $1,256 | $13,907 | $0 | $13,907 |
| 2020 | $1,222 | $13,371 | $0 | $13,371 |
| 2019 | $1,205 | $13,371 | $0 | $13,371 |
| 2018 | $1,125 | $12,319 | $0 | $12,319 |
| 2017 | $1,095 | $13,620 | $0 | $13,620 |
| 2016 | $813 | $8,852 | $0 | $8,852 |
| 2015 | $762 | $7,005 | $0 | $7,005 |
| 2014 | $606 | $7,005 | $0 | $7,005 |
Agents Affiliated with this Home
-
Kevin Chard

Seller's Agent in 2025
Kevin Chard
Phoenix Realty & Property Mngt
(303) 931-9468
31 Total Sales
-
Nicole Wolf

Buyer's Agent in 2025
Nicole Wolf
(303) 898-5816
95 Total Sales
Map
Source: IRES MLS
MLS Number: 1021939
APN: 1575095-09-006
- 1805 Chalcis Dr Unit E
- 1900 Chalcis Dr Unit 42B
- 1245 Ceres Dr
- 1998 Foxtail Ln Unit B
- 1248 Ilium Dr
- 2004 Foxtail Ln Unit B
- 928 Cimarron Dr Unit c
- 1304 Ceres Dr
- 876 Cimarron Dr Unit B
- 1585 Hecla Way Unit 304
- 1585 Hecla Way Unit 201
- 1806 Blue Star Ln
- 1714 Zeus Dr
- 1435 Agape Way
- 1202 Warrior Way Unit A1202
- 1215 Centaur Cir Unit A
- 1634 Centaur Cir
- 1279 Cressida Ct
- 1229 James Cir Unit 1
- 1424 Cypress Cir
