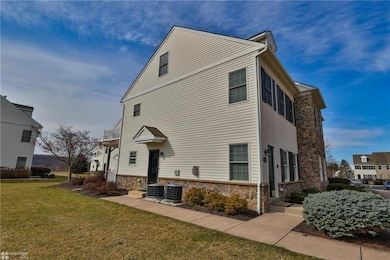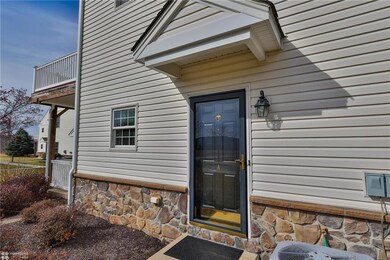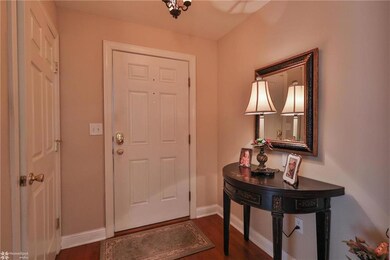
1800 Merlot Dr Easton, PA 18045
Highlights
- Panoramic View
- Family Room with Fireplace
- Whirlpool Bathtub
- Contemporary Architecture
- Wood Flooring
- Corner Lot
About This Home
As of April 2023Property was sold before it was processed. A first floor condo in the much coveted Bethlehem township located near the hospital and near shopping. A very private entrance, two bedroom, 1 bath, spacious kitchen with cherry cabinetry, formal dining room, welcoming living room plus basement storage. The master bedroom has a walk in closet, a tray ceiling, the laundry room closet is accessible and there are tons of upgrades in this home. Lots of storage and all appliances remain.
There are high ceilings, hardwood floors, surround sound, a cozy gas fireplace and a television alcove above the fireplace. There is a pantry closet, spacious linen closet inside the bathroom. The bathroom has an upgraded walk in jaccuzzi tub. An outdoor covered patio that allows you to enjoy the outdoors in privacy. This home is perfect for someone who wants freedom from exterior maintenance and prefers first floor living. A great location for commuters as well. Come see it to appreciate it.
Last Agent to Sell the Property
Keller Williams Northampton Listed on: 03/20/2023

Townhouse Details
Home Type
- Townhome
Est. Annual Taxes
- $3,911
Year Built
- Built in 2008
Lot Details
- Paved or Partially Paved Lot
- Level Lot
Parking
- Off-Street Parking
Property Views
- Panoramic
- Hills
- Valley
Home Design
- Contemporary Architecture
- Traditional Architecture
- Cluster Home
- Asphalt Roof
- Vinyl Construction Material
- Stone
Interior Spaces
- 1,068 Sq Ft Home
- 1-Story Property
- Ceiling Fan
- Drapes & Rods
- Window Screens
- Entrance Foyer
- Family Room with Fireplace
- Family Room Downstairs
- Dining Room
- Basement
- Exterior Basement Entry
Kitchen
- Electric Oven
- Microwave
- Dishwasher
Flooring
- Wood
- Tile
Bedrooms and Bathrooms
- 2 Bedrooms
- Walk-In Closet
- 1 Full Bathroom
- Whirlpool Bathtub
Laundry
- Laundry on main level
- Dryer
- Washer
Home Security
Outdoor Features
- Covered patio or porch
Utilities
- Forced Air Heating and Cooling System
- Heating System Uses Gas
- Electric Water Heater
Listing and Financial Details
- Assessor Parcel Number N8 2 37-9A 0205
Community Details
Security
- Storm Windows
- Storm Doors
Additional Features
- Property has a Home Owners Association
- Common Area
Ownership History
Purchase Details
Home Financials for this Owner
Home Financials are based on the most recent Mortgage that was taken out on this home.Purchase Details
Similar Homes in Easton, PA
Home Values in the Area
Average Home Value in this Area
Purchase History
| Date | Type | Sale Price | Title Company |
|---|---|---|---|
| Deed | $219,000 | None Available | |
| Quit Claim Deed | -- | -- |
Mortgage History
| Date | Status | Loan Amount | Loan Type |
|---|---|---|---|
| Open | $147,000 | New Conventional | |
| Closed | $216,054 | FHA |
Property History
| Date | Event | Price | Change | Sq Ft Price |
|---|---|---|---|---|
| 04/24/2023 04/24/23 | Sold | $245,000 | 0.0% | $229 / Sq Ft |
| 03/20/2023 03/20/23 | Pending | -- | -- | -- |
| 03/20/2023 03/20/23 | For Sale | $245,000 | 0.0% | $229 / Sq Ft |
| 11/24/2020 11/24/20 | Rented | $1,750 | 0.0% | -- |
| 11/17/2020 11/17/20 | Under Contract | -- | -- | -- |
| 10/28/2020 10/28/20 | For Rent | $1,750 | +16.7% | -- |
| 12/22/2014 12/22/14 | Rented | $1,500 | 0.0% | -- |
| 12/17/2014 12/17/14 | Under Contract | -- | -- | -- |
| 10/28/2014 10/28/14 | For Rent | $1,500 | 0.0% | -- |
| 10/12/2012 10/12/12 | Sold | $179,900 | -2.7% | $164 / Sq Ft |
| 09/27/2012 09/27/12 | Pending | -- | -- | -- |
| 03/28/2012 03/28/12 | For Sale | $184,900 | -- | $168 / Sq Ft |
Tax History Compared to Growth
Tax History
| Year | Tax Paid | Tax Assessment Tax Assessment Total Assessment is a certain percentage of the fair market value that is determined by local assessors to be the total taxable value of land and additions on the property. | Land | Improvement |
|---|---|---|---|---|
| 2025 | $777 | $71,900 | $0 | $71,900 |
| 2024 | $5,518 | $71,900 | $0 | $71,900 |
| 2023 | $5,536 | $71,900 | $0 | $71,900 |
| 2022 | $5,486 | $71,900 | $0 | $71,900 |
| 2021 | $5,444 | $71,900 | $0 | $71,900 |
| 2020 | $5,450 | $71,900 | $0 | $71,900 |
| 2019 | $5,429 | $71,900 | $0 | $71,900 |
| 2018 | $5,280 | $71,900 | $0 | $71,900 |
| 2017 | $5,244 | $71,900 | $0 | $71,900 |
| 2016 | -- | $71,900 | $0 | $71,900 |
| 2015 | -- | $71,900 | $0 | $71,900 |
| 2014 | -- | $71,900 | $0 | $71,900 |
Agents Affiliated with this Home
-
Evangelia Papadopoulos

Seller's Agent in 2023
Evangelia Papadopoulos
Keller Williams Northampton
(610) 248-4578
17 in this area
130 Total Sales
-
Gay Krauss

Seller's Agent in 2020
Gay Krauss
Weichert Realtors
(610) 317-4133
2 in this area
77 Total Sales
-
H
Buyer's Agent in 2020
Heather Smith
BetterHomes&GardensRE/Cassidon
-
Rob McCann

Seller's Agent in 2012
Rob McCann
Assist 2 Sell Buyers & Sellers
(484) 275-0440
113 Total Sales
-
Jim Gedney

Buyer's Agent in 2012
Jim Gedney
Coldwell Banker Hearthside
(610) 465-5600
1 in this area
51 Total Sales
Map
Source: Greater Lehigh Valley REALTORS®
MLS Number: 712224
APN: N8-2-37-9C-0205
- 1932 Farmersville Rd
- 2324 Raya Way
- 4017 Birch Dr
- 3979 Kenrick Dr
- 3941 Freemansburg Ave
- 1908 13th St
- 3960 Mountain View Ave
- 3950 Rau Ln Unit 3
- 3930 Rau Ln Unit 5
- 65 Island Ct
- 1850 7th St
- 3920 Rau Ln Unit 6
- 3912 Scherman Blvd
- 108 Brandywine Dr
- 2630 Eagle Ln
- 353 Wedgewood Dr
- 2231 5th St
- 2650 Eagle Ln
- 4006 Easton Ave
- 3554 Magnolia Dr






