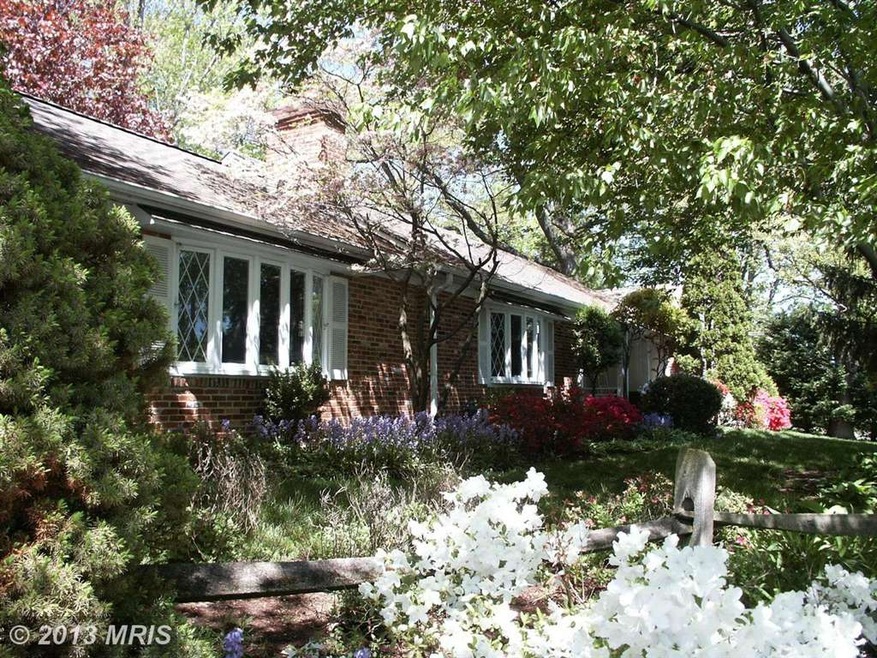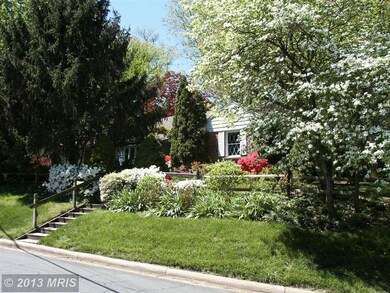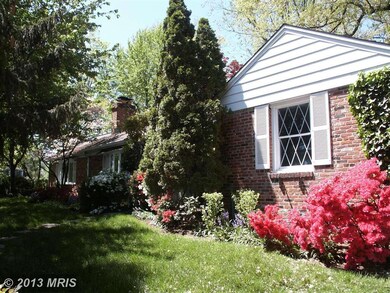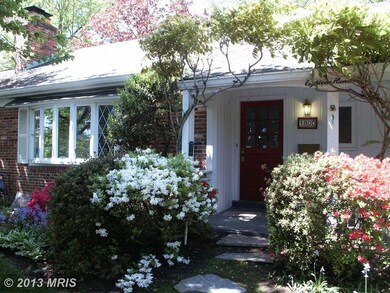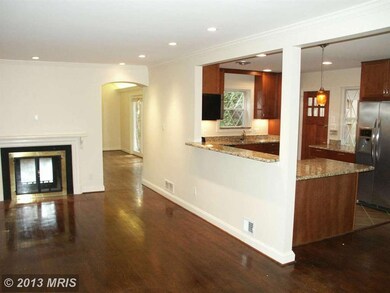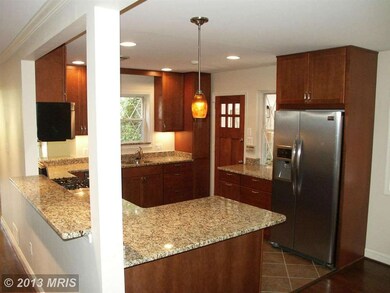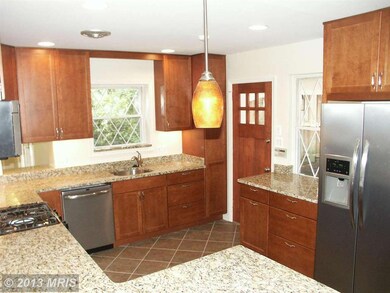
1800 N Harrison St Arlington, VA 22205
Tara-Leeway Heights NeighborhoodHighlights
- View of Trees or Woods
- Open Floorplan
- Wood Burning Stove
- Glebe Elementary School Rated A
- Deck
- 2-minute walk to Big Walnut Park
About This Home
As of October 2022A perfect blend of old world charm & modern open design. Features 3 bdrms & 2 full ba's on the main lvl, wide open great rm w/ informal & formal dining & new kitchen, sun drenched living room with dual fireplace. The lower lvl has a rec rm or potential for aupair suite w/ the 3rd full ba & private entry. Large lndry rm. Pull down attic & unfin space in bsmnt. Expansive rear yd deck..
Last Agent to Sell the Property
Nigel Willis
RE/MAX Allegiance Listed on: 07/14/2013
Home Details
Home Type
- Single Family
Est. Annual Taxes
- $6,791
Year Built
- Built in 1952
Lot Details
- 9,671 Sq Ft Lot
- Back Yard Fenced
- Decorative Fence
- Landscaped
- Extensive Hardscape
- Secluded Lot
- Corner Lot
- Wooded Lot
- Property is in very good condition
- Property is zoned R-8
Parking
- Off-Street Parking
Home Design
- Rambler Architecture
- Brick Exterior Construction
- Fiberglass Roof
- Wood Siding
Interior Spaces
- Property has 2 Levels
- Open Floorplan
- Cathedral Ceiling
- Recessed Lighting
- 2 Fireplaces
- Wood Burning Stove
- Fireplace With Glass Doors
- Fireplace Mantel
- Double Pane Windows
- Bay Window
- French Doors
- Six Panel Doors
- Dining Room
- Sun or Florida Room
- Wood Flooring
- Views of Woods
- Surveillance System
Kitchen
- Breakfast Room
- Eat-In Kitchen
- Gas Oven or Range
- Self-Cleaning Oven
- Stove
- Microwave
- Dishwasher
- Upgraded Countertops
- Disposal
Bedrooms and Bathrooms
- 4 Bedrooms | 3 Main Level Bedrooms
- En-Suite Primary Bedroom
- En-Suite Bathroom
- 3 Full Bathrooms
Laundry
- Laundry Room
- Dryer
- Washer
Partially Finished Basement
- Basement Fills Entire Space Under The House
- Connecting Stairway
- Exterior Basement Entry
Eco-Friendly Details
- Air Cleaner
Outdoor Features
- Deck
- Gazebo
- Shed
- Porch
Utilities
- Forced Air Heating and Cooling System
- Vented Exhaust Fan
- Underground Utilities
- Natural Gas Water Heater
- Fiber Optics Available
Community Details
- No Home Owners Association
Listing and Financial Details
- Tax Lot 88
- Assessor Parcel Number 09-014-016
Ownership History
Purchase Details
Home Financials for this Owner
Home Financials are based on the most recent Mortgage that was taken out on this home.Purchase Details
Home Financials for this Owner
Home Financials are based on the most recent Mortgage that was taken out on this home.Purchase Details
Purchase Details
Home Financials for this Owner
Home Financials are based on the most recent Mortgage that was taken out on this home.Purchase Details
Similar Homes in the area
Home Values in the Area
Average Home Value in this Area
Purchase History
| Date | Type | Sale Price | Title Company |
|---|---|---|---|
| Deed | $1,310,000 | Old Republic National Title | |
| Warranty Deed | $1,185,000 | Titan Title | |
| Interfamily Deed Transfer | -- | None Available | |
| Warranty Deed | $800,000 | -- | |
| Deed | -- | -- |
Mortgage History
| Date | Status | Loan Amount | Loan Type |
|---|---|---|---|
| Open | $1,048,000 | New Conventional | |
| Previous Owner | $1,066,381 | New Conventional | |
| Previous Owner | $475,000 | New Conventional | |
| Previous Owner | $400,000 | New Conventional |
Property History
| Date | Event | Price | Change | Sq Ft Price |
|---|---|---|---|---|
| 10/20/2022 10/20/22 | Sold | $1,310,000 | +1.6% | $553 / Sq Ft |
| 10/04/2022 10/04/22 | Pending | -- | -- | -- |
| 09/30/2022 09/30/22 | For Sale | $1,289,000 | +8.8% | $544 / Sq Ft |
| 06/07/2021 06/07/21 | Sold | $1,185,000 | +7.9% | $500 / Sq Ft |
| 05/10/2021 05/10/21 | Pending | -- | -- | -- |
| 05/06/2021 05/06/21 | For Sale | $1,098,000 | +37.3% | $463 / Sq Ft |
| 12/31/2013 12/31/13 | Sold | $800,000 | -3.6% | $452 / Sq Ft |
| 11/20/2013 11/20/13 | Pending | -- | -- | -- |
| 11/17/2013 11/17/13 | Price Changed | $829,950 | -2.4% | $469 / Sq Ft |
| 09/24/2013 09/24/13 | Price Changed | $849,950 | -3.4% | $480 / Sq Ft |
| 09/11/2013 09/11/13 | Price Changed | $879,950 | -2.2% | $497 / Sq Ft |
| 08/09/2013 08/09/13 | Price Changed | $899,950 | -2.7% | $508 / Sq Ft |
| 07/14/2013 07/14/13 | For Sale | $924,950 | -- | $523 / Sq Ft |
Tax History Compared to Growth
Tax History
| Year | Tax Paid | Tax Assessment Tax Assessment Total Assessment is a certain percentage of the fair market value that is determined by local assessors to be the total taxable value of land and additions on the property. | Land | Improvement |
|---|---|---|---|---|
| 2025 | $13,829 | $1,338,700 | $853,400 | $485,300 |
| 2024 | $13,182 | $1,276,100 | $843,400 | $432,700 |
| 2023 | $12,764 | $1,239,200 | $843,400 | $395,800 |
| 2022 | $11,120 | $1,079,600 | $743,400 | $336,200 |
| 2021 | $9,924 | $963,500 | $684,500 | $279,000 |
| 2020 | $9,508 | $926,700 | $647,700 | $279,000 |
| 2019 | $9,616 | $937,200 | $627,300 | $309,900 |
| 2018 | $9,102 | $904,800 | $612,000 | $292,800 |
| 2017 | $8,592 | $854,100 | $561,000 | $293,100 |
| 2016 | $8,095 | $816,900 | $535,500 | $281,400 |
| 2015 | $7,443 | $747,300 | $499,800 | $247,500 |
| 2014 | $6,891 | $691,900 | $479,400 | $212,500 |
Agents Affiliated with this Home
-
Jackson Verville

Seller's Agent in 2022
Jackson Verville
Compass
(571) 265-4490
3 in this area
126 Total Sales
-
Kathleen Farrar

Seller Co-Listing Agent in 2022
Kathleen Farrar
Compass
(704) 957-2511
2 in this area
68 Total Sales
-
Keri Shull

Buyer's Agent in 2022
Keri Shull
EXP Realty, LLC
(703) 947-0991
2 in this area
2,660 Total Sales
-
M
Seller's Agent in 2021
Marcia Bowlds
Williamsburg Realty
-
N
Seller's Agent in 2013
Nigel Willis
RE/MAX
-
susan gijmore
s
Buyer's Agent in 2013
susan gijmore
Samson Properties
(703) 606-9756
1 Total Sale
Map
Source: Bright MLS
MLS Number: 1001582367
APN: 09-014-016
- 5151 19th Rd N
- 1921 N George Mason Dr
- 5119 19th St N
- 2001 N George Mason Dr
- 2017 N Greenbrier St
- 2012 N George Mason Dr
- 1620 N George Mason Dr
- 2100 Patrick Henry Dr
- 1500 N Harrison St
- 2025 N Emerson St
- 1829 N Dinwiddie St
- 2222 N Emerson St
- 0 N Emerson St
- 2142 N Dinwiddie St
- 4914 22nd St N
- 2004 N Lexington St
- 5206 12th St N
- 5810 20th Rd N
- 5617 23rd St N
- 1713 N Cameron St
