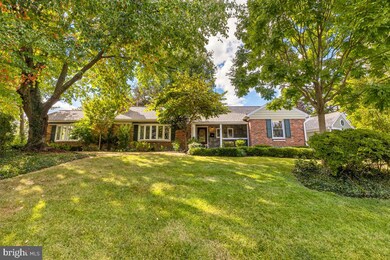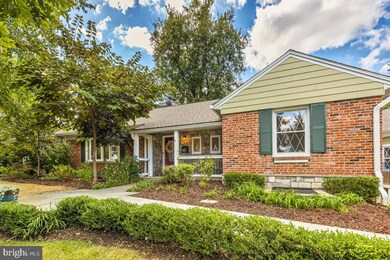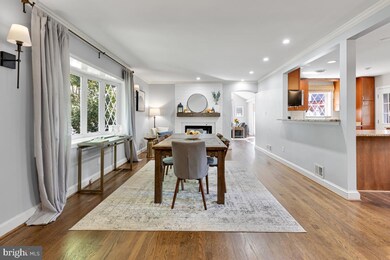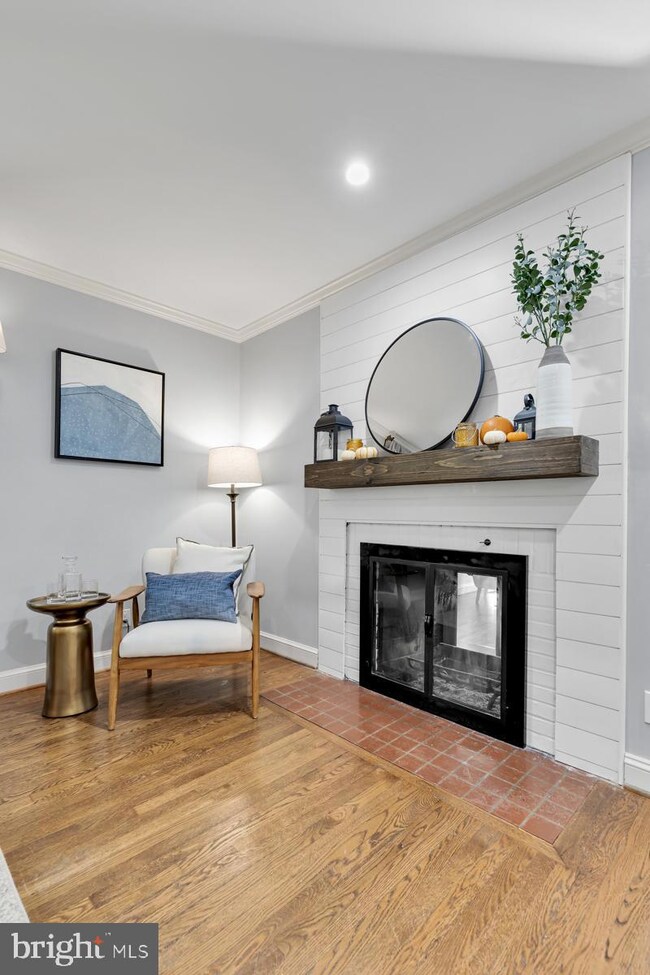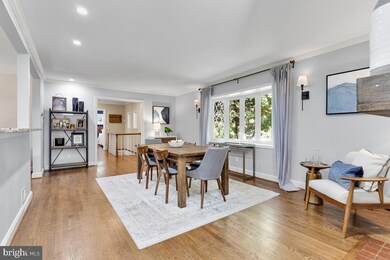
1800 N Harrison St Arlington, VA 22205
Tara-Leeway Heights NeighborhoodHighlights
- Open Floorplan
- Rambler Architecture
- Main Floor Bedroom
- Glebe Elementary School Rated A
- Wood Flooring
- 2-minute walk to Big Walnut Park
About This Home
As of October 2022OFFER DEADLINE - TUESDAY @ 11 AM. Offers to be reviewed that afternoon, RUN don't walk to this charming expanded, mid-century rambler located in Tara-Leeway Heights. Beautiful PA bluestone walkways and staircases lead through the blooming garden with mature trees to the welcoming front porch. The main living area features an open floor plan between the formal living/dining room, expansive kitchen, and informal breakfast nook. The kitchen features granite countertops with a breakfast bar, updated SS Bosch appliances, a gas stove, large windows, and real wood cabinets. The formal living/dining room features a bay window, brick fireplace with a trendy shiplap façade, crown molding, and recessed lights. Beyond the dining space is a large open family room with vaulted ceilings and abundant natural light framed by the bay windows and French doors. This functional floor plan allows for many different setups depending on you and your family's needs. This Arlington classic offers three bedrooms on the main living floor and two bathrooms which have been fully expanded/renovated. Additional closets have been added to the primary bedroom and nursery to maximize storage. Downstairs is an additional living room or bedroom with a full bath. The lower level features 835 SF of unfinished space with tall ceilings that await your design: more living areas, an au-pair suite, home gym, home office, or room for the in-laws. ***CREATE YOUR OVER 3000 SF HOME*** This unique offering is complete with a large backyard and 2015 custom gazebo, and a detached garage. New GAF roof in 2019 + recent Carrier HVAC. Now is your opportunity to live in Tara-Leeway, one of Arlington's desired Urban Villages between Westover Village, Lee-Harrison Center, Big Walnut Park & Lacey Wood Park. Blocks to the bike path, library, shops, services, and Virginia Hospital Center. Effortless commute to DC, the Rosslyn-Ballston business corridor, and the redevelopment of Crystal + Pentagon City and Amazon at National Landing.
Home Details
Home Type
- Single Family
Est. Annual Taxes
- $11,119
Year Built
- Built in 1952
Lot Details
- 9,671 Sq Ft Lot
- Wood Fence
- Back Yard Fenced
- Extensive Hardscape
- Planted Vegetation
- Corner Lot
- Sprinkler System
- Property is zoned R-8
Parking
- 1 Car Detached Garage
- 2 Driveway Spaces
- Front Facing Garage
- Garage Door Opener
Home Design
- Rambler Architecture
- Brick Exterior Construction
- Slab Foundation
- Architectural Shingle Roof
Interior Spaces
- Property has 2 Levels
- Open Floorplan
- Crown Molding
- Wood Burning Fireplace
- Palladian Windows
- Bay Window
- French Doors
- Family Room
- Living Room
- Combination Kitchen and Dining Room
- Garden Views
- Basement
Kitchen
- Gas Oven or Range
- Built-In Microwave
- Dishwasher
- Upgraded Countertops
- Disposal
Flooring
- Wood
- Tile or Brick
Bedrooms and Bathrooms
- Bathtub with Shower
- Walk-in Shower
Laundry
- Laundry Room
- Laundry on lower level
- Dryer
- Washer
Home Security
- Home Security System
- Fire and Smoke Detector
Outdoor Features
- Brick Porch or Patio
- Gazebo
Utilities
- Forced Air Heating and Cooling System
- Vented Exhaust Fan
- Natural Gas Water Heater
Community Details
- No Home Owners Association
- Garden Commons Community
- Tara Leeway Heights Subdivision
Listing and Financial Details
- Tax Lot 88
- Assessor Parcel Number 09-014-016
Ownership History
Purchase Details
Home Financials for this Owner
Home Financials are based on the most recent Mortgage that was taken out on this home.Purchase Details
Home Financials for this Owner
Home Financials are based on the most recent Mortgage that was taken out on this home.Purchase Details
Purchase Details
Home Financials for this Owner
Home Financials are based on the most recent Mortgage that was taken out on this home.Purchase Details
Similar Homes in Arlington, VA
Home Values in the Area
Average Home Value in this Area
Purchase History
| Date | Type | Sale Price | Title Company |
|---|---|---|---|
| Deed | $1,310,000 | Old Republic National Title | |
| Warranty Deed | $1,185,000 | Titan Title | |
| Interfamily Deed Transfer | -- | None Available | |
| Warranty Deed | $800,000 | -- | |
| Deed | -- | -- |
Mortgage History
| Date | Status | Loan Amount | Loan Type |
|---|---|---|---|
| Open | $1,048,000 | New Conventional | |
| Previous Owner | $1,066,381 | New Conventional | |
| Previous Owner | $475,000 | New Conventional | |
| Previous Owner | $400,000 | New Conventional |
Property History
| Date | Event | Price | Change | Sq Ft Price |
|---|---|---|---|---|
| 10/20/2022 10/20/22 | Sold | $1,310,000 | +1.6% | $553 / Sq Ft |
| 10/04/2022 10/04/22 | Pending | -- | -- | -- |
| 09/30/2022 09/30/22 | For Sale | $1,289,000 | +8.8% | $544 / Sq Ft |
| 06/07/2021 06/07/21 | Sold | $1,185,000 | +7.9% | $500 / Sq Ft |
| 05/10/2021 05/10/21 | Pending | -- | -- | -- |
| 05/06/2021 05/06/21 | For Sale | $1,098,000 | +37.3% | $463 / Sq Ft |
| 12/31/2013 12/31/13 | Sold | $800,000 | -3.6% | $452 / Sq Ft |
| 11/20/2013 11/20/13 | Pending | -- | -- | -- |
| 11/17/2013 11/17/13 | Price Changed | $829,950 | -2.4% | $469 / Sq Ft |
| 09/24/2013 09/24/13 | Price Changed | $849,950 | -3.4% | $480 / Sq Ft |
| 09/11/2013 09/11/13 | Price Changed | $879,950 | -2.2% | $497 / Sq Ft |
| 08/09/2013 08/09/13 | Price Changed | $899,950 | -2.7% | $508 / Sq Ft |
| 07/14/2013 07/14/13 | For Sale | $924,950 | -- | $523 / Sq Ft |
Tax History Compared to Growth
Tax History
| Year | Tax Paid | Tax Assessment Tax Assessment Total Assessment is a certain percentage of the fair market value that is determined by local assessors to be the total taxable value of land and additions on the property. | Land | Improvement |
|---|---|---|---|---|
| 2025 | $13,829 | $1,338,700 | $853,400 | $485,300 |
| 2024 | $13,182 | $1,276,100 | $843,400 | $432,700 |
| 2023 | $12,764 | $1,239,200 | $843,400 | $395,800 |
| 2022 | $11,120 | $1,079,600 | $743,400 | $336,200 |
| 2021 | $9,924 | $963,500 | $684,500 | $279,000 |
| 2020 | $9,508 | $926,700 | $647,700 | $279,000 |
| 2019 | $9,616 | $937,200 | $627,300 | $309,900 |
| 2018 | $9,102 | $904,800 | $612,000 | $292,800 |
| 2017 | $8,592 | $854,100 | $561,000 | $293,100 |
| 2016 | $8,095 | $816,900 | $535,500 | $281,400 |
| 2015 | $7,443 | $747,300 | $499,800 | $247,500 |
| 2014 | $6,891 | $691,900 | $479,400 | $212,500 |
Agents Affiliated with this Home
-
Jackson Verville

Seller's Agent in 2022
Jackson Verville
Compass
(571) 265-4490
3 in this area
126 Total Sales
-
Kathleen Farrar

Seller Co-Listing Agent in 2022
Kathleen Farrar
Compass
(704) 957-2511
2 in this area
68 Total Sales
-
Keri Shull

Buyer's Agent in 2022
Keri Shull
EXP Realty, LLC
(703) 947-0991
2 in this area
2,659 Total Sales
-
M
Seller's Agent in 2021
Marcia Bowlds
Williamsburg Realty
-
N
Seller's Agent in 2013
Nigel Willis
RE/MAX
-
susan gijmore
s
Buyer's Agent in 2013
susan gijmore
Samson Properties
(703) 606-9756
1 Total Sale
Map
Source: Bright MLS
MLS Number: VAAR2022886
APN: 09-014-016
- 5151 19th Rd N
- 5204 20th St N
- 1921 N George Mason Dr
- 5119 19th St N
- 2001 N George Mason Dr
- 2017 N Greenbrier St
- 2012 N George Mason Dr
- 1620 N George Mason Dr
- 2100 Patrick Henry Dr
- 1500 N Harrison St
- 2025 N Emerson St
- 1829 N Dinwiddie St
- 2222 N Emerson St
- 0 N Emerson St
- 2142 N Dinwiddie St
- 4914 22nd St N
- 2004 N Lexington St
- 5206 12th St N
- 5810 20th Rd N
- 5617 23rd St N

