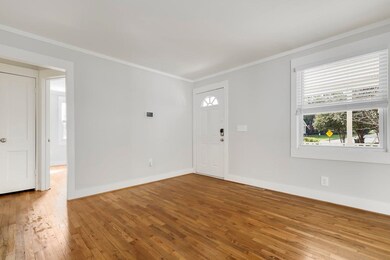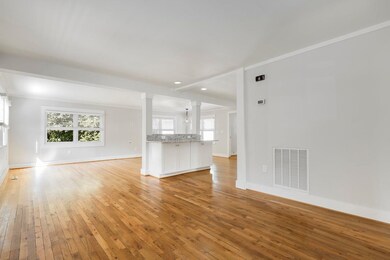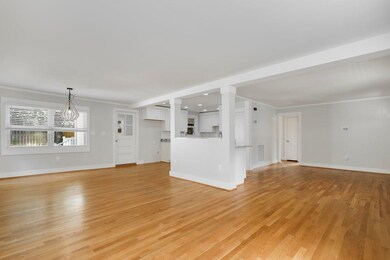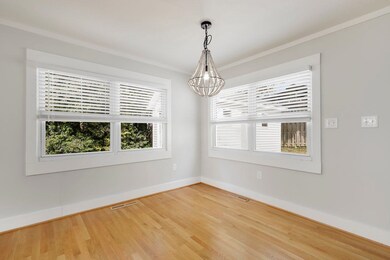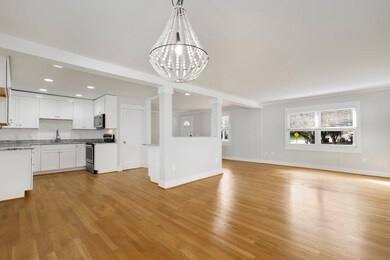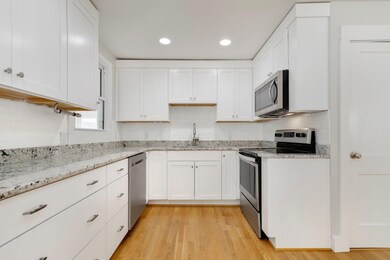
1800 Pershing Rd Raleigh, NC 27608
Georgetown NeighborhoodHighlights
- 0.26 Acre Lot
- Deck
- Wood Flooring
- Underwood Magnet Elementary School Rated A
- Transitional Architecture
- Main Floor Primary Bedroom
About This Home
As of March 2022Excellent Five Points location! Updated bungalow with an open, spacious layout flooded with natural light. Renovated kitchen with granite countertops and new cabinetry. Updated bathrooms. Beautiful hardwood floors. Loft space to enjoy however you choose. HVAC – 2020. Roof - 2021. Power in the shed. Private, fully fenced backyard to enjoy tranquil moments. Minutes from both downtown Raleigh and Midtown’s shopping, dining and entertainment! Preferred closing attorney - Mann, McGibney & Jordan.
Last Agent to Sell the Property
Pam Lewis
Redfin Corporation License #291677 Listed on: 11/05/2021
Home Details
Home Type
- Single Family
Est. Annual Taxes
- $4,284
Year Built
- Built in 1946
Lot Details
- 0.26 Acre Lot
- Lot Dimensions are 49x111x92x54x131
- Fenced Yard
- Landscaped
Parking
- Private Driveway
Home Design
- Transitional Architecture
- Brick Exterior Construction
- Vinyl Siding
Interior Spaces
- 1,613 Sq Ft Home
- 1.5-Story Property
- Smooth Ceilings
- Ceiling Fan
- Entrance Foyer
- Great Room
- Family Room
- Combination Dining and Living Room
- Screened Porch
- Storage
- Laundry Room
- Utility Room
Kitchen
- Eat-In Kitchen
- Electric Range
- <<microwave>>
- Plumbed For Ice Maker
- Dishwasher
Flooring
- Wood
- Tile
Bedrooms and Bathrooms
- 3 Bedrooms
- Primary Bedroom on Main
- 2 Full Bathrooms
- <<tubWithShowerToken>>
- Walk-in Shower
Outdoor Features
- Deck
Schools
- Underwood Elementary School
- Wake County Schools Middle School
- Broughton High School
Utilities
- Central Air
- Heating System Uses Natural Gas
- Heat Pump System
- Electric Water Heater
Community Details
- No Home Owners Association
- Georgetown Subdivision
Ownership History
Purchase Details
Purchase Details
Purchase Details
Home Financials for this Owner
Home Financials are based on the most recent Mortgage that was taken out on this home.Purchase Details
Purchase Details
Similar Homes in Raleigh, NC
Home Values in the Area
Average Home Value in this Area
Purchase History
| Date | Type | Sale Price | Title Company |
|---|---|---|---|
| Deed | -- | None Listed On Document | |
| Warranty Deed | $500,500 | None Available | |
| Warranty Deed | $310,000 | None Available | |
| Interfamily Deed Transfer | -- | -- | |
| Interfamily Deed Transfer | -- | -- |
Mortgage History
| Date | Status | Loan Amount | Loan Type |
|---|---|---|---|
| Previous Owner | $304,400 | New Conventional | |
| Previous Owner | $304,385 | FHA |
Property History
| Date | Event | Price | Change | Sq Ft Price |
|---|---|---|---|---|
| 07/13/2025 07/13/25 | Pending | -- | -- | -- |
| 05/06/2025 05/06/25 | For Sale | $749,900 | +38.9% | $453 / Sq Ft |
| 12/15/2023 12/15/23 | Off Market | $540,000 | -- | -- |
| 03/14/2022 03/14/22 | Sold | $540,000 | +0.4% | $335 / Sq Ft |
| 11/22/2021 11/22/21 | Pending | -- | -- | -- |
| 11/19/2021 11/19/21 | Price Changed | $538,000 | -0.4% | $334 / Sq Ft |
| 11/10/2021 11/10/21 | For Sale | $539,900 | -- | $335 / Sq Ft |
Tax History Compared to Growth
Tax History
| Year | Tax Paid | Tax Assessment Tax Assessment Total Assessment is a certain percentage of the fair market value that is determined by local assessors to be the total taxable value of land and additions on the property. | Land | Improvement |
|---|---|---|---|---|
| 2024 | $5,312 | $609,371 | $446,250 | $163,121 |
| 2023 | $4,797 | $438,233 | $318,725 | $119,508 |
| 2022 | $4,457 | $438,233 | $318,725 | $119,508 |
| 2021 | $4,284 | $438,233 | $318,725 | $119,508 |
| 2020 | $3,439 | $357,919 | $318,725 | $39,194 |
| 2019 | $3,569 | $306,206 | $201,825 | $104,381 |
| 2018 | $3,366 | $306,206 | $201,825 | $104,381 |
| 2017 | $0 | $306,206 | $201,825 | $104,381 |
| 2016 | $1,800 | $306,206 | $201,825 | $104,381 |
| 2015 | $3,323 | $319,011 | $164,700 | $154,311 |
| 2014 | $3,152 | $319,011 | $164,700 | $154,311 |
Agents Affiliated with this Home
-
Ashley Chapman

Seller's Agent in 2025
Ashley Chapman
Revolution Realty LLC
(919) 389-0327
3 in this area
18 Total Sales
-
Jarod Aguilar

Buyer's Agent in 2025
Jarod Aguilar
Society Real Estate, LLC
(910) 978-9431
5 Total Sales
-
P
Seller's Agent in 2022
Pam Lewis
Redfin Corporation
Map
Source: Doorify MLS
MLS Number: 2417635
APN: 1714.05-08-2617-000
- 1802 Pershing Rd
- 1804 Pershing Rd
- 1806 Pershing Rd
- 627 New Rd
- 625 New Rd
- 627 Georgetown Rd
- 719 E Whitaker Mill Rd
- 1807 Ridley St
- 1811 Ridley St
- 1813 Ridley St
- 715 Kimbrough St
- 604 Mills St
- 729 Mills St
- 729 Mial St
- 1610 Carson St
- 1523 Yarborough Park Dr
- 525 Peebles St
- 521 Peebles St
- 406 E Whitaker Mill Rd
- 1610 Draper View Loop Unit 101

