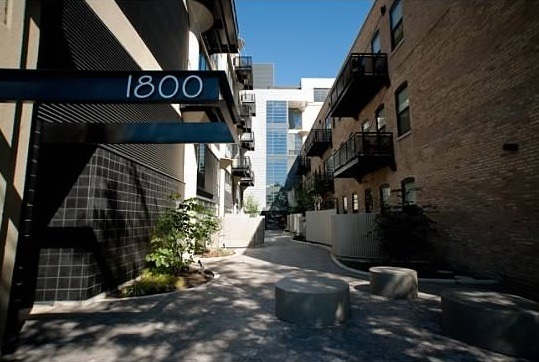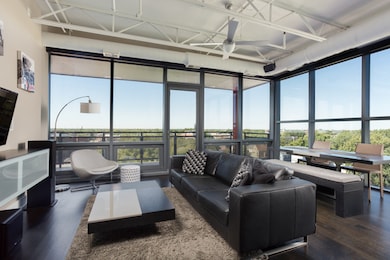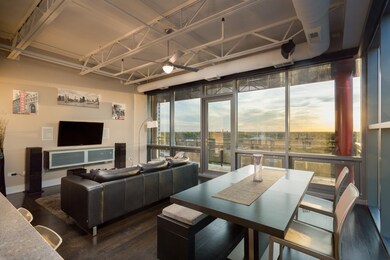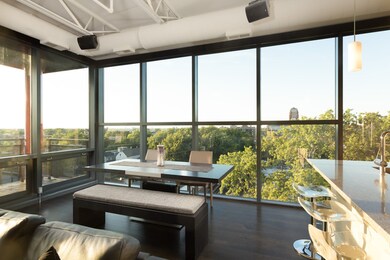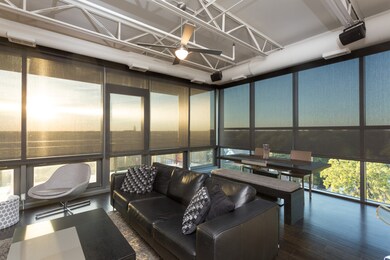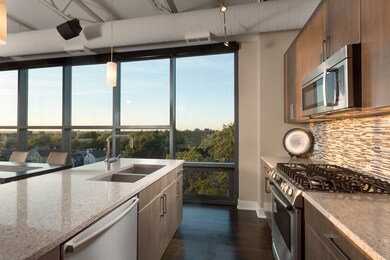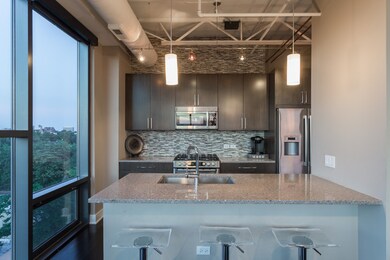
The Lofts at 1800 1800 W Grace St Unit 601 Chicago, IL 60613
North Center NeighborhoodHighlights
- Rooftop Deck
- 4-minute walk to Irving Park Station (Brown Line)
- End Unit
- Hamilton Elementary School Rated A-
- Wood Flooring
- 4-minute walk to Filbert Playlot Park
About This Home
As of May 2025CORNER PENTHOUSE | STUNNING VIEWS | 2BR/2BA| 1400sf |CONCRETE LOFT | NORTH CENTER| Floor-to-ceiling windows + breathtaking, high-floor views line every room of this modern loft. The corner great room, provides ample space for living and dining areas, with the city's verdant landscape as your backdrop. The pass-through chef's kitchen gleams with high-style cabinetry, polished quartz counters and top-of-the line appliances. The king-sized master suite offers killer closets, access to the balcony, and an enviable bathroom with soaking tub. The spacious 2nd BR, boasting more roomy closets + grand views, is set next to the loft's second well-appointed bathroom. Set in a striking mid-rise elevator building, residents are welcomed to a sleek lobby w/an attractive list of amenities--furnished roof deck w/outdoor dining area, BBQ,+sundeck, 24-hr fitness center, indoor heated garage, + landmark views of Wrigley Field + the Chicago skyline. And just steps to the brown line.
Last Agent to Sell the Property
Kiki Karavolos
Jameson Sotheby's Intl Realty License #475156104 Listed on: 09/21/2016

Property Details
Home Type
- Condominium
Est. Annual Taxes
- $655
Year Built
- 2010
Lot Details
- End Unit
- East or West Exposure
HOA Fees
- $466 per month
Parking
- Attached Garage
- Heated Garage
- Garage Transmitter
- Garage Door Opener
- Parking Included in Price
Home Design
- Brick Exterior Construction
- Concrete Siding
Interior Spaces
- Storage
- Wood Flooring
Kitchen
- Breakfast Bar
- Oven or Range
- <<microwave>>
- Dishwasher
- Stainless Steel Appliances
Bedrooms and Bathrooms
- Primary Bathroom is a Full Bathroom
- Soaking Tub
- European Shower
Laundry
- Dryer
- Washer
Home Security
Eco-Friendly Details
- North or South Exposure
Outdoor Features
- Rooftop Deck
- Outdoor Grill
Utilities
- Forced Air Heating and Cooling System
- Heating System Uses Gas
- Lake Michigan Water
- Cable TV Available
Community Details
Pet Policy
- Pets Allowed
Security
- Storm Screens
Ownership History
Purchase Details
Home Financials for this Owner
Home Financials are based on the most recent Mortgage that was taken out on this home.Purchase Details
Home Financials for this Owner
Home Financials are based on the most recent Mortgage that was taken out on this home.Purchase Details
Home Financials for this Owner
Home Financials are based on the most recent Mortgage that was taken out on this home.Similar Homes in Chicago, IL
Home Values in the Area
Average Home Value in this Area
Purchase History
| Date | Type | Sale Price | Title Company |
|---|---|---|---|
| Deed | $575,000 | Chicago Title Company | |
| Warranty Deed | $525,000 | Chicago Title | |
| Special Warranty Deed | $432,000 | Chicago Title Insurance Co |
Mortgage History
| Date | Status | Loan Amount | Loan Type |
|---|---|---|---|
| Previous Owner | $417,000 | New Conventional | |
| Previous Owner | $232,000 | New Conventional |
Property History
| Date | Event | Price | Change | Sq Ft Price |
|---|---|---|---|---|
| 05/23/2025 05/23/25 | Sold | $575,000 | 0.0% | $411 / Sq Ft |
| 05/02/2025 05/02/25 | Pending | -- | -- | -- |
| 04/28/2025 04/28/25 | For Sale | $575,000 | +9.5% | $411 / Sq Ft |
| 01/13/2017 01/13/17 | Sold | $525,000 | 0.0% | $375 / Sq Ft |
| 12/31/2016 12/31/16 | Off Market | $525,000 | -- | -- |
| 12/01/2016 12/01/16 | Pending | -- | -- | -- |
| 10/18/2016 10/18/16 | Price Changed | $499,000 | -9.1% | $356 / Sq Ft |
| 09/21/2016 09/21/16 | For Sale | $549,000 | -- | $392 / Sq Ft |
Tax History Compared to Growth
Tax History
| Year | Tax Paid | Tax Assessment Tax Assessment Total Assessment is a certain percentage of the fair market value that is determined by local assessors to be the total taxable value of land and additions on the property. | Land | Improvement |
|---|---|---|---|---|
| 2024 | $655 | $4,744 | $791 | $3,953 |
| 2023 | $638 | $3,000 | $639 | $2,361 |
| 2022 | $638 | $3,000 | $639 | $2,361 |
| 2021 | $623 | $2,999 | $638 | $2,361 |
| 2020 | $926 | $4,024 | $285 | $3,739 |
| 2019 | $913 | $4,385 | $285 | $4,100 |
| 2018 | $895 | $4,385 | $285 | $4,100 |
| 2017 | $958 | $4,278 | $255 | $4,023 |
| 2016 | $893 | $4,278 | $255 | $4,023 |
| 2015 | $818 | $4,278 | $255 | $4,023 |
| 2014 | $774 | $3,991 | $207 | $3,784 |
| 2013 | $742 | $3,991 | $207 | $3,784 |
Agents Affiliated with this Home
-
Natalie Renna

Seller's Agent in 2025
Natalie Renna
Compass
(312) 605-2373
2 in this area
158 Total Sales
-
Sheila Troy
S
Buyer's Agent in 2025
Sheila Troy
Baird Warner
(312) 560-6321
2 in this area
31 Total Sales
-
K
Seller's Agent in 2017
Kiki Karavolos
Jameson Sotheby's Intl Realty
About The Lofts at 1800
Map
Source: Midwest Real Estate Data (MRED)
MLS Number: MRD09347642
APN: 14-19-212-044-1177
- 1800 W Grace St Unit 523
- 1840 W Grace St Unit 2W
- 3818 N Hermitage Ave
- 3746 N Hermitage Ave
- 3809 N Hermitage Ave
- 3723 N Wolcott Ave
- 3828 N Lincoln Ave Unit 2
- 3851 N Hermitage Ave
- 1642 W Wolfram St
- 3924 N Paulina St
- 1956 W Bradley Place Unit 2W
- 1934 W Patterson Ave
- 3955 N Paulina St
- 3635 N Paulina St
- 3726 N Ashland Ave
- 3637 N Damen Ave Unit 1
- 2026 W Waveland Ave
- 3642 N Ashland Ave
- 3814 N Greenview Ave Unit 1
- 3724 N Bosworth Ave
