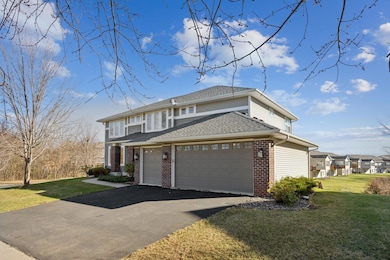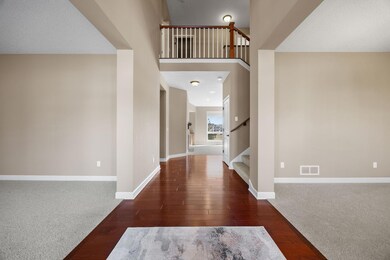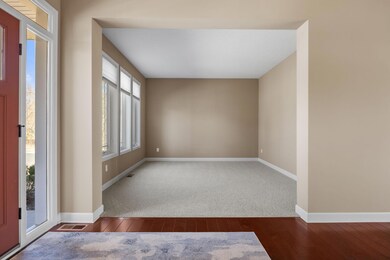
18001 66th Place N Maple Grove, MN 55311
Highlights
- In Ground Pool
- Deck
- Corner Lot
- Basswood Elementary School Rated A-
- Bonus Room
- Built-In Double Oven
About This Home
As of April 2025Welcome to this Pembrooke floor plan built by Lennar in the highly sought after Bonaire Community of Maple Grove. This home features a Great Room style layout on the main level with additional formal dining and living rooms. Main level bedroom doubles as the perfect office. Chef's kitchen features an oversized center island, granite countertops, double wall ovens, a gas cooktop and stainless steel appliances. Don't forget the pantry! The upper-level hosts a spacious primary suite complete with spa-like bath featuring separate tub and shower and a massive walk-in closet. Jack & Jill bathroom & guest suite adorn the other three bedrooms on the upper-level. Sunroom bonus room and laundry room complete the upper-level. The walkout lower-level is awaiting your finishing touches. A great place to build equity in this home. Don't forget the massive deck overlooking the corner lot, perfect for entertaining or relaxing with friends and family. Close proximity to shopping, trails, schools and freeway access. Do not miss this opportunity!
Home Details
Home Type
- Single Family
Est. Annual Taxes
- $9,628
Year Built
- Built in 2009
Lot Details
- 0.43 Acre Lot
- Lot Dimensions are 104x63x94x151x146
- Corner Lot
HOA Fees
- $65 Monthly HOA Fees
Parking
- 3 Car Attached Garage
- Garage Door Opener
Home Design
- Architectural Shingle Roof
Interior Spaces
- 3,718 Sq Ft Home
- 2-Story Property
- Family Room with Fireplace
- Living Room
- Dining Room
- Bonus Room
Kitchen
- Built-In Double Oven
- Cooktop
- Microwave
- Dishwasher
- Stainless Steel Appliances
- Disposal
- The kitchen features windows
Bedrooms and Bathrooms
- 5 Bedrooms
Laundry
- Dryer
- Washer
Unfinished Basement
- Walk-Out Basement
- Basement Fills Entire Space Under The House
- Sump Pump
- Drain
- Natural lighting in basement
Eco-Friendly Details
- Air Exchanger
Outdoor Features
- In Ground Pool
- Deck
Utilities
- Forced Air Heating and Cooling System
- Humidifier
Listing and Financial Details
- Assessor Parcel Number 3111922130079
Community Details
Overview
- Association fees include professional mgmt, shared amenities
- Cities Management Association, Phone Number (612) 381-8600
- Fieldstone 5Th Add Subdivision
Recreation
- Community Pool
Ownership History
Purchase Details
Home Financials for this Owner
Home Financials are based on the most recent Mortgage that was taken out on this home.Purchase Details
Home Financials for this Owner
Home Financials are based on the most recent Mortgage that was taken out on this home.Similar Homes in the area
Home Values in the Area
Average Home Value in this Area
Purchase History
| Date | Type | Sale Price | Title Company |
|---|---|---|---|
| Warranty Deed | $785,000 | Results Title | |
| Warranty Deed | $485,000 | -- |
Mortgage History
| Date | Status | Loan Amount | Loan Type |
|---|---|---|---|
| Previous Owner | $357,000 | New Conventional | |
| Previous Owner | $35,834,719 | New Conventional | |
| Previous Owner | $363,750 | New Conventional |
Property History
| Date | Event | Price | Change | Sq Ft Price |
|---|---|---|---|---|
| 04/24/2025 04/24/25 | Sold | $785,000 | 0.0% | $211 / Sq Ft |
| 04/08/2025 04/08/25 | Pending | -- | -- | -- |
| 03/31/2025 03/31/25 | Off Market | $785,000 | -- | -- |
| 03/28/2025 03/28/25 | For Sale | $759,900 | -- | $204 / Sq Ft |
Tax History Compared to Growth
Tax History
| Year | Tax Paid | Tax Assessment Tax Assessment Total Assessment is a certain percentage of the fair market value that is determined by local assessors to be the total taxable value of land and additions on the property. | Land | Improvement |
|---|---|---|---|---|
| 2023 | $9,426 | $753,900 | $166,300 | $587,600 |
| 2022 | $7,285 | $730,100 | $125,900 | $604,200 |
| 2021 | $7,097 | $583,100 | $85,100 | $498,000 |
| 2020 | $7,449 | $562,300 | $79,700 | $482,600 |
| 2019 | $8,028 | $560,900 | $98,500 | $462,400 |
| 2018 | $7,757 | $569,100 | $107,500 | $461,600 |
| 2017 | $7,907 | $533,100 | $107,500 | $425,600 |
| 2016 | $8,327 | $550,300 | $122,500 | $427,800 |
| 2015 | $8,517 | $548,000 | $124,500 | $423,500 |
| 2014 | -- | $485,600 | $99,500 | $386,100 |
Agents Affiliated with this Home
-
Nevin Raghuveer

Seller's Agent in 2025
Nevin Raghuveer
RE/MAX
(952) 484-8231
75 in this area
274 Total Sales
-
Brian Glendenning

Buyer's Agent in 2025
Brian Glendenning
Edina Realty, Inc.
(651) 690-8441
1 in this area
255 Total Sales
Map
Source: NorthstarMLS
MLS Number: 6615641
APN: 31-119-22-13-0079
- 6626 Peony Ln N Unit 6626B
- 17829 66th Ave N
- 17790 66th Ave N
- 17868 67th Place N
- 17921 68th Ave N
- 6701 Urbandale Ln N
- 6800 Troy Ln N
- 6415 Queensland Ln N
- 6773 Urbandale Ln N
- 17607 64th Place N
- 18245 69th Place N Unit 1608
- 18010 69th Place N
- 18143 70th Ave N
- 17299 66th Place N
- 18172 70th Ave N
- 17991 70th Place N
- 7122 Shadyview Ln N
- 6773 Garland Ln N
- 6262 Peony Ln N
- 6944 Xanthus Ln N






