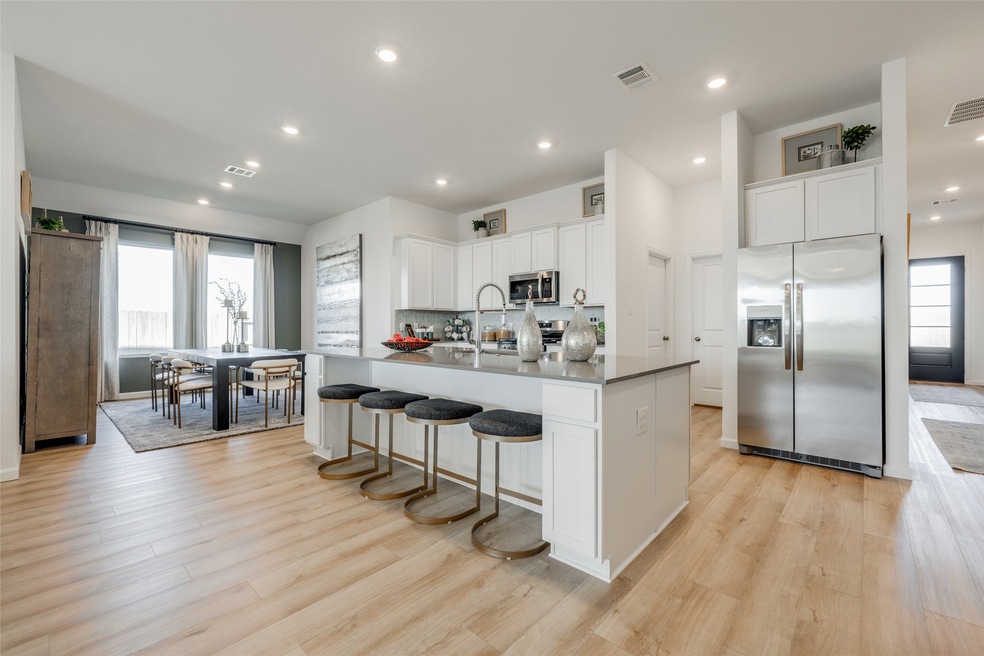
18002 Cana Mariage Ct Conroe, TX 77302
Artavia NeighborhoodEstimated payment $2,350/month
Highlights
- Under Construction
- 2 Car Attached Garage
- Central Heating and Cooling System
- Traditional Architecture
- Oversized Parking
- 5-minute walk to Dapple Park
About This Home
NEW Fairway Collection ''Cantaron II Elevation C Plan by Lennar Homes located in the New Master Planned community Artavia! - Fantastic 1 Story, 4 bedroom, 3.5 bath, 2 car garage with extra storage area, plus Study and Dining Room. Open Island Kitchen w/ 42'' Cabinets, Sparkling Countertops, Breakfast Bar & Great Appliance Pkg! Master Suite w/ Super Shower, Large Walk-In Closet. Large Covered Back Patio; Landscape Pkg! Artavia is inspired by art in nature, the beautiful community of Artavia will offer residents everything from a delicious community cafe, fit center, relaxing green spaces, splash pad and discovery ponds, playground, to a sparkling five-acre lake and boardwalk.
Home Details
Home Type
- Single Family
Year Built
- Built in 2024 | Under Construction
HOA Fees
- $99 Monthly HOA Fees
Parking
- 2 Car Attached Garage
- Oversized Parking
Home Design
- Traditional Architecture
- Brick Exterior Construction
- Slab Foundation
- Composition Roof
- Stone Siding
Interior Spaces
- 2,548 Sq Ft Home
- 1-Story Property
Bedrooms and Bathrooms
- 4 Bedrooms
Schools
- San Jacinto Elementary School
- Moorhead Junior High School
- Caney Creek High School
Utilities
- Central Heating and Cooling System
- Heating System Uses Gas
Community Details
- C.I.A. Services Association, Phone Number (713) 981-9000
- Built by Lennar
- Artavia Subdivision
Map
Home Values in the Area
Average Home Value in this Area
Property History
| Date | Event | Price | Change | Sq Ft Price |
|---|---|---|---|---|
| 07/28/2025 07/28/25 | Sold | -- | -- | -- |
| 07/23/2025 07/23/25 | Off Market | -- | -- | -- |
| 07/01/2025 07/01/25 | For Sale | $399,990 | -- | $157 / Sq Ft |
Similar Homes in Conroe, TX
Source: Houston Association of REALTORS®
MLS Number: 40837529
- 15023 Goujon Gates Dr
- 18178 Ramsey Way Ln
- 18153 Ramsey Way Ln
- 18111 Ramsey Way Ln
- 18213 Upper Brook St
- 18115 Ramsey Way Ln
- 15806 Tamarin Tiger Ct
- 18154 Ramsey Way Ln
- 18149 Ramsey Way Ln
- 18122 Ramsey Way Ln
- 18138 Ramsey Way Ln
- Antonio Plan at Artavia - 45' Homesites
- Dunlap Plan at Artavia - 45' Homesites
- Busch Plan at Artavia - 45' Homesites
- Sedona Plan at Artavia - 45' Homesites
- Manhattan Plan at Artavia - 45' Homesites
- Carolcrest Plan at Artavia - 45' Homesites
- Athens Plan at Artavia - 45' Homesites
- Elson Plan at Artavia - 45' Homesites
- Sunnyside Plan at Artavia - The Americana Collection
- 15227 Deseo Dr
- 17727 Misty Brook Ln
- 15906 Golden Trails Ct
- 17469 Chestnut Cove Dr
- 15830 Bird of Paradise Dr
- 15823 Bird of Paradise Dr
- 15240 Hemingway Heights Dr
- 15006 La Strada Dr
- 15527 Sunset Maple Ct
- 16342 Many Trees Ln
- 16350 Hill Country Ct
- 17192 Wild Robin Ln
- 16363 Long Valley Ct
- 17138 Crimson Crest Dr
- 17127 Crimson Crest Dr
- 14947 Scarlet Branch Dr
- 16513 Desert Star Dr
- 15510 Olive Terrace Trail
- 15182 Canyon Rapids Rd
- 16548 Desert Star Dr






