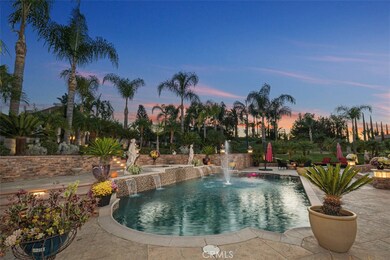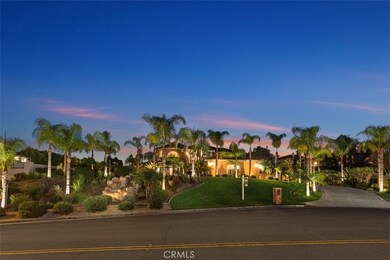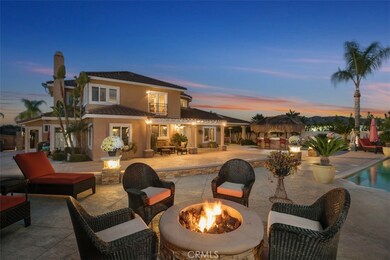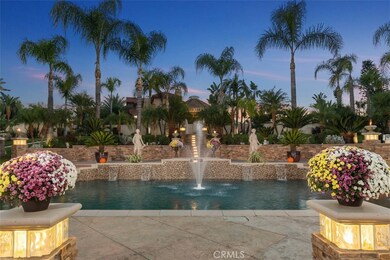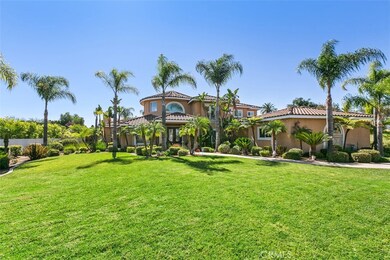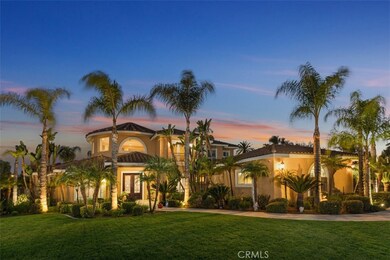
18003 Green Orchard Place Riverside, CA 92508
Alessandro Heights NeighborhoodEstimated Value: $1,803,000 - $1,986,000
Highlights
- Private Pool
- RV Access or Parking
- Main Floor Bedroom
- John F. Kennedy Elementary School Rated A-
- Cathedral Ceiling
- Pool View
About This Home
As of March 2024Video 360 Tour Link Above ***Discover your new lifestyle in this sought-after glorious Overlook area in Riverside in this 5-bedroom, 5-bathroom estate with perfectly manicured yard with luxurious pool and spa. Arrive at this custom estate with .88-acre yard complete with cascading waterfall in front. Then step inside this elegant home with dramatic open entry with mosaic design flooring with spiral staircase while drinking in the high cathedral ceiling with recessed lighting as it wraps its arms around you with a magnificent warm feel. Prepare feasts in your generous Chef’s kitchen with large granite island & custom large walk-in pantry and two dishwashers and sit-down wet bar enhanced with wine refrigerator. The large private backyard is like a 5-star resort and invites you to relax & entertain with 2 covered patios complete with fans, cabana style BBQ cooking, sink and 2 refrigerators. You will want to sit in your spa and enjoy your dramatically landscaped backyard. Perfect entertainers’ backyard pristine landscaping, fire pit and gazebo. This estate has extra-large gated RV parking, oversized 4-car garage and enough parking for 10 cars. Two large downstair bedrooms complete with their own bathrooms. Convenient double door office off entryway. Upstairs large primary bedroom with large walk-in closet, large master bath and exquisite view of the pool is a perfect private retreat. The other 2 large bedrooms have walk-in closets and share a beautiful bathroom, alongside the upstairs laundry room. Fruit trees include tangerine, avocado, two figs, green apple, apricot, peach, lemon, grapefruit, Kumquats and climbing grapevines. This one you don't want to miss.
Last Agent to Sell the Property
Coldwell Banker Realty Brokerage Phone: 951-751-3422 License #01956681 Listed on: 10/20/2023

Home Details
Home Type
- Single Family
Est. Annual Taxes
- $17,987
Year Built
- Built in 2005
Lot Details
- 0.88 Acre Lot
- Front and Back Yard Sprinklers
- Private Yard
- Lawn
- Back and Front Yard
Parking
- 4 Car Attached Garage
- Attached Carport
- Parking Available
- Driveway
- RV Access or Parking
Home Design
- Interior Block Wall
Interior Spaces
- 4,600 Sq Ft Home
- 2-Story Property
- Built-In Features
- Crown Molding
- Cathedral Ceiling
- Ceiling Fan
- Recessed Lighting
- Formal Entry
- Family Room with Fireplace
- Living Room with Fireplace
- Dining Room
- Storage
- Pool Views
Kitchen
- Breakfast Area or Nook
- Walk-In Pantry
- Double Oven
- Six Burner Stove
- Gas Range
- Microwave
- Dishwasher
- Granite Countertops
- Disposal
Flooring
- Carpet
- Tile
Bedrooms and Bathrooms
- 5 Bedrooms | 2 Main Level Bedrooms
- Walk-In Closet
- Bathroom on Main Level
- 5 Full Bathrooms
- Granite Bathroom Countertops
- Dual Sinks
- Dual Vanity Sinks in Primary Bathroom
- Bathtub
- Separate Shower
Laundry
- Laundry Room
- Laundry on upper level
Home Security
- Carbon Monoxide Detectors
- Fire and Smoke Detector
Outdoor Features
- Private Pool
- Covered patio or porch
Location
- Urban Location
Schools
- Narbonne High School
Utilities
- Central Heating and Cooling System
- Conventional Septic
Community Details
- No Home Owners Association
Listing and Financial Details
- Tax Lot 9
- Tax Tract Number 28885
- Assessor Parcel Number 276010057
- $75 per year additional tax assessments
Ownership History
Purchase Details
Home Financials for this Owner
Home Financials are based on the most recent Mortgage that was taken out on this home.Purchase Details
Purchase Details
Purchase Details
Home Financials for this Owner
Home Financials are based on the most recent Mortgage that was taken out on this home.Purchase Details
Home Financials for this Owner
Home Financials are based on the most recent Mortgage that was taken out on this home.Purchase Details
Similar Homes in Riverside, CA
Home Values in the Area
Average Home Value in this Area
Purchase History
| Date | Buyer | Sale Price | Title Company |
|---|---|---|---|
| Marquez Jessica Lizbeth Pere | $1,930,000 | Western Resources Title | |
| The S & L Salim Revocable Trust | -- | None Available | |
| Salim Sami | -- | None Available | |
| Salim Sami | -- | -- | |
| Salim Sami | $1,150,000 | Fidelity National Title Co | |
| Rahman Shakila | -- | Stewart Title Guaranty |
Mortgage History
| Date | Status | Borrower | Loan Amount |
|---|---|---|---|
| Open | Marquez Jessica Lizbeth Pere | $1,544,000 | |
| Previous Owner | Salim Sami | $862,000 | |
| Previous Owner | Salim Sami | $400,000 | |
| Previous Owner | Salim Sami | $200,000 | |
| Previous Owner | Salim Sami | $860,000 | |
| Closed | Salim Sami | $125,000 |
Property History
| Date | Event | Price | Change | Sq Ft Price |
|---|---|---|---|---|
| 03/18/2024 03/18/24 | Sold | $1,930,000 | -3.5% | $420 / Sq Ft |
| 10/20/2023 10/20/23 | For Sale | $1,999,000 | +3.6% | $435 / Sq Ft |
| 10/09/2023 10/09/23 | Off Market | $1,930,000 | -- | -- |
Tax History Compared to Growth
Tax History
| Year | Tax Paid | Tax Assessment Tax Assessment Total Assessment is a certain percentage of the fair market value that is determined by local assessors to be the total taxable value of land and additions on the property. | Land | Improvement |
|---|---|---|---|---|
| 2023 | $17,987 | $1,606,411 | $401,926 | $1,204,485 |
| 2022 | $16,982 | $1,519,840 | $370,048 | $1,149,792 |
| 2021 | $14,457 | $1,288,000 | $313,600 | $974,400 |
| 2020 | $12,952 | $1,150,000 | $280,000 | $870,000 |
| 2019 | $12,426 | $1,102,400 | $264,160 | $838,240 |
| 2018 | $11,950 | $1,060,000 | $254,000 | $806,000 |
| 2017 | $11,879 | $1,052,000 | $263,000 | $789,000 |
| 2016 | $11,328 | $1,052,000 | $263,000 | $789,000 |
| 2015 | $10,461 | $970,000 | $236,000 | $734,000 |
| 2014 | $10,484 | $962,000 | $241,000 | $721,000 |
Agents Affiliated with this Home
-
Trudy Marie Angeloni

Seller's Agent in 2024
Trudy Marie Angeloni
Coldwell Banker Realty
(951) 751-3422
3 in this area
47 Total Sales
-
LUCERO MORALES GOVEA

Buyer's Agent in 2024
LUCERO MORALES GOVEA
ONE WEST REALTY
(909) 609-8968
1 in this area
31 Total Sales
Map
Source: California Regional Multiple Listing Service (CRMLS)
MLS Number: IG23175745
APN: 276-010-057
- 338 Eternal Way
- 7390 Corinthian Way
- 7282 Magnon Ct
- 18498 Cactus Ave
- 14420 Merlot Ct
- 14392 Merlot Ct
- 650 Crystal Mountain Cir
- 1 Moss Rd
- 0 Moss Rd Unit DW25103042
- 7940 Choi Dr
- 7780 Solitude Ct
- 18097 Roberts Rd
- 18805 Moss Rd
- 6966 Ranch View Rd
- 0 Roberts Rd Unit OC24189173
- 1137 Pamplona Dr
- 1233 Coronet Dr
- 6863 Canyon Hill Dr
- 7490 Via Montecito
- 0 Via Vista Dr Unit IV25001045
- 18003 Green Orchard Place
- 18029 Green Orchard Place
- 18083 Green Orchard Place
- 1720 Green Orchard Place
- 18010 Green Orchard Place
- 18095 Green Orchard Place
- 1715 Green Orchard Place
- 1737 Green Orchard Place
- 18024 Clarke Ct
- 18058 Green Orchard Place
- 18063 Gwynn Rd
- 18044 Clarke Ct
- 18123 Green Orchard Place
- 18090 Green Orchard Place
- 18058 Gwynn Rd
- 18033 Clarke Ct
- 1769 Green Orchard Place
- 18064 Clarke Ct
- 1742 Green Orchard Place
- 1780 Green Orchard Place

