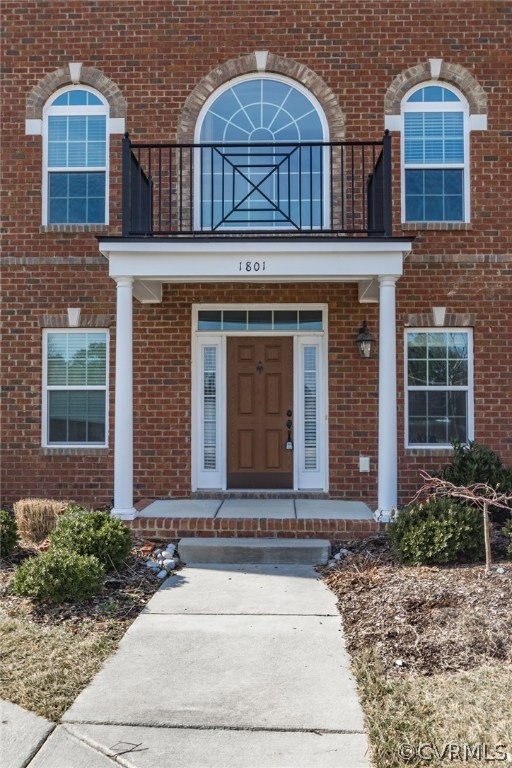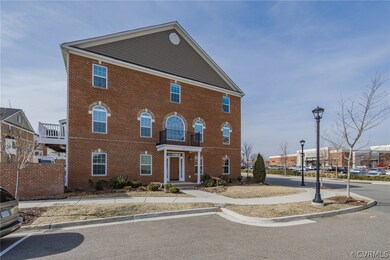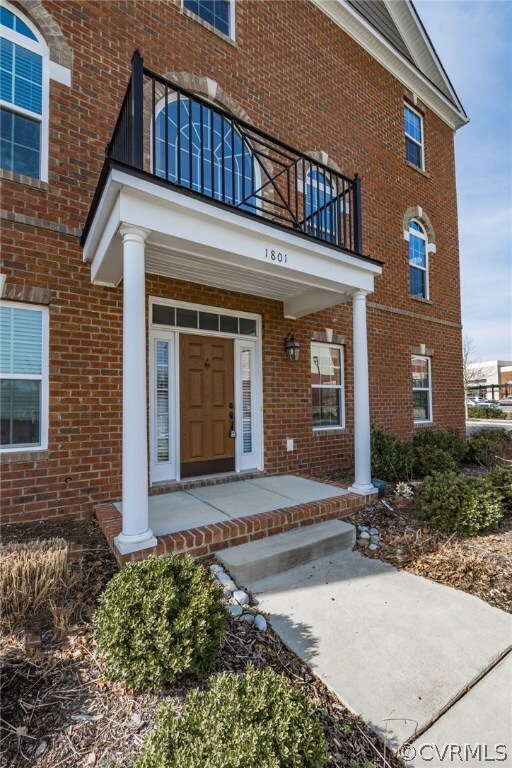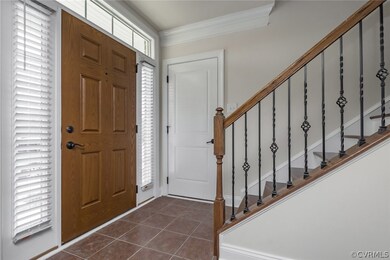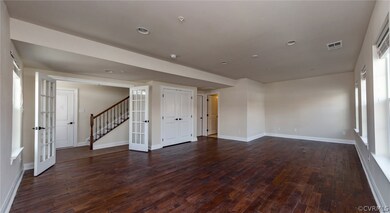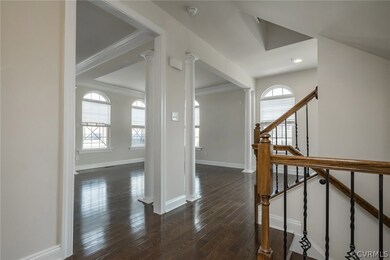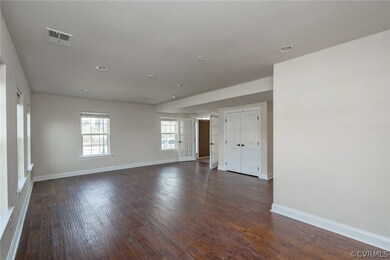
1801 Old Brick Rd Unit 1801 Glen Allen, VA 23060
Short Pump NeighborhoodHighlights
- Fitness Center
- ENERGY STAR Certified Homes
- Property is near public transit
- Colonial Trail Elementary School Rated A-
- Clubhouse
- 5-minute walk to Geese Lake Park
About This Home
As of April 2018Stunning, gorgeous townhouse with the feel of a SF home! Upon entering the foyer, to the right you will find a huge BR with a full BA, and some extra storage space in the mechanical closet. Lots of windows which bring in light along with recessed lighting. To the left is the side entry 2 car finished garage and a coat closet. Go up the stairs with wrought iron spindles to the formal LR and the DR with molding and chair rail. This floor also has a half bath for your convenience. Step into your FR with a FP which overlooks the balcony for watching some beautiful sunrises! Want a beautiful kitchen, well you have that too, with granite countertops, gas stove and all appliances are SS. The cabinets have been upgraded to an inviting ivory color. All this with a nice sized pantry, backsplash, and a sprinkler system.
Proceed up the grand staircase to the huge master bedroom with a trey ceiling, ample sized closet and a fully tiled bathroom with two separate sinks. The second floor boasts two other good sized bedrooms with a hallway bath. Washer, Dryer conveniently located upstairs. House has hardwood floors, faux wood blinds, tankless water heater, prewired speakers. Excellent location.
Last Agent to Sell the Property
United Real Estate Richmond License #0225086153 Listed on: 02/12/2018

Townhouse Details
Home Type
- Townhome
Est. Annual Taxes
- $3,795
Year Built
- Built in 2013
Lot Details
- 2,095 Sq Ft Lot
- Sprinkler System
HOA Fees
- $180 Monthly HOA Fees
Parking
- 2 Car Direct Access Garage
- Dry Walled Garage
- Garage Door Opener
Home Design
- Rowhouse Architecture
- Transitional Architecture
- Brick Exterior Construction
- Slab Foundation
- Frame Construction
- Shingle Roof
- HardiePlank Type
Interior Spaces
- 2,904 Sq Ft Home
- 3-Story Property
- Tray Ceiling
- High Ceiling
- Recessed Lighting
- Gas Fireplace
- Thermal Windows
- Window Treatments
- Bay Window
- French Doors
- Sliding Doors
- Insulated Doors
- Separate Formal Living Room
- Dining Area
- Dryer
Kitchen
- Eat-In Kitchen
- Built-In Double Oven
- Gas Cooktop
- Microwave
- Dishwasher
- Granite Countertops
- Disposal
Flooring
- Wood
- Ceramic Tile
Bedrooms and Bathrooms
- 4 Bedrooms
- Main Floor Bedroom
- En-Suite Primary Bedroom
- Walk-In Closet
- Double Vanity
Home Security
Outdoor Features
- Balcony
- Exterior Lighting
- Rear Porch
Schools
- Colonial Trail Elementary School
- Short Pump Middle School
- Deep Run High School
Utilities
- Whole House Fan
- Forced Air Zoned Heating and Cooling System
- Heating System Uses Natural Gas
- Programmable Thermostat
- Tankless Water Heater
- Gas Water Heater
Additional Features
- ENERGY STAR Certified Homes
- Property is near public transit
Listing and Financial Details
- Tax Lot 6
- Assessor Parcel Number 744-760-4331
Community Details
Overview
- West Broad Village Subdivision
- Maintained Community
Amenities
- Clubhouse
Recreation
- Community Playground
- Fitness Center
- Park
- Trails
Security
- Fire and Smoke Detector
- Fire Sprinkler System
Ownership History
Purchase Details
Home Financials for this Owner
Home Financials are based on the most recent Mortgage that was taken out on this home.Purchase Details
Purchase Details
Home Financials for this Owner
Home Financials are based on the most recent Mortgage that was taken out on this home.Similar Homes in Glen Allen, VA
Home Values in the Area
Average Home Value in this Area
Purchase History
| Date | Type | Sale Price | Title Company |
|---|---|---|---|
| Warranty Deed | $474,000 | Attorney | |
| Deed | -- | None Available | |
| Warranty Deed | $403,257 | -- |
Mortgage History
| Date | Status | Loan Amount | Loan Type |
|---|---|---|---|
| Open | $255,325 | Stand Alone Refi Refinance Of Original Loan | |
| Closed | $264,825 | Stand Alone Refi Refinance Of Original Loan | |
| Closed | $272,625 | New Conventional | |
| Closed | $280,443 | New Conventional | |
| Closed | $298,000 | New Conventional | |
| Previous Owner | $302,442 | New Conventional |
Property History
| Date | Event | Price | Change | Sq Ft Price |
|---|---|---|---|---|
| 04/30/2018 04/30/18 | Sold | $474,000 | -4.2% | $163 / Sq Ft |
| 03/28/2018 03/28/18 | Pending | -- | -- | -- |
| 02/12/2018 02/12/18 | For Sale | $495,000 | +22.8% | $170 / Sq Ft |
| 05/28/2013 05/28/13 | Sold | $403,257 | +3.9% | $138 / Sq Ft |
| 10/29/2012 10/29/12 | Pending | -- | -- | -- |
| 10/29/2012 10/29/12 | For Sale | $387,990 | -- | $133 / Sq Ft |
Tax History Compared to Growth
Tax History
| Year | Tax Paid | Tax Assessment Tax Assessment Total Assessment is a certain percentage of the fair market value that is determined by local assessors to be the total taxable value of land and additions on the property. | Land | Improvement |
|---|---|---|---|---|
| 2025 | $4,916 | $560,300 | $115,000 | $445,300 |
| 2024 | $4,916 | $533,700 | $115,000 | $418,700 |
| 2023 | $4,536 | $533,700 | $115,000 | $418,700 |
| 2022 | $4,149 | $488,100 | $95,000 | $393,100 |
| 2021 | $3,889 | $447,000 | $85,000 | $362,000 |
| 2020 | $3,889 | $447,000 | $85,000 | $362,000 |
| 2019 | $3,889 | $447,000 | $85,000 | $362,000 |
| 2018 | $3,795 | $447,000 | $85,000 | $362,000 |
| 2017 | $3,795 | $436,200 | $85,000 | $351,200 |
| 2016 | $3,716 | $427,100 | $85,000 | $342,100 |
| 2015 | $3,330 | $427,100 | $85,000 | $342,100 |
| 2014 | $3,330 | $382,800 | $85,000 | $297,800 |
Agents Affiliated with this Home
-
Gita Hariani

Seller's Agent in 2018
Gita Hariani
United Real Estate Richmond
(804) 513-5188
56 Total Sales
-
Robert Davis

Buyer's Agent in 2018
Robert Davis
Shaheen Ruth Martin & Fonville
(804) 308-5211
121 Total Sales
-
Janice Taylor
J
Seller's Agent in 2013
Janice Taylor
RE/MAX
5 in this area
167 Total Sales
-
N
Buyer's Agent in 2013
NON MLS USER MLS
NON MLS OFFICE
Map
Source: Central Virginia Regional MLS
MLS Number: 1804802
APN: 744-760-4331
- 1702 Old Brick Rd Unit B
- 218 Geese Landing
- 1728 Old Brick Rd Unit 20B
- 2011 Liesfeld Pkwy
- 1728-B Old Brick Rd
- 1728-B Old Brick Rd
- 507 Geese Landing
- 3702 Maher Manor
- 3801 Duckling Walk
- 3806 Wild Goose Walk
- 11805 Barrington Hill Ct
- 11468 Sligo Dr
- 11464 Sligo Dr
- 3903 Liesfeld Place
- 3920 Village Commons Walk
- 0 Belfast Rd Unit 2511329
- 11458 Barrington Bridge Ct
- 11507 Barrington Bridge Terrace
- 4317 Allenbend Rd
- 2401 Bell Tower Place
