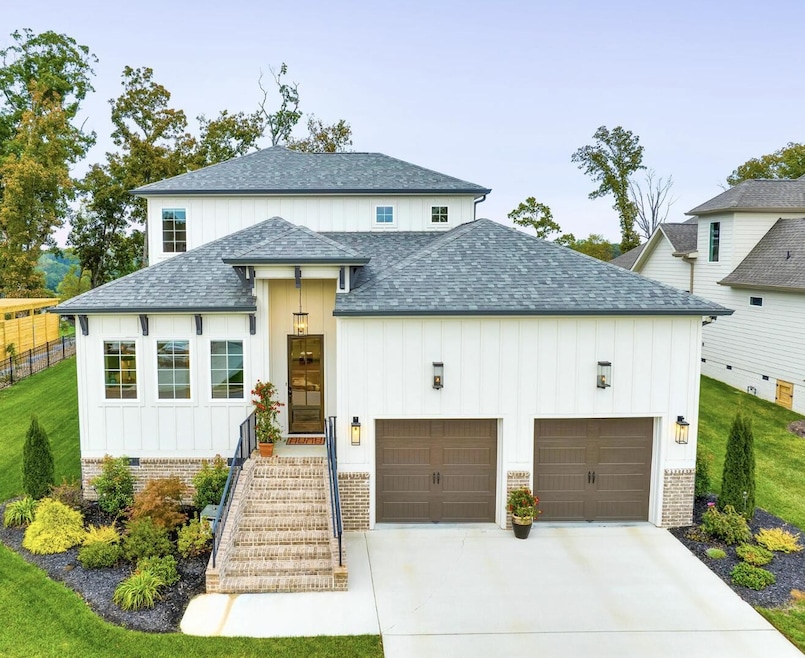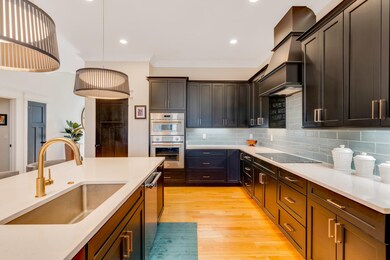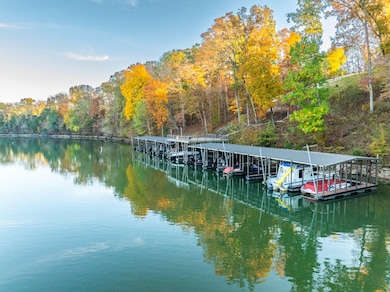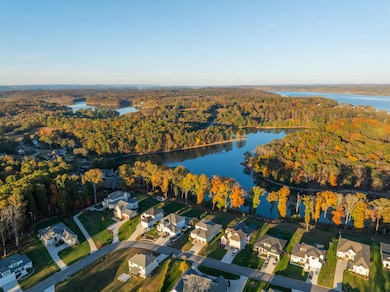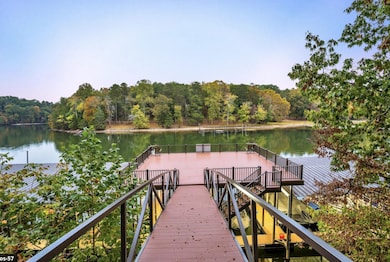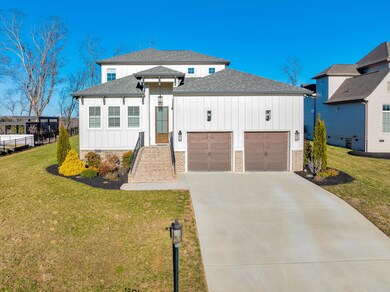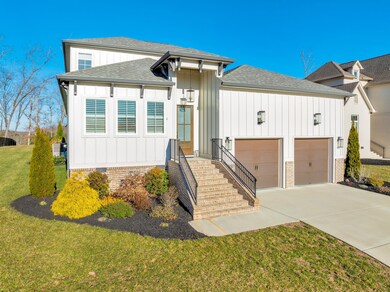1801 River Breeze Dr Unit 7 Soddy-Daisy, TN 37379
Bakewell-Sale Creek NeighborhoodEstimated payment $5,486/month
Highlights
- Docks
- Deck
- 1 Fireplace
- River Front
- Wood Flooring
- Separate Formal Living Room
About This Home
Experience true waterfront living in this fully updated 4-bedroom, 4-bathroom luxury home with private boat dock and year-round deep water access. Nestled in one of Chattanooga's most desirable lakefront communities, this residence combines high-end finishes, functional design, and unbeatable lake views—all just minutes from city conveniences. Step into a light-filled, open-concept layout with soaring ceilings, custom built-ins, and plantation shutters throughout. The gourmet kitchen is a chef's dream, featuring quartz countertops, induction cooktop (convertible back to gas), premium cabinetry, and seamless flow to the dining and living spaces—perfect for entertaining. The main-level primary suite feels like a private retreat with a spa-inspired bathroom complete with marble tile, soaking tub, walk-in shower, and an oversized custom closet. Upstairs, spacious bedrooms provide comfort and flexibility for family or guests, plus a main-level office or potential 5th bedroom for added versatility. Enjoy the best of indoor-outdoor living on the screened-in porch and extended Trex patio, offering lake views for sunrise coffees or evening gatherings. Additional highlights include:
-Private boat dock + deeded boat slip #2
-Year-round deep water access
-Gas tankless water heater
-Expanded 2-car garage with extra storage space This move-in ready waterfront gem is a rare opportunity to own a luxury lakefront home in the heart of the Scenic City. Schedule your private tour today and experience lakeside living at its finest.
Listing Agent
Greater Downtown Realty dba Keller Williams Realty Brokerage Phone: 4232402572 License #356770,314654 Listed on: 11/06/2025

Co-Listing Agent
Greater Downtown Realty dba Keller Williams Realty Brokerage Phone: 4232402572 License #359522
Home Details
Home Type
- Single Family
Est. Annual Taxes
- $4,371
Year Built
- Built in 2022
Lot Details
- 0.69 Acre Lot
- Lot Dimensions are 373x80
- River Front
Parking
- 3 Car Attached Garage
- Front Facing Garage
Home Design
- Brick Exterior Construction
Interior Spaces
- 2,909 Sq Ft Home
- Property has 3 Levels
- High Ceiling
- 1 Fireplace
- ENERGY STAR Qualified Windows
- Plantation Shutters
- Separate Formal Living Room
- Home Office
- Screened Porch
- Water Views
- Washer and Gas Dryer Hookup
Kitchen
- Eat-In Kitchen
- Microwave
- Dishwasher
- Disposal
Flooring
- Wood
- Carpet
- Tile
Bedrooms and Bathrooms
- 4 Bedrooms
- 4 Full Bathrooms
- Double Vanity
- Soaking Tub
Outdoor Features
- Docks
- Deck
- Patio
Schools
- Soddy Elementary School
- Soddy Daisy Middle School
- Soddy Daisy High School
Utilities
- Central Heating and Cooling System
- Heating System Uses Natural Gas
- Septic Tank
Community Details
- Property has a Home Owners Association
- River Breeze Subdivision
Listing and Financial Details
- Assessor Parcel Number 042O A 007
Map
Home Values in the Area
Average Home Value in this Area
Tax History
| Year | Tax Paid | Tax Assessment Tax Assessment Total Assessment is a certain percentage of the fair market value that is determined by local assessors to be the total taxable value of land and additions on the property. | Land | Improvement |
|---|---|---|---|---|
| 2024 | $4,362 | $194,975 | $0 | $0 |
| 2023 | $4,371 | $194,975 | $0 | $0 |
| 2022 | $3,648 | $163,075 | $0 | $0 |
| 2021 | $1,258 | $56,250 | $0 | $0 |
| 2020 | $1,383 | $0 | $0 | $0 |
| 2019 | $0 | $0 | $0 | $0 |
Property History
| Date | Event | Price | List to Sale | Price per Sq Ft | Prior Sale |
|---|---|---|---|---|---|
| 11/06/2025 11/06/25 | For Sale | $969,900 | 0.0% | $333 / Sq Ft | |
| 11/22/2023 11/22/23 | Sold | $969,900 | 0.0% | $333 / Sq Ft | View Prior Sale |
| 10/23/2023 10/23/23 | Pending | -- | -- | -- | |
| 10/18/2023 10/18/23 | For Sale | $969,900 | -- | $333 / Sq Ft |
Purchase History
| Date | Type | Sale Price | Title Company |
|---|---|---|---|
| Warranty Deed | $969,900 | Bridge City Title | |
| Quit Claim Deed | $100,000 | Title Services Of Tn Inc |
Mortgage History
| Date | Status | Loan Amount | Loan Type |
|---|---|---|---|
| Previous Owner | $619,338 | Construction |
Source: Realtracs
MLS Number: 3041498
APN: 042O-A-007
- 1801 River Breeze Dr
- 1824 River Breeze Dr
- Azalea Hall Plan at The Inlet
- Willow Creek Plan at The Inlet
- Emory Plan at The Inlet
- Hawthorne Plan at The Inlet
- Lexington Plan at The Inlet
- Wellesley Plan at The Inlet
- Stillwater Plan at The Inlet
- Waterford Plan at The Inlet
- Laurel Plan at The Inlet
- Cumberland Falls Plan at The Inlet
- Silverton Plan at The Inlet
- Peachtree Plan at The Inlet
- Aspen Plan at The Inlet
- Callaway Plan at The Inlet
- Lynden Plan at The Inlet
- Meridian Plan at The Inlet
- Pine Mountain Plan at The Inlet
- Peyton Plan at The Inlet
- 11932 Dayton Pike
- 1686 Nolan Trail
- 11800 Dolly Pond Rd
- 2033 Angler Dr
- 7063 Brady Dr
- 122 Creamery Way
- 9449 Dayton Pike
- 8634 Camp Columbus Rd
- 129A Shearer St Unit A
- 7128 Golden Pond Ln
- 8229 Pierpoint Dr
- 7716 Canopy Cir
- 1925 Abington Farms Way
- 7521 Middle Valley Rd
- 6853 Manassas Gap Ln
- 6619 Fairview Rd
- 6908 Roberta Ln
- 1615 Gunston Hall Rd
- 8153 Double Eagle Ct
- 8185 Double Eagle Ct
