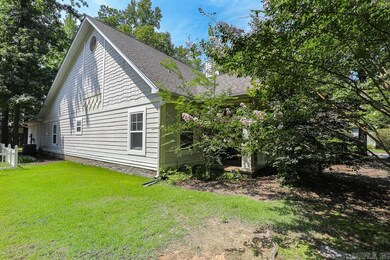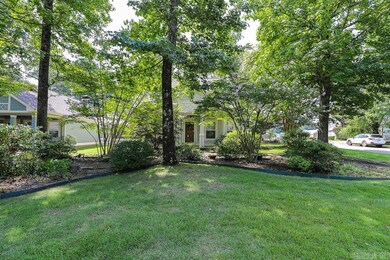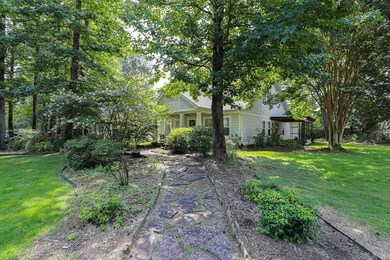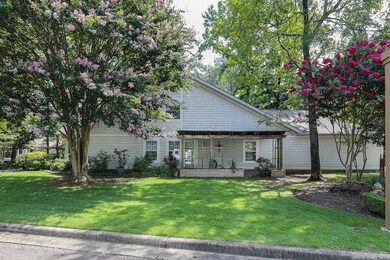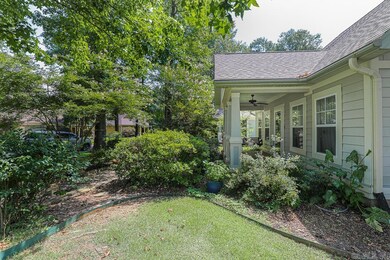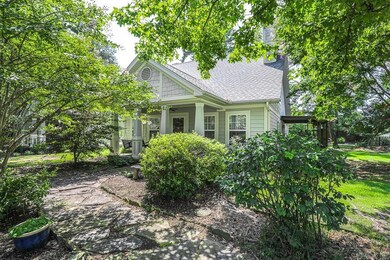
1801 Stagecoach Village Little Rock, AR 72210
Otter Creek NeighborhoodHighlights
- All Bedrooms Downstairs
- Craftsman Architecture
- Wood Flooring
- Gated Community
- Wooded Lot
- Whirlpool Bathtub
About This Home
As of September 2023Gorgeous Craftsman Style Patio Home in a Secured Gated Community! Yard Maintenance Included! Very Convenient to LR & to Saline County! This House Has It All!! Beautiful Hardwoods in living areas, Solid Surface Countertops in Kitchen, Wall Oven & Microwave! Dining Area! Laundry Room! Loft area above Living area would make for a great Office or Bonus Room! (SELLER IS OFFERING A $2,000 ALLOWANCE FOR THE PURCHASE OF A STAIRCASE TO THE LOFT AREA) Gas Log Fireplace! Swing on Front Porch! Covered Arbor area! Back Entry 2-Car Garage! Tankless Hot Water Heater! Lots of storage in the Garage! All this...& the Washer, Dryer, and Refrigerator convey! Roof is less than a year old, and the AC was replaced about 5 years ago! Agents See Remarks!
Home Details
Home Type
- Single Family
Est. Annual Taxes
- $2,062
Year Built
- Built in 2003
Lot Details
- 5,227 Sq Ft Lot
- Private Streets
- Landscaped
- Level Lot
- Sprinkler System
- Wooded Lot
- Zero Lot Line
HOA Fees
- $192 Monthly HOA Fees
Home Design
- Craftsman Architecture
- Patio Home
- Slab Foundation
- Frame Construction
- Architectural Shingle Roof
Interior Spaces
- 1,728 Sq Ft Home
- 1.5-Story Property
- Ceiling Fan
- Gas Log Fireplace
- Insulated Windows
- Window Treatments
- Insulated Doors
- Great Room
- Formal Dining Room
- Attic Floors
- Fire and Smoke Detector
Kitchen
- Breakfast Bar
- Built-In Oven
- Electric Range
- Stove
- Microwave
- Plumbed For Ice Maker
- Dishwasher
- Corian Countertops
- Disposal
Flooring
- Wood
- Carpet
- Tile
Bedrooms and Bathrooms
- 2 Bedrooms
- All Bedrooms Down
- Walk-In Closet
- 2 Full Bathrooms
- Whirlpool Bathtub
- Walk-in Shower
Laundry
- Laundry Room
- Washer Hookup
Parking
- 2 Car Garage
- Automatic Garage Door Opener
Accessible Home Design
- Wheelchair Access
- Handicap Accessible
Outdoor Features
- Balcony
- Porch
Utilities
- Central Heating and Cooling System
- Underground Utilities
- Tankless Water Heater
- Gas Water Heater
Community Details
Overview
- Other Mandatory Fees
- On-Site Maintenance
Security
- Gated Community
Ownership History
Purchase Details
Home Financials for this Owner
Home Financials are based on the most recent Mortgage that was taken out on this home.Purchase Details
Purchase Details
Home Financials for this Owner
Home Financials are based on the most recent Mortgage that was taken out on this home.Purchase Details
Purchase Details
Purchase Details
Home Financials for this Owner
Home Financials are based on the most recent Mortgage that was taken out on this home.Similar Homes in Little Rock, AR
Home Values in the Area
Average Home Value in this Area
Purchase History
| Date | Type | Sale Price | Title Company |
|---|---|---|---|
| Warranty Deed | $212,000 | First National Title | |
| Interfamily Deed Transfer | -- | Attorney | |
| Special Warranty Deed | -- | None Available | |
| Trustee Deed | $130,293 | None Available | |
| Interfamily Deed Transfer | -- | -- | |
| Warranty Deed | $160,000 | First National Title |
Mortgage History
| Date | Status | Loan Amount | Loan Type |
|---|---|---|---|
| Open | $164,100 | New Conventional | |
| Closed | $162,000 | New Conventional | |
| Previous Owner | $115,200 | New Conventional | |
| Previous Owner | $160,000 | Purchase Money Mortgage |
Property History
| Date | Event | Price | Change | Sq Ft Price |
|---|---|---|---|---|
| 09/06/2023 09/06/23 | Sold | $212,000 | +1.0% | $123 / Sq Ft |
| 08/03/2023 08/03/23 | Pending | -- | -- | -- |
| 08/02/2023 08/02/23 | For Sale | $209,900 | +45.8% | $121 / Sq Ft |
| 07/25/2012 07/25/12 | Sold | $144,000 | -9.4% | $83 / Sq Ft |
| 06/25/2012 06/25/12 | Pending | -- | -- | -- |
| 04/09/2012 04/09/12 | For Sale | $159,000 | -- | $92 / Sq Ft |
Tax History Compared to Growth
Tax History
| Year | Tax Paid | Tax Assessment Tax Assessment Total Assessment is a certain percentage of the fair market value that is determined by local assessors to be the total taxable value of land and additions on the property. | Land | Improvement |
|---|---|---|---|---|
| 2023 | $2,062 | $38,185 | $6,400 | $31,785 |
| 2022 | $2,062 | $38,185 | $6,400 | $31,785 |
| 2021 | $2,076 | $29,450 | $5,900 | $23,550 |
| 2020 | $1,687 | $29,450 | $5,900 | $23,550 |
| 2019 | $1,687 | $29,450 | $5,900 | $23,550 |
| 2018 | $1,712 | $29,450 | $5,900 | $23,550 |
| 2017 | $1,712 | $29,450 | $5,900 | $23,550 |
| 2016 | $2,197 | $31,380 | $5,400 | $25,980 |
| 2015 | $2,200 | $31,380 | $5,400 | $25,980 |
| 2014 | $2,200 | $31,380 | $5,400 | $25,980 |
Agents Affiliated with this Home
-
Kim Creighton

Seller's Agent in 2023
Kim Creighton
Baxley-Penfield-Moudy Realtors
(501) 351-2070
2 in this area
181 Total Sales
-
Jane Saunders

Buyer's Agent in 2023
Jane Saunders
Crye-Leike
(501) 317-1354
1 in this area
43 Total Sales
-
Steven Blackwood

Seller's Agent in 2012
Steven Blackwood
Blackwood Team
(501) 920-8110
5 Total Sales
-
R
Buyer's Agent in 2012
Rhonda West
Keller Williams Realty
Map
Source: Cooperative Arkansas REALTORS® MLS
MLS Number: 23023669
APN: 45L-050-10-004-00
- 1920 Stagecoach Village Cir Cir
- 607 Stagecoach Village Ct
- 1603 Stagecoach Village
- 27 Wedgeside Dr
- 48 Wedgeside Dr
- Lot 1 & 3 Stagecoach Rd
- 8524 Stagecoach Rd
- 54 Redleaf Cir
- 33 Redleaf Cir
- 29 Lendl Loop
- 8 Redleaf Cir
- 6 Lendl Loop
- 12618 Goldleaf Dr
- 55 Laver Cir
- 6 Cobblestone Creek Ct
- 140 Bentley Cir
- 28 Eagle Nest Ct
- 7 Ben Hogan Cove
- 1 Otter Creek
- 16107 Otter Creek Pkwy

