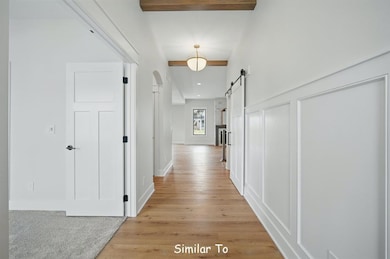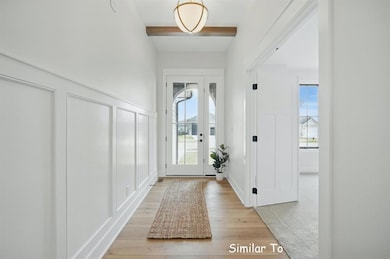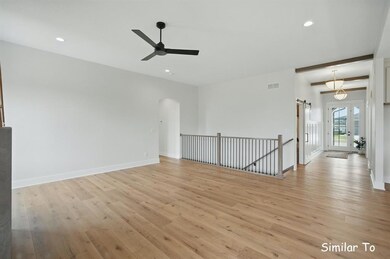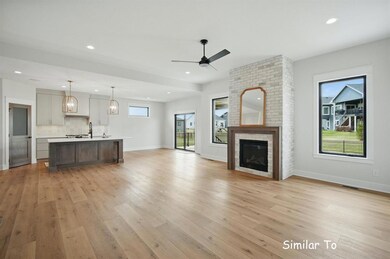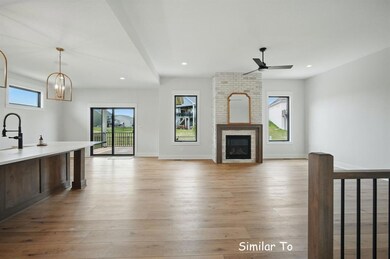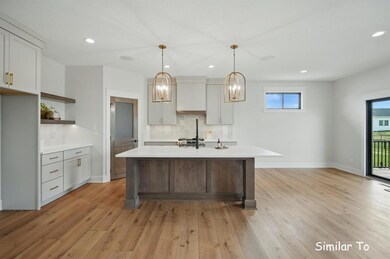1801 Summit Cir NE Bondurant, IA 50035
Estimated payment $3,877/month
Highlights
- Ranch Style House
- Walk-In Pantry
- Wet Bar
- Mud Room
- Eat-In Kitchen
- Covered Deck
About This Home
Another stunning 5 BR, 3 BA home by Parks Custom Homes! This plan features 3124 SF of living space! The moment you enter the home, you will be WOWED with the entryway and custom detailing the home showcases! The open concept and beautiful hard surface flooring with a gorgeous chef's kitchen, quartz countertops, elegant light fixtures, surround sound speakers and walk-in pantry makes for a great space to entertain! Ample windows overlooking your backyard, spacious living room with elegant fireplace finish off the main living area. The covered deck has 2 outdoor speakers, finished basement and with large wet bar provides perfect spaces to entertain family and friends. Some additional custom features this home offers includes solid core doors, soft close cabinets and drawers through the home, under cabinet lighting and outlets in the kitchen, pre wired surround sound in the basement, and a nice sized garage for more storage. Parks Custom Homes does a great job at delivering quality, customization and curb appealing homes and this home is no exception! This is a proposed build. Schedule your builder meeting today and fall in love with the home you have been dreaming for! All information obtained from seller and public records.
Home Details
Home Type
- Single Family
Year Built
- Built in 2025
HOA Fees
- $21 Monthly HOA Fees
Home Design
- Ranch Style House
- Cement Board or Planked
Interior Spaces
- 1,746 Sq Ft Home
- Wet Bar
- Gas Fireplace
- Mud Room
- Family Room Downstairs
- Dining Area
- Fire and Smoke Detector
- Laundry on main level
- Basement
Kitchen
- Eat-In Kitchen
- Walk-In Pantry
- Stove
- Microwave
- Dishwasher
Flooring
- Carpet
- Tile
Bedrooms and Bathrooms
- 5 Bedrooms | 2 Main Level Bedrooms
Parking
- 3 Car Attached Garage
- Driveway
Additional Features
- Covered Deck
- 8,910 Sq Ft Lot
- Forced Air Heating and Cooling System
Community Details
- Petocka Run HOA Eric Berkey Association, Phone Number (515) 202-6153
- Built by Parks Custom Homes
Listing and Financial Details
- Assessor Parcel Number 23152229151029
Map
Home Values in the Area
Average Home Value in this Area
Tax History
| Year | Tax Paid | Tax Assessment Tax Assessment Total Assessment is a certain percentage of the fair market value that is determined by local assessors to be the total taxable value of land and additions on the property. | Land | Improvement |
|---|---|---|---|---|
| 2025 | -- | $400 | $400 | -- |
| 2024 | -- | $400 | $400 | -- |
Property History
| Date | Event | Price | List to Sale | Price per Sq Ft |
|---|---|---|---|---|
| 06/04/2025 06/04/25 | For Sale | $615,000 | +547.4% | $352 / Sq Ft |
| 03/17/2025 03/17/25 | For Sale | $95,000 | -- | -- |
Source: Des Moines Area Association of REALTORS®
MLS Number: 719494
APN: 231/52229-151-029
- 1600 Summit Cir NE
- 1804 Summit Cir NE
- 1613 Summit Cir NE
- 1608 Summit Cir NE
- 1700 Summit Cir NE
- 1808 Summit Cir NE
- 1604 Summit Cir NE
- 913 Campus Ct NE
- 920 Campus Ct NE
- 909 Campus Ct NE
- 908 Campus Ct NE
- 912 Campus Ct NE
- 876 Mcintosh Dr NE
- 840 Kinney Cir NE
- 2412 Paine St NE
- 1105 Featherstone Ave NE
- 1113 Featherstone Ave NE
- 1117 Featherstone Ave NE
- 1101 Featherstone Ave NE
- 1216 Featherstone Ave NE
- 2335 Paine St NE
- 1409 Courtyard Dr SE
- 209 12th Ct NW
- 1406 Adams St SE
- 437 Elgin Ln NW
- 1030 Greenway Ct
- 1040 Blue Ridge Place NW
- 807 14th Ave NW
- 351 2nd St NW
- 1414-1616 Adventureland Dr
- 100-112 5th Ave NW
- 615-619 17th Ave NW
- 526 43rd St SW
- 1002-1108 4th St SW
- 901 7th Ave SE
- 415 Center Place
- 908 8th St SW
- 509 15th St SE
- 2368 W 148th St S
- 407-409 4th St NE

