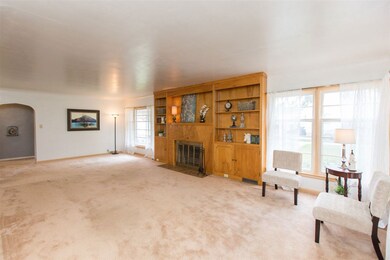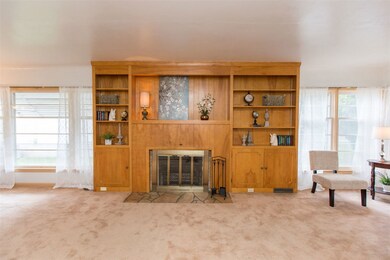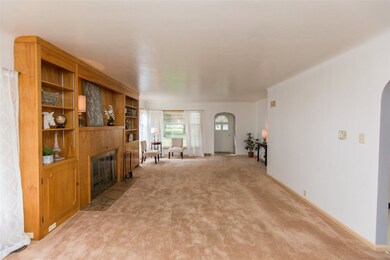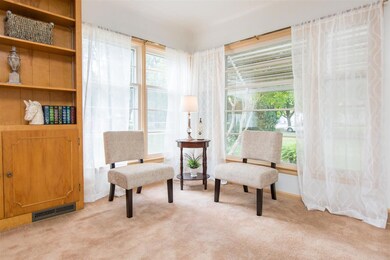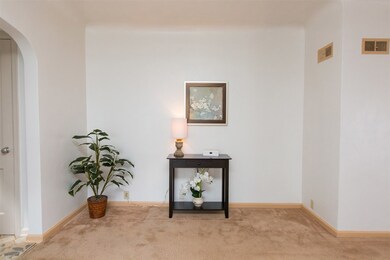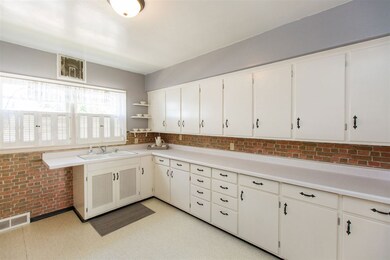
1801 W 7th St Waterloo, IA 50702
Liberty Park NeighborhoodHighlights
- 1 Car Attached Garage
- Forced Air Heating and Cooling System
- Wood Burning Fireplace
About This Home
As of November 2017A Darling Home! This wonderful ranch style home is super clean and ready to go! You will fall in love with the spacious living room and feature fireplace wall with built-in shelving as well as the windows that flood the space with natural lighting. Other amenities include 2 bedrooms, 1 bath, an attached garage, walk-up attic, newer roof and water heater, fresh paint, large backyard and wide open basement ready to finish. You must get in this one to appreciate all it has to offer. Great home for a first time buyer or one looking to downsize. Call for a showing and live your happily ever after today!
Last Agent to Sell the Property
Oakridge Real Estate License #S6072200 Listed on: 08/09/2017

Home Details
Home Type
- Single Family
Year Built
- Built in 1947
Lot Details
- 8,820 Sq Ft Lot
- Lot Dimensions are 49 x 180
- Property is zoned R-2
Parking
- 1 Car Attached Garage
Home Design
- Concrete Foundation
- Block Foundation
- Shingle Roof
- Asphalt Roof
- Vinyl Siding
Interior Spaces
- 1,139 Sq Ft Home
- Wood Burning Fireplace
- Living Room with Fireplace
- Unfinished Basement
- Interior Basement Entry
- Free-Standing Range
- Laundry on lower level
Bedrooms and Bathrooms
- 2 Bedrooms
- 1 Full Bathroom
Schools
- Kittrell Elementary School
- Hoover Intermediate
- West High School
Utilities
- Forced Air Heating and Cooling System
- Vented Exhaust Fan
- Heating System Uses Gas
- Gas Water Heater
Listing and Financial Details
- Assessor Parcel Number 891335252014
Ownership History
Purchase Details
Home Financials for this Owner
Home Financials are based on the most recent Mortgage that was taken out on this home.Similar Homes in Waterloo, IA
Home Values in the Area
Average Home Value in this Area
Purchase History
| Date | Type | Sale Price | Title Company |
|---|---|---|---|
| Warranty Deed | $88,000 | None Available |
Mortgage History
| Date | Status | Loan Amount | Loan Type |
|---|---|---|---|
| Open | $68,600 | Credit Line Revolving | |
| Closed | $60,300 | New Conventional | |
| Closed | $70,400 | Adjustable Rate Mortgage/ARM |
Property History
| Date | Event | Price | Change | Sq Ft Price |
|---|---|---|---|---|
| 11/29/2017 11/29/17 | Sold | $88,000 | -2.1% | $77 / Sq Ft |
| 11/05/2017 11/05/17 | Pending | -- | -- | -- |
| 08/09/2017 08/09/17 | For Sale | $89,900 | +23.2% | $79 / Sq Ft |
| 07/31/2015 07/31/15 | Sold | $73,000 | -2.7% | $64 / Sq Ft |
| 07/11/2015 07/11/15 | Pending | -- | -- | -- |
| 07/07/2015 07/07/15 | For Sale | $75,000 | -- | $66 / Sq Ft |
Tax History Compared to Growth
Tax History
| Year | Tax Paid | Tax Assessment Tax Assessment Total Assessment is a certain percentage of the fair market value that is determined by local assessors to be the total taxable value of land and additions on the property. | Land | Improvement |
|---|---|---|---|---|
| 2024 | $2,766 | $148,860 | $18,520 | $130,340 |
| 2023 | $2,310 | $148,860 | $18,520 | $130,340 |
| 2022 | $2,246 | $114,020 | $18,520 | $95,500 |
| 2021 | $2,298 | $114,020 | $18,520 | $95,500 |
| 2020 | $2,256 | $110,050 | $14,550 | $95,500 |
| 2019 | $2,256 | $110,050 | $14,550 | $95,500 |
| 2018 | $2,454 | $110,050 | $14,550 | $95,500 |
| 2017 | $2,528 | $110,050 | $14,550 | $95,500 |
| 2016 | $2,312 | $110,050 | $14,550 | $95,500 |
| 2015 | $2,312 | $110,650 | $14,550 | $96,100 |
| 2014 | $2,240 | $105,600 | $14,550 | $91,050 |
Agents Affiliated with this Home
-
Sara Junaid

Seller's Agent in 2017
Sara Junaid
Oakridge Real Estate
(319) 883-5008
13 in this area
156 Total Sales
-
M
Seller's Agent in 2015
Michael Meaney
Fischels Residential Group
Map
Source: Northeast Iowa Regional Board of REALTORS®
MLS Number: NBR20174411
APN: 8913-35-252-014
- 1919 W 7th St
- 909 Forest Ave
- 624 E Mitchell Ave
- 1320 W 7th St
- 1111 Bourland Ave
- 925-927 Baltimore St
- 1223 Byron Ave
- 1703 Baltimore St
- 2117 Randolph St
- 925 Denver St
- 1317 Forest Ave
- 700 Hammond Ave
- 908 Vermont St
- 714 Baltimore St
- 834 Easton Ave
- 420 Cornwall Ave
- 414 Cornwall Ave
- 220 Forest Ave
- 721 Locke Ave
- 1012 Grant Ave

