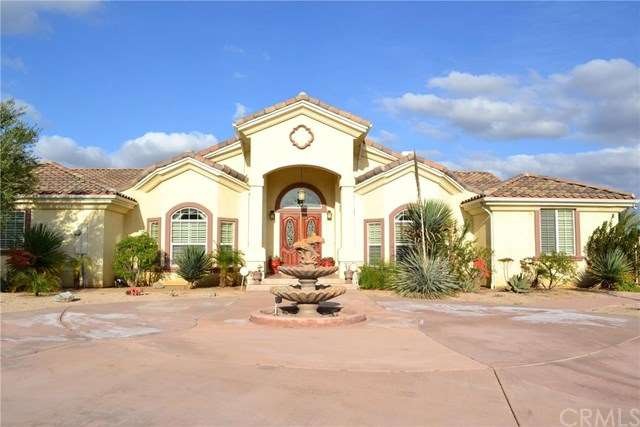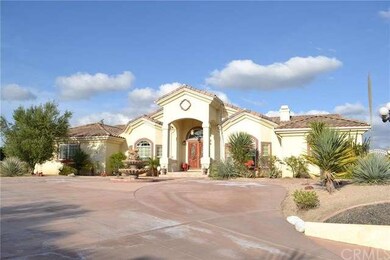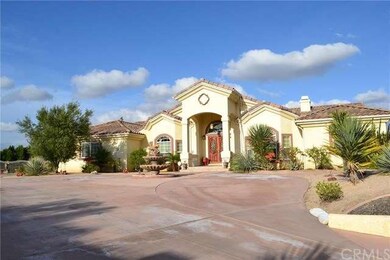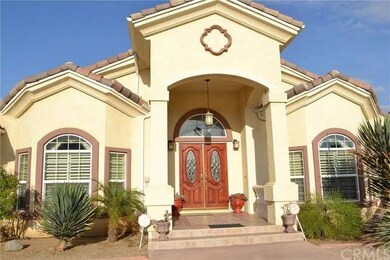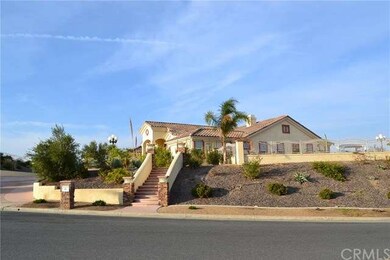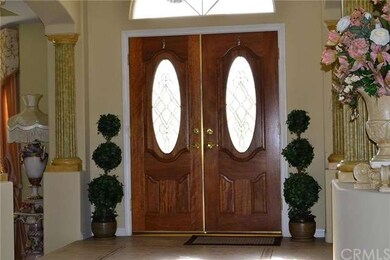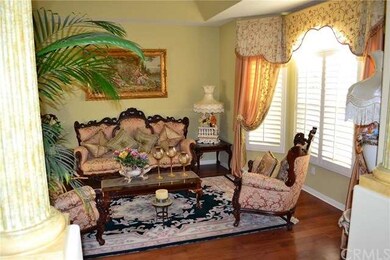
18010 Green Orchard Place Riverside, CA 92508
Alessandro Heights NeighborhoodEstimated Value: $1,208,283 - $1,528,000
Highlights
- All Bedrooms Downstairs
- Open Floorplan
- High Ceiling
- John F. Kennedy Elementary School Rated A-
- Fireplace in Primary Bedroom
- Granite Countertops
About This Home
As of May 2016Dont miss the rare opportunity to own a single story custom built home located off of Overlook Pkwy the most prestigious community in Riverside!
As you enter the double front door entry, you see an open floor concept. To your right is the luxurious living room with hardwood flooring, plantation shutters and custom draperies with Italian furniture. To your left is the formal dining room with hardwood flooring, plantation shutters, Italian chandelier, custom draperies and a beautiful wall mural of Italian setting. As you walk inside, to your left is the beautiful kitchen with granite countertops, granite kitchen island, dual stainless steel sink, 4 gas burner stove top, built-in double wall oven and built-in microwave, ceramic tile flooring and lots of counter space for storage. To your right is the huge family room with custom built wall entertainment center, hardwood flooring, fireplace, ceiling fan and beautiful wood beam in the ceiling. When you enter the front door, you see the glass wall showing off the beautifully done desert landscaping all throughout the backyard and the fantastic and endless mountain views! Truly a remarkable sight to see everyday from inside the house!
Last Agent to Sell the Property
Crown Mortgage + Real Estate License #01776448 Listed on: 03/13/2016
Home Details
Home Type
- Single Family
Est. Annual Taxes
- $10,299
Year Built
- Built in 2006
Lot Details
- 0.85 Acre Lot
Parking
- 3 Car Attached Garage
Home Design
- Interior Block Wall
- Tile Roof
Interior Spaces
- 3,555 Sq Ft Home
- Open Floorplan
- Built-In Features
- Beamed Ceilings
- High Ceiling
- Ceiling Fan
- Recessed Lighting
- Formal Entry
- Family Room with Fireplace
- Family Room Off Kitchen
- Living Room
- Neighborhood Views
- Laundry Room
Kitchen
- Open to Family Room
- Double Oven
- Gas Cooktop
- Microwave
- Dishwasher
- Kitchen Island
- Granite Countertops
Bedrooms and Bathrooms
- 4 Bedrooms
- Fireplace in Primary Bedroom
- All Bedrooms Down
- Walk-In Closet
- 3 Full Bathrooms
Outdoor Features
- Covered patio or porch
- Rain Gutters
Utilities
- Central Heating and Cooling System
- Conventional Septic
Community Details
- No Home Owners Association
Listing and Financial Details
- Tax Lot 1
- Tax Tract Number 28885
- Assessor Parcel Number 276010049
Ownership History
Purchase Details
Home Financials for this Owner
Home Financials are based on the most recent Mortgage that was taken out on this home.Purchase Details
Home Financials for this Owner
Home Financials are based on the most recent Mortgage that was taken out on this home.Purchase Details
Purchase Details
Purchase Details
Purchase Details
Similar Homes in Riverside, CA
Home Values in the Area
Average Home Value in this Area
Purchase History
| Date | Buyer | Sale Price | Title Company |
|---|---|---|---|
| The Family Trust Of Scott Ronald Hildebr | -- | None Available | |
| Hildebrandt Scott R | $780,000 | Ticor Title | |
| Pascual Pio G | -- | None Available | |
| Pascual Pio G | $245,000 | First American Title Co | |
| Green Orchard Place Llc | -- | First American Title Co | |
| Abacherli Frank | -- | First American Title Co | |
| Yermanos George | -- | First American Title Co | |
| Western Municipal Water District Of Rive | -- | -- |
Mortgage History
| Date | Status | Borrower | Loan Amount |
|---|---|---|---|
| Previous Owner | Hildebrandt Scott R | $624,000 | |
| Previous Owner | Pascual Pio G | $227,228 | |
| Previous Owner | Pascual Pio G | $239,287 | |
| Previous Owner | Pascual Pio G | $250,000 | |
| Previous Owner | Pascual Pio G | $402,000 |
Property History
| Date | Event | Price | Change | Sq Ft Price |
|---|---|---|---|---|
| 05/27/2016 05/27/16 | Sold | $780,000 | -3.7% | $219 / Sq Ft |
| 03/30/2016 03/30/16 | Pending | -- | -- | -- |
| 03/13/2016 03/13/16 | For Sale | $810,000 | -- | $228 / Sq Ft |
Tax History Compared to Growth
Tax History
| Year | Tax Paid | Tax Assessment Tax Assessment Total Assessment is a certain percentage of the fair market value that is determined by local assessors to be the total taxable value of land and additions on the property. | Land | Improvement |
|---|---|---|---|---|
| 2023 | $10,299 | $924,503 | $266,249 | $658,254 |
| 2022 | $10,080 | $906,377 | $261,029 | $645,348 |
| 2021 | $9,925 | $888,606 | $255,911 | $632,695 |
| 2020 | $9,455 | $844,295 | $253,287 | $591,008 |
| 2019 | $9,275 | $827,741 | $248,321 | $579,420 |
| 2018 | $9,092 | $811,511 | $243,453 | $568,058 |
| 2017 | $8,928 | $795,600 | $238,680 | $556,920 |
| 2016 | $9,032 | $844,000 | $272,000 | $572,000 |
| 2015 | $8,996 | $840,000 | $277,000 | $563,000 |
| 2014 | $8,333 | $770,000 | $248,000 | $522,000 |
Agents Affiliated with this Home
-
Diosdado Cabrera
D
Seller's Agent in 2016
Diosdado Cabrera
Crown Mortgage + Real Estate
(714) 883-2554
19 Total Sales
-
Barry Hildebrandt

Buyer's Agent in 2016
Barry Hildebrandt
WESTCOE REALTORS INC
(951) 321-9336
16 Total Sales
Map
Source: California Regional Multiple Listing Service (CRMLS)
MLS Number: IG16052750
APN: 276-010-049
- 338 Eternal Way
- 7390 Corinthian Way
- 7282 Magnon Ct
- 18498 Cactus Ave
- 14420 Merlot Ct
- 14392 Merlot Ct
- 650 Crystal Mountain Cir
- 1 Moss Rd
- 0 Moss Rd Unit DW25103042
- 7940 Choi Dr
- 7780 Solitude Ct
- 6966 Ranch View Rd
- 18805 Moss Rd
- 1233 Coronet Dr
- 6863 Canyon Hill Dr
- 18097 Roberts Rd
- 1137 Pamplona Dr
- 0 Roberts Rd Unit OC24189173
- 0 Via Vista Dr Unit IV25001045
- 6978 Withers Rd
- 18010 Green Orchard Place
- 18063 Gwynn Rd
- 18029 Green Orchard Place
- 1715 Green Orchard Place
- 18058 Green Orchard Place
- 18058 Gwynn Rd
- 18003 Green Orchard Place
- 1737 Green Orchard Place
- 18068 Gwynn Rd
- 18073 Gwynn Rd
- 18083 Green Orchard Place
- 18095 Green Orchard Place
- 1720 Green Orchard Place
- 18090 Green Orchard Place
- 18078 Gwynn Rd
- 18045 Berry Rd
- 1769 Green Orchard Place
- 18123 Green Orchard Place
- 14305 Crystal View Terrace
- 14245 Crystal View Terrace
