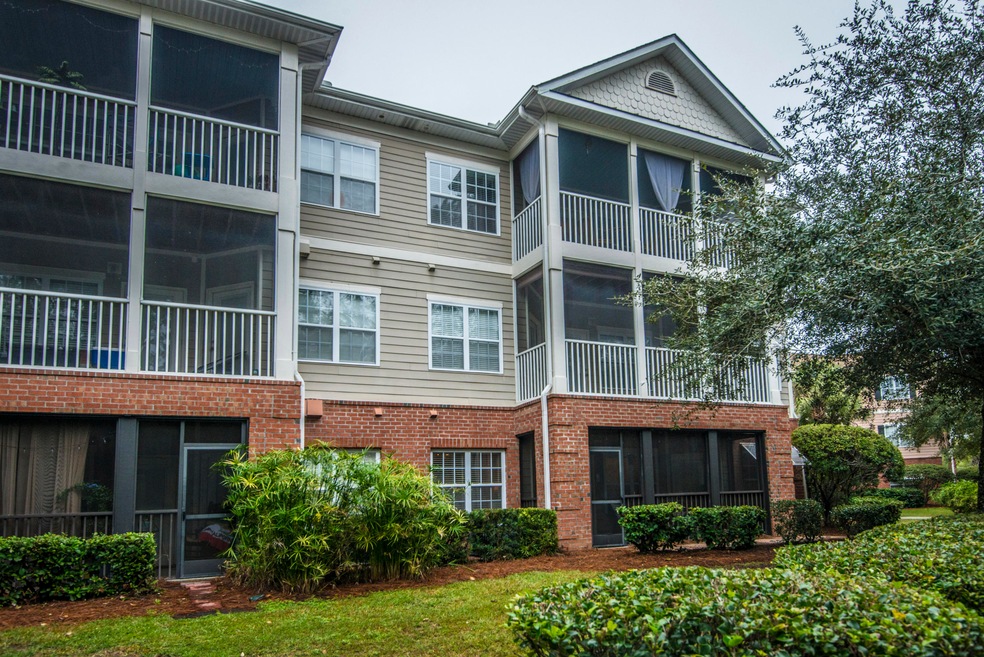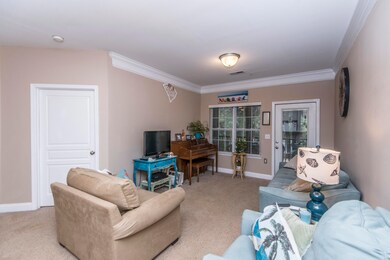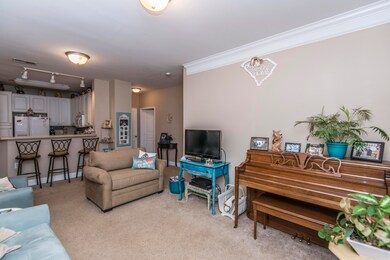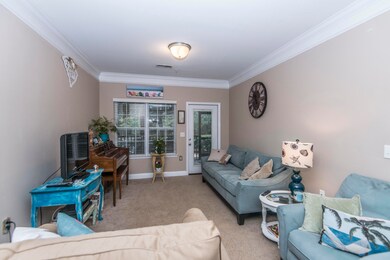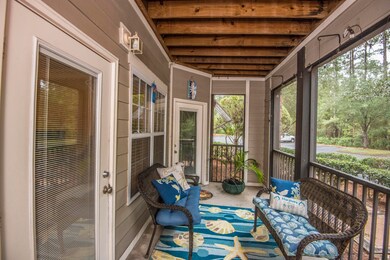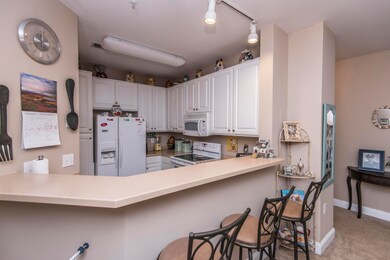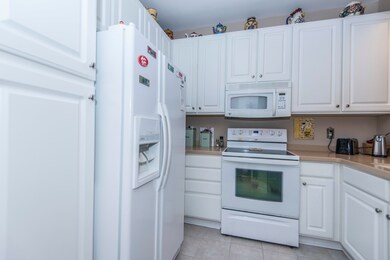
1802 Basildon Rd Unit 1802 Mount Pleasant, SC 29466
Park West NeighborhoodEstimated Value: $355,000 - $383,000
Highlights
- Fitness Center
- RV or Boat Storage in Community
- Gated Community
- Charles Pinckney Elementary School Rated A
- Two Primary Bedrooms
- Clubhouse
About This Home
As of June 2019Welcome home to The Battery, a luxury, GATED condo community in popular Park West! This is a coveted GROUND floor END unit with windows on the side for extra light! Split bedrm plan with DUAL ensuite masters, each with private access to large screen porch! Repainted in early 2018, new stainless DW & newer carpet. Ceramic tile flrs in kitchen, baths & lndry. Corian kitchen counter, breakfast bar & pantry. High ceilings, crown molding in living area, ceiling fans, large closets & actual laundry ROOM w/ extra storage! Porch has door leading outside directly from the condo, perfect for walking the dog! Bahamian style exterior shutters & meticulously maintained landscaping add to the tropical feel!Fabulous amenities! Beautifully appointed clubhouse w/ resort style pool & outdoor grilling area overlooking pond. Oyster & BBQ pavilion, play park, fitness room, theatre, game room, walking trails, pet park w/ washing station, garden shed & plots, car wash. Some boat storage for a fee. Additional Park West community membership to pools, tennis, clubhouse, fitness room & more available w/ optional membership.
A $1,100 Lender Credit is available and will be applied towards the buyer's closing costs and pre-paids if the buyer chooses to use the seller's preferred lender. This credit is in addition to any negotiated seller concessions.
Fabulous schools, easy access to shops and restaurants! 15 mins to the Isle of Palms beaches and 30 mins to downtown Charleston!
Home Details
Home Type
- Single Family
Est. Annual Taxes
- $814
Year Built
- Built in 2006
Lot Details
- 38
Parking
- Off-Street Parking
Home Design
- Slab Foundation
- Architectural Shingle Roof
- Cement Siding
Interior Spaces
- 1,107 Sq Ft Home
- 1-Story Property
- Smooth Ceilings
- High Ceiling
- Ceiling Fan
- Window Treatments
- Entrance Foyer
- Combination Dining and Living Room
- Ceramic Tile Flooring
- Exterior Basement Entry
- Fire Sprinkler System
- Laundry Room
Kitchen
- Eat-In Kitchen
- Dishwasher
Bedrooms and Bathrooms
- 2 Bedrooms
- Double Master Bedroom
- Walk-In Closet
- 2 Full Bathrooms
- Garden Bath
Outdoor Features
- Screened Patio
Schools
- Laurel Hill Primary Elementary School
- Cario Middle School
- Wando High School
Utilities
- Cooling Available
- Heat Pump System
Community Details
Overview
- Front Yard Maintenance
- Club Membership Available
- Park West Subdivision
Amenities
- Clubhouse
- Elevator
Recreation
- RV or Boat Storage in Community
- Tennis Courts
- Fitness Center
- Community Pool
- Park
- Trails
Security
- Gated Community
Ownership History
Purchase Details
Purchase Details
Home Financials for this Owner
Home Financials are based on the most recent Mortgage that was taken out on this home.Purchase Details
Home Financials for this Owner
Home Financials are based on the most recent Mortgage that was taken out on this home.Purchase Details
Home Financials for this Owner
Home Financials are based on the most recent Mortgage that was taken out on this home.Purchase Details
Similar Homes in Mount Pleasant, SC
Home Values in the Area
Average Home Value in this Area
Purchase History
| Date | Buyer | Sale Price | Title Company |
|---|---|---|---|
| Drew Deborah J | $235,000 | None Available | |
| Jessie Howard L | $215,000 | Cooperative Tite Llc | |
| Untied Renee Kimberly | $206,000 | None Available | |
| Susong Larry J | $159,000 | -- | |
| Vanliew Bradford | $182,310 | None Available |
Mortgage History
| Date | Status | Borrower | Loan Amount |
|---|---|---|---|
| Previous Owner | Jessie Howard L | $222,095 | |
| Previous Owner | Untied Renee Kimberly | $195,700 |
Property History
| Date | Event | Price | Change | Sq Ft Price |
|---|---|---|---|---|
| 06/04/2019 06/04/19 | Sold | $215,000 | +1.4% | $194 / Sq Ft |
| 04/12/2019 04/12/19 | Pending | -- | -- | -- |
| 11/16/2018 11/16/18 | For Sale | $212,000 | +2.9% | $192 / Sq Ft |
| 04/30/2018 04/30/18 | Sold | $206,000 | 0.0% | $186 / Sq Ft |
| 03/31/2018 03/31/18 | Pending | -- | -- | -- |
| 03/12/2018 03/12/18 | For Sale | $206,000 | +29.6% | $186 / Sq Ft |
| 10/22/2015 10/22/15 | Sold | $159,000 | 0.0% | $144 / Sq Ft |
| 09/22/2015 09/22/15 | Pending | -- | -- | -- |
| 10/13/2014 10/13/14 | For Sale | $159,000 | -- | $144 / Sq Ft |
Tax History Compared to Growth
Tax History
| Year | Tax Paid | Tax Assessment Tax Assessment Total Assessment is a certain percentage of the fair market value that is determined by local assessors to be the total taxable value of land and additions on the property. | Land | Improvement |
|---|---|---|---|---|
| 2023 | $1,085 | $9,800 | $0 | $0 |
| 2022 | $972 | $9,800 | $0 | $0 |
| 2021 | $950 | $8,600 | $0 | $0 |
| 2020 | $994 | $8,600 | $0 | $0 |
| 2019 | $953 | $8,240 | $0 | $0 |
| 2017 | $2,451 | $10,200 | $0 | $0 |
| 2016 | $2,367 | $10,200 | $0 | $0 |
| 2015 | $1,782 | $7,890 | $0 | $0 |
| 2014 | $1,956 | $0 | $0 | $0 |
| 2011 | -- | $0 | $0 | $0 |
Agents Affiliated with this Home
-
Tracey Eco
T
Seller's Agent in 2019
Tracey Eco
Carolina One Real Estate
(843) 284-1800
5 in this area
25 Total Sales
-
Polly Cillpam
P
Buyer's Agent in 2019
Polly Cillpam
Smith Spencer Real Estate
(843) 696-3434
4 in this area
36 Total Sales
-
Kent Susong
K
Seller's Agent in 2018
Kent Susong
Century 21 Properties Plus
(843) 856-0021
42 Total Sales
-
Misti Cox

Seller's Agent in 2015
Misti Cox
King and Society Real Estate
(843) 754-7826
4 in this area
94 Total Sales
Map
Source: CHS Regional MLS
MLS Number: 18031002
APN: 594-16-00-554
- 1908 Basildon Rd Unit 1908
- 1505 Basildon Rd Unit 505
- 2014 Basildon Rd Unit 2014
- 1022 Basildon Rd Unit 1022
- 1413 Basildon Rd Unit 1413
- 2690 Park Blvd W
- 1319 Basildon Rd Unit 1319
- 1204 Basildon Rd
- 3563 Bagley Dr
- 4020 Conant Rd
- 3100 Sonja Way
- 3199 Sonja Way
- 1428 Bloomingdale Ln
- 1409 Endicot Way
- 2004 Hammond Dr
- 1823 Chauncys Ct
- 1855 Cherokee Rose Cir Unit 1B5
- 1529 Wellesley Cir
- 3049 Park Blvd W
- 1631 Camfield Ln Unit 1631
- 1802 Basildon Rd Unit 1802
- 1801 Basildon Rd Unit 1801
- 1803 Basildon Rd Unit 1803
- 1810 Basildon Rd Unit 1810
- 1811 Basildon Rd Unit 1811
- 1809 Basildon Rd Unit 1809
- 1804 Basildon Rd Unit 1804
- 1812 Basildon Rd Unit 1812
- 1818 Basildon Rd Unit 1818
- 1817 Basildon Rd Unit 1817
- 1819 Basildon Rd Unit 1819
- 1805 Basildon Rd Unit 1805
- 1813 Basildon Rd Unit 1813
- 1820 Basildon Rd Unit 1820
- 1717 Basildon Rd Unit 1717
- 1821 Basildon Rd Unit 1821
- 1806 Basildon Rd Unit 1806
- 1814 Basildon Rd Unit 1814
- 1700 Basildon Rd Unit 1710
- 1709 Basildon Rd Unit 1709
