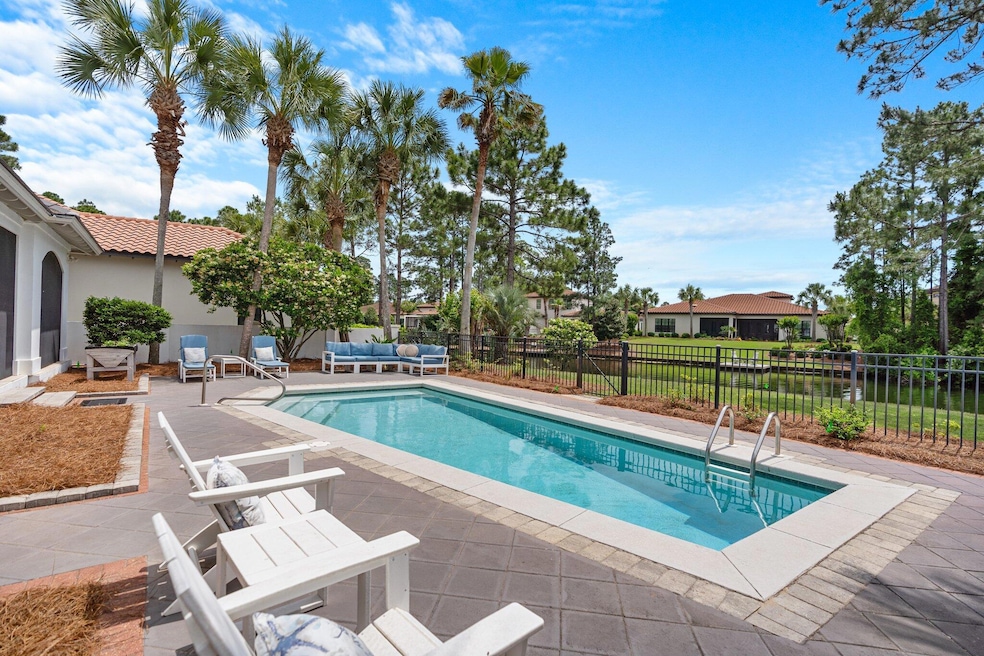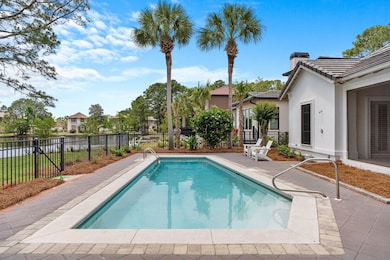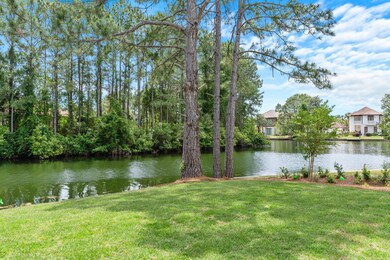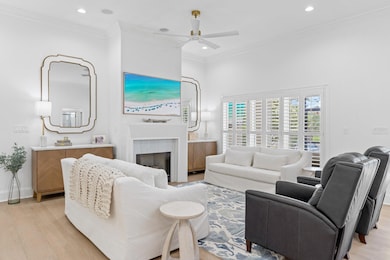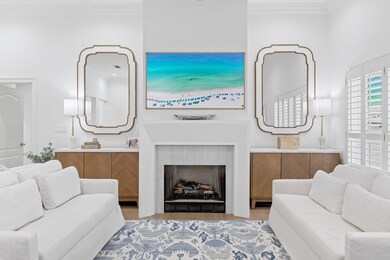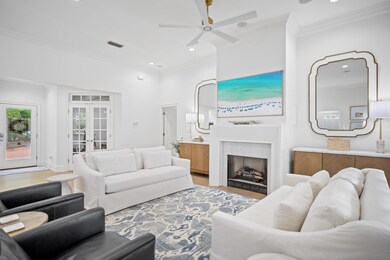
1802 Baytowne Ave N Miramar Beach, FL 32550
Miramar Beach NeighborhoodEstimated payment $9,445/month
Highlights
- Marina
- Lake Front
- Golf Course Community
- Van R. Butler Elementary School Rated A-
- Boat Dock
- In Ground Pool
About This Home
Welcome to 1802 Baytowne Ave, a beautifully updated home featuring a new roof (2023), generator (2022), HVAC (2021), and water heater (2018). Enjoy modern comforts with all-new flooring, light fixtures, fans, paint, guest shower/tub, countertops, washer/dryer, dishwasher, and range. All new cabinet doors and hardware throughout enhance the contemporary feel. This home includes a dedicated office and a gas fire place in the living room. Relax in your private oasis with a sparkling pool and spacious yard perfect for entertaining or unwinding. Discover your dream home today!
Home Details
Home Type
- Single Family
Est. Annual Taxes
- $3,636
Year Built
- Built in 2000
Lot Details
- Lot Dimensions are 81x156x200x115
- Lake Front
- Property fronts a private road
- Back Yard Fenced
- Interior Lot
- Level Lot
- Sprinkler System
HOA Fees
- $160 Monthly HOA Fees
Parking
- 2 Car Attached Garage
- Automatic Garage Door Opener
- Guest Parking
Home Design
- Mediterranean Architecture
- Slab Foundation
- Slate Roof
- Stucco
Interior Spaces
- 1,871 Sq Ft Home
- 1-Story Property
- Built-in Bookshelves
- Shelving
- Crown Molding
- Coffered Ceiling
- Tray Ceiling
- Vaulted Ceiling
- Ceiling Fan
- Recessed Lighting
- Gas Fireplace
- Plantation Shutters
- Dining Room
- Library
- Screened Porch
- Utility Room
- Vinyl Flooring
- Lake Views
Kitchen
- Electric Oven or Range
- Self-Cleaning Oven
- Induction Cooktop
- Microwave
- Ice Maker
- Dishwasher
- Wine Refrigerator
- Disposal
Bedrooms and Bathrooms
- 3 Bedrooms
- Split Bedroom Floorplan
- En-Suite Primary Bedroom
- 2 Full Bathrooms
- Dual Vanity Sinks in Primary Bathroom
- Separate Shower in Primary Bathroom
Laundry
- Dryer
- Washer
Home Security
- Home Security System
- Fire and Smoke Detector
Outdoor Features
- In Ground Pool
- Covered Deck
- Built-In Barbecue
Schools
- Van R Butler Elementary School
- Emerald Coast Middle School
- South Walton High School
Utilities
- Central Heating and Cooling System
- Underground Utilities
- Electric Water Heater
- Phone Available
- Cable TV Available
Listing and Financial Details
- Assessor Parcel Number 23-2S-21-42410-000-1802
Community Details
Overview
- Association fees include accounting, ground keeping, licenses/permits, management, master, recreational faclty, security, cable TV, trash
- Del Mar At Sandestin Subdivision
- The community has rules related to covenants
Recreation
- Boat Dock
- Community Boat Launch
- Marina
- Beach
- Golf Course Community
- Tennis Courts
- Community Playground
- Community Pool
- Fishing
Additional Features
- Picnic Area
- Gated Community
Map
Home Values in the Area
Average Home Value in this Area
Tax History
| Year | Tax Paid | Tax Assessment Tax Assessment Total Assessment is a certain percentage of the fair market value that is determined by local assessors to be the total taxable value of land and additions on the property. | Land | Improvement |
|---|---|---|---|---|
| 2024 | $3,501 | $436,285 | -- | -- |
| 2023 | $3,501 | $423,578 | $0 | $0 |
| 2022 | $3,457 | $411,241 | $0 | $0 |
| 2021 | $3,500 | $399,263 | $0 | $0 |
| 2020 | $3,558 | $564,284 | $211,370 | $352,914 |
| 2019 | $3,451 | $384,897 | $0 | $0 |
| 2018 | $3,394 | $377,720 | $0 | $0 |
| 2017 | $3,299 | $369,951 | $0 | $0 |
| 2016 | $3,255 | $362,342 | $0 | $0 |
| 2015 | $3,283 | $359,823 | $0 | $0 |
| 2014 | $3,302 | $356,967 | $0 | $0 |
Property History
| Date | Event | Price | Change | Sq Ft Price |
|---|---|---|---|---|
| 05/21/2025 05/21/25 | Pending | -- | -- | -- |
| 05/12/2025 05/12/25 | For Sale | $1,600,000 | +60.0% | $855 / Sq Ft |
| 04/15/2024 04/15/24 | Sold | $1,000,000 | -16.7% | $534 / Sq Ft |
| 02/16/2024 02/16/24 | Pending | -- | -- | -- |
| 02/12/2024 02/12/24 | For Sale | $1,200,000 | -- | $641 / Sq Ft |
Purchase History
| Date | Type | Sale Price | Title Company |
|---|---|---|---|
| Warranty Deed | $1,000,000 | Burke Law & Title | |
| Interfamily Deed Transfer | -- | Chicago Title Insurance Co | |
| Interfamily Deed Transfer | -- | Chicago Title | |
| Interfamily Deed Transfer | -- | Attorney | |
| Warranty Deed | $595,000 | Emerald Coast Title Svcs Inc |
Mortgage History
| Date | Status | Loan Amount | Loan Type |
|---|---|---|---|
| Previous Owner | $247,000 | New Conventional | |
| Previous Owner | $285,000 | New Conventional | |
| Previous Owner | $288,583 | New Conventional | |
| Previous Owner | $295,000 | Purchase Money Mortgage | |
| Previous Owner | $100,000 | Credit Line Revolving | |
| Previous Owner | $25,000 | Credit Line Revolving |
Similar Homes in the area
Source: Emerald Coast Association of REALTORS®
MLS Number: 975770
APN: 23-2S-21-42410-000-1802
- 1805 Baytowne Ave N
- 1637 San Marina Blvd
- 3414 Ravenwood Cir
- 1661 San Marina Blvd
- 1919 Baytowne Loop
- 1976 Baytowne Loop
- 1904 Baytowne Loop
- 1893 Baytowne Loop
- 1843 Boardwalk Dr
- 3400 Ravenwood Ln
- 1845 Boardwalk Dr
- 1900 Baytowne Loop
- 1625 San Giovanni Dr
- 1858 Boardwalk Dr
- 1533 Island Green Ln W
- 1959 Baytowne Loop
- 1862 Boardwalk Dr
- 1616 San Giovanni Dr
- 1955 Baytowne Loop
- 8024 Legend Creek Dr
