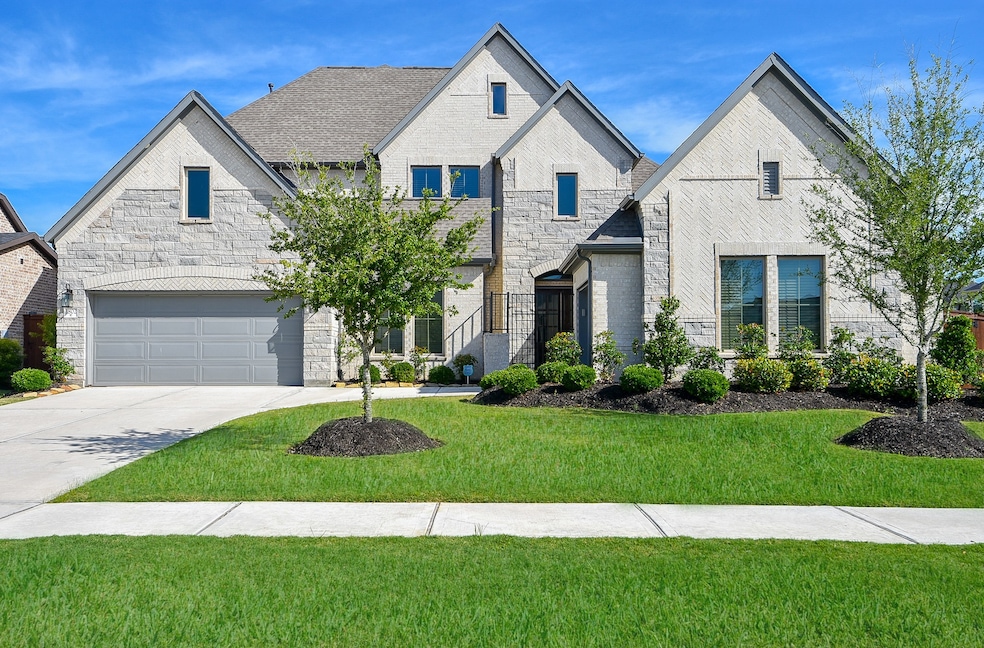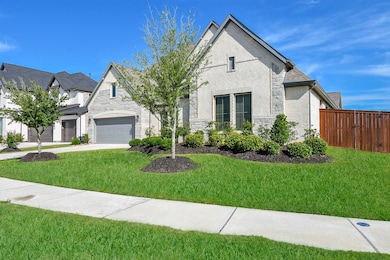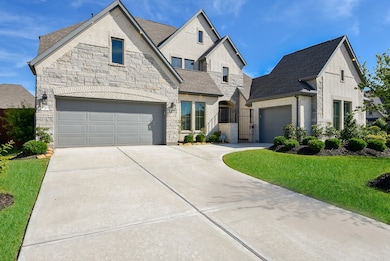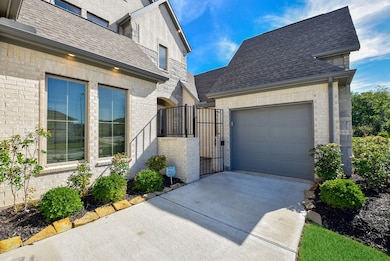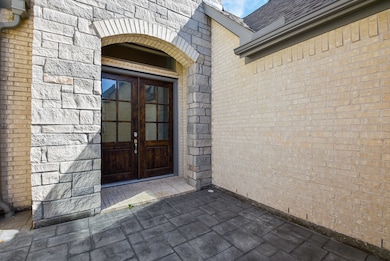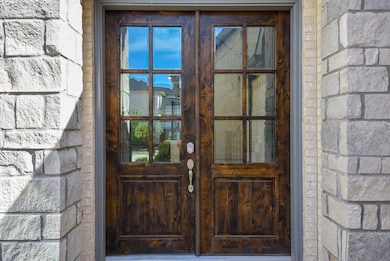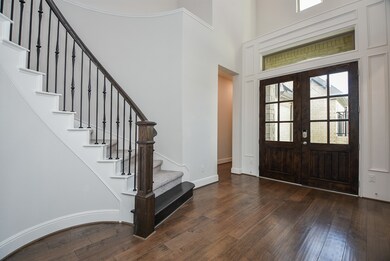1802 Mariner Point Ln Katy, TX 77494
Falcon Landing NeighborhoodHighlights
- Dual Staircase
- Maid or Guest Quarters
- Wood Flooring
- Woodcreek Elementary School Rated A+
- Traditional Architecture
- 3-minute walk to Grayson Woods Park
About This Home
Welcome to this beautiful house located in Grayson Woods!!! The front door grants entry into the foyer Curved staircase, topped by a dome ceiling with decorative tile. Open concept gourmet kitchen with white-ink, soft close cabinets, with custom pot/pan drawers, oversized kitchen island, SS high-end appliances. Great patio, with a built-in outdoor kitchen. Designer touches include 22" stacked stone gas fireplace, hardwood flooring through the main level, Roman style roll up/down shades, Primary Suite w/ soaking tub & large walk in shower, Guest Suite w/private shower bath, large utility, drop zone near single 3rd Car Garage entry, Walk-in Pantry, 2nd staircase, half bath near patio.The 2nd floor has 2 bedrooms, 2 full baths, a 2nd game room & media room. Zone to acclaimed KatyISD
Home Details
Home Type
- Single Family
Est. Annual Taxes
- $21,681
Year Built
- Built in 2020
Lot Details
- 10,359 Sq Ft Lot
- Corner Lot
- Sprinkler System
Parking
- 3 Car Attached Garage
- Garage Door Opener
Home Design
- Traditional Architecture
Interior Spaces
- 4,132 Sq Ft Home
- 2-Story Property
- Dual Staircase
- Ceiling Fan
- Free Standing Fireplace
- Gas Fireplace
- Window Treatments
- Family Room Off Kitchen
- Home Office
- Game Room
- Utility Room
- Washer and Electric Dryer Hookup
- Fire and Smoke Detector
Kitchen
- Breakfast Bar
- Walk-In Pantry
- Double Oven
- Electric Oven
- Gas Cooktop
- Microwave
- Dishwasher
- Kitchen Island
- Granite Countertops
- Pots and Pans Drawers
- Disposal
Flooring
- Wood
- Carpet
- Tile
Bedrooms and Bathrooms
- 4 Bedrooms
- Maid or Guest Quarters
- Double Vanity
- Separate Shower
Eco-Friendly Details
- Energy-Efficient Thermostat
- Ventilation
Schools
- Woodcreek Elementary School
- Woodcreek Junior High School
- Tompkins High School
Utilities
- Central Heating and Cooling System
- Heating System Uses Gas
- Programmable Thermostat
- No Utilities
Listing and Financial Details
- Property Available on 5/3/25
- Long Term Lease
Community Details
Overview
- Grayson Woods Subdivision
Recreation
- Community Pool
Pet Policy
- Call for details about the types of pets allowed
- Pet Deposit Required
Map
Source: Houston Association of REALTORS®
MLS Number: 37044300
APN: 9551-02-001-0070-914
- 1834 Brooking Hill Ct
- 1102 McMurtry Ridge Dr
- 1310 McMurtry Ridge Dr
- 1326 McMurtry Ridge Dr
- 1302 Lake Grayson Dr
- 1707 McCrae Hill Ct
- 1335 Lake Grayson Dr
- 2018 Lake Fountain Dr
- 25030 Emporia Point Ct
- 25119 Dunbrook Springs Ln
- 1515 Mills Pass Way
- 1615 Crystal Meadow Place
- 2003 Broken Branch Ct
- 2102 Ivy Cove
- 2006 Broken Branch Ct
- 2006 Scarlet Trail Ct
- 2127 Linden Rock Dr
- 1511 Baldridge Ln
- 25203 Lakeview Rd
- 24803 Valleylight Dr
- 1322 McMurtry Ridge Dr
- 2011 Lakeside Crossing
- 1611 Mills Pass Way
- 1619 Mills Pass Way
- 2026 Arbor Cove
- 24919 Bridgeton Meadow Ln
- 1550 Katy-Flewellen Rd
- 2425 Katy Flewellen Rd
- 1325 Main St Unit 1103
- 26511 Cresent Cove Ln
- 26511 Meadow Ln
- 2510 Britton Ridge Dr
- 2714 Birchwood Meadow Ct
- 26611 Meadow Ln
- 26703 Sooty Tern Dr
- 26707 Sooty Tern Dr
- 2311 Blue Jay Ln
- 122 Lakeview Way
- 2414 Snowy Egret Dr
- 26910 Brighton Valley Way
