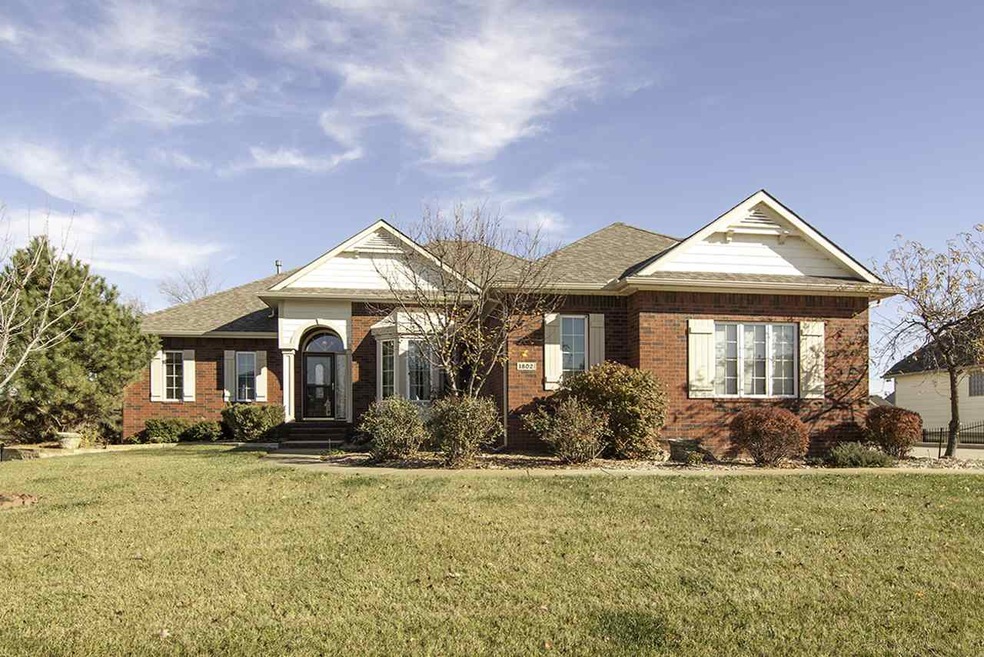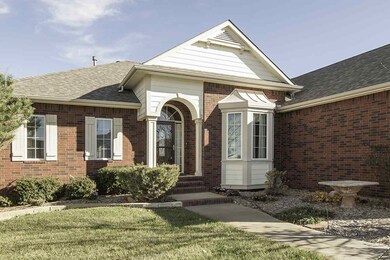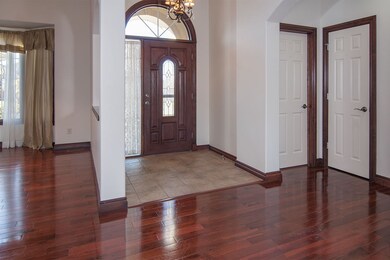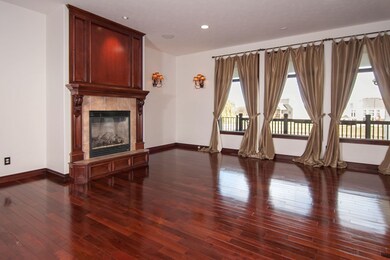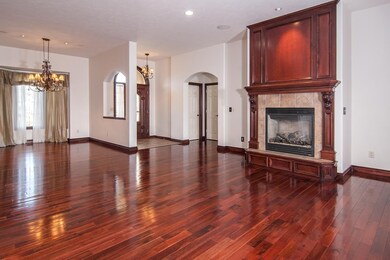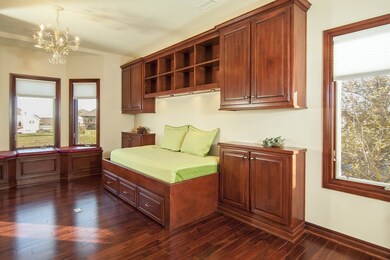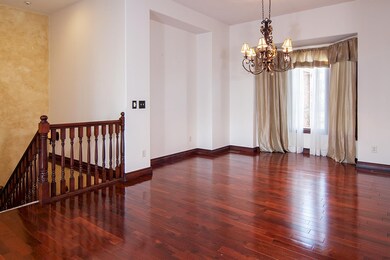
1802 S Triple Crown St Wichita, KS 67230
Highlights
- Wine Cellar
- Spa
- Community Lake
- Home Theater
- Waterfront
- Clubhouse
About This Home
As of December 2024Elaborate custom built home with superior built-ins, gourmet kitchen, and detailed architectural designed features throughout. This home is not a spec or builder floor plan, it is privately designed layout. Seller is offering a $5000 Hardwood Flooring Refinishing Allowance to buyer at closing. A gorgeous prime water lot with an east exposure, fully wrought fencing in place, a sprinkler system, supported by an irrigation well, and grounds complimented by luscious mature landscaping. The front of the home is full brick and presents a side-load garage with generous parking for convenience. The home shows off spectacular woodwork, shelving, and storage throughout! Grand hardwood flooring across almost the entire main floor living area. Exquisite formal dining room with a chandelier and recessed area for a China cabinet, hutch, or buffet. There is also a informal dining area with a two-way stone gas fireplace and easy access to the covered deck. Cooking in a gourmet kitchen is an experience in this home, gorgeous granite, with a super sized eating bar, professional high end appliances that include double ovens, a gas range, dishwasher, microwave, and wine cooler. There is also a walk-in pantry that could be main floor laundry is one desired. There is a formal living room and main level family room that displays picturesque water views from every window, pure enjoyment to the eyes. The main level also exhibits a custom office with bayed window with custom seating, desk working areas, and shelving. Perfect for home schooling or an at home working professional. This bonus living space leads to a loft, perfect for quiet reading or children's play room! The Master bedroom that reflects high end from the entrance, there is newer carpet, large windows for natural light, a tray ceiling with ceiling fan, access to the covered deck, attached bath with his and her sinks, whirlpool tub, separate shower, and a walk-in closet with a tremendous amounts of built-ins. Entertaining with class in this lower level portion of the home, a full kitchen, gas fireplace, separate exercise room with equipment that stays, two enormous bedrooms, a wet bar with ice maker, theater room with all the equipment that remains with the home, and a climate controlled wine room. The backyard is complete with stamped concrete and stone patio, grilling area for outdoor cooking, hot tub that is only one year old, and plenty of room for a pet. This home has a lot of high end features that will not disappoint.
Last Agent to Sell the Property
Reece Nichols South Central Kansas License #00217256 Listed on: 11/17/2017

Home Details
Home Type
- Single Family
Est. Annual Taxes
- $6,046
Year Built
- Built in 2003
Lot Details
- 0.37 Acre Lot
- Waterfront
- Wrought Iron Fence
- Sprinkler System
HOA Fees
- $46 Monthly HOA Fees
Home Design
- Ranch Style House
- Frame Construction
- Composition Roof
Interior Spaces
- Wet Bar
- Ceiling Fan
- Multiple Fireplaces
- Attached Fireplace Door
- Window Treatments
- Wine Cellar
- Family Room with Fireplace
- Living Room with Fireplace
- Formal Dining Room
- Home Theater
- Recreation Room with Fireplace
- Bonus Room
- Game Room
- Home Gym
- Wood Flooring
- 220 Volts In Laundry
Kitchen
- Breakfast Bar
- Oven or Range
- Plumbed For Gas In Kitchen
- Range Hood
- Dishwasher
- Disposal
- Fireplace in Kitchen
Bedrooms and Bathrooms
- 6 Bedrooms
- Split Bedroom Floorplan
- En-Suite Primary Bedroom
- Walk-In Closet
- Dual Vanity Sinks in Primary Bathroom
- <<bathWithWhirlpoolToken>>
- Separate Shower in Primary Bathroom
Finished Basement
- Walk-Out Basement
- Basement Fills Entire Space Under The House
- Kitchen in Basement
- Bedroom in Basement
- Finished Basement Bathroom
- Laundry in Basement
- Basement Storage
Home Security
- Storm Windows
- Storm Doors
Parking
- 3 Car Attached Garage
- Side Facing Garage
- Garage Door Opener
Outdoor Features
- Spa
- Pond
- Deck
- Covered patio or porch
- Rain Gutters
Schools
- Christa Mcauliffe Academy K-8 Elementary And Middle School
- Southeast High School
Utilities
- Humidifier
- Forced Air Zoned Heating and Cooling System
- Heating System Uses Gas
Listing and Financial Details
- Assessor Parcel Number 20173-117-35-0-21-01-022.00
Community Details
Overview
- Association fees include gen. upkeep for common ar
- $300 HOA Transfer Fee
- Equestrian Estates Subdivision
- Community Lake
- Greenbelt
Amenities
- Clubhouse
Recreation
- Community Pool
- Jogging Path
Ownership History
Purchase Details
Home Financials for this Owner
Home Financials are based on the most recent Mortgage that was taken out on this home.Purchase Details
Purchase Details
Home Financials for this Owner
Home Financials are based on the most recent Mortgage that was taken out on this home.Similar Homes in Wichita, KS
Home Values in the Area
Average Home Value in this Area
Purchase History
| Date | Type | Sale Price | Title Company |
|---|---|---|---|
| Warranty Deed | -- | Security 1St Title | |
| Warranty Deed | -- | Security 1St Title | |
| Warranty Deed | -- | Security 1St Title | |
| Warranty Deed | -- | Security 1St Title |
Mortgage History
| Date | Status | Loan Amount | Loan Type |
|---|---|---|---|
| Open | $290,000 | New Conventional | |
| Closed | $290,000 | New Conventional | |
| Previous Owner | $415,000 | New Conventional | |
| Previous Owner | $18,000 | Future Advance Clause Open End Mortgage |
Property History
| Date | Event | Price | Change | Sq Ft Price |
|---|---|---|---|---|
| 12/13/2024 12/13/24 | Sold | -- | -- | -- |
| 10/30/2024 10/30/24 | Pending | -- | -- | -- |
| 09/27/2024 09/27/24 | For Sale | $610,000 | 0.0% | $106 / Sq Ft |
| 09/27/2024 09/27/24 | Price Changed | $610,000 | -2.4% | $106 / Sq Ft |
| 09/27/2024 09/27/24 | Off Market | -- | -- | -- |
| 08/19/2024 08/19/24 | Price Changed | $625,000 | -3.7% | $109 / Sq Ft |
| 08/01/2024 08/01/24 | Price Changed | $649,000 | -1.7% | $113 / Sq Ft |
| 07/19/2024 07/19/24 | Price Changed | $660,000 | -2.2% | $115 / Sq Ft |
| 06/26/2024 06/26/24 | For Sale | $675,000 | +45.2% | $118 / Sq Ft |
| 05/08/2018 05/08/18 | Sold | -- | -- | -- |
| 03/29/2018 03/29/18 | Pending | -- | -- | -- |
| 02/13/2018 02/13/18 | Price Changed | $465,000 | -2.1% | $78 / Sq Ft |
| 11/17/2017 11/17/17 | For Sale | $475,000 | -13.5% | $80 / Sq Ft |
| 06/07/2016 06/07/16 | Sold | -- | -- | -- |
| 05/03/2016 05/03/16 | Pending | -- | -- | -- |
| 07/23/2015 07/23/15 | For Sale | $549,000 | -- | $94 / Sq Ft |
Tax History Compared to Growth
Tax History
| Year | Tax Paid | Tax Assessment Tax Assessment Total Assessment is a certain percentage of the fair market value that is determined by local assessors to be the total taxable value of land and additions on the property. | Land | Improvement |
|---|---|---|---|---|
| 2025 | $7,486 | $70,243 | $12,754 | $57,489 |
| 2023 | $7,486 | $62,135 | $11,604 | $50,531 |
| 2022 | $6,067 | $53,430 | $10,960 | $42,470 |
| 2021 | $6,133 | $52,820 | $6,210 | $46,610 |
| 2020 | $6,032 | $52,061 | $6,210 | $45,851 |
| 2019 | $6,042 | $52,061 | $6,210 | $45,851 |
| 2018 | $5,903 | $50,060 | $3,922 | $46,138 |
| 2017 | $7,908 | $0 | $0 | $0 |
| 2016 | $8,561 | $0 | $0 | $0 |
| 2015 | $8,537 | $0 | $0 | $0 |
| 2014 | $6,968 | $0 | $0 | $0 |
Agents Affiliated with this Home
-
Eric Locke

Seller's Agent in 2024
Eric Locke
Real Broker, LLC
(316) 640-9274
589 Total Sales
-
DANIELLE WILDEMAN

Seller's Agent in 2018
DANIELLE WILDEMAN
Reece Nichols South Central Kansas
(316) 641-1212
114 Total Sales
-
Colt Callison
C
Buyer's Agent in 2018
Colt Callison
Reece Nichols South Central Kansas
(316) 978-9777
35 Total Sales
-
Cindy Carnahan

Seller's Agent in 2016
Cindy Carnahan
Reece Nichols South Central Kansas
(316) 393-3034
871 Total Sales
Map
Source: South Central Kansas MLS
MLS Number: 544098
APN: 117-35-0-21-01-022.00
- 1737 S Triple Crown Ct
- 13027 E Farrier St
- 13011 E Equestrian St
- 13007 E Equestrian St
- 13003 E Equestrian St
- 13000 E Equestrian St
- 12922 E Equestrian St
- 13020 E Farrier St
- 13024 E Farrier St
- 1924 S Horseback St
- 1920 S Horseback St
- 1916 S Horseback St
- 2021 S Triple Crown St
- 12910 E Cherry Creek Ct
- 12914 E Equestrian St
- 12910 E Equestrian St
- 2033 S Sierra Hills St
- 12804 E Equestrian St
- 12838 E Cherry Creek Ct
- 1562 S Creekside Ln
